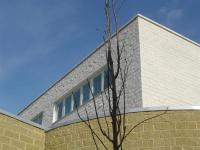The project is for the headquarters of Pubblica Assistenza, a first aid voluntary association. The association uses ambulances and other first aid means for accidents and calamity. The center is provided of an outpatients’ clinic and other help services for disabled people. The association, mainly constituted by volunteers, works to support the National Health Service.
The building has been projected as a moderate body well introduced in the neighbourhood, and respecting proportions and existing relations. Open spaces have been planned as architectural gaps so that their public function is remarked.
The dynamic level of the ground floor – featured by an organic pattern so that different functions are gathered up – supports a linear and plain volume with its systematically arranged functions.
The comparison between the elevation seriality of upper floors and the organic plasticity of ground floor displays the synthesis of functionality, easiness and interaction of the building.
Place and current state:
The building is set in the urban centre, in an area of roughly 3000 m2 partially used as public gardens and partially as walkways and wagons’ access.
Underground floor measures about 800 m2 and is composed by:
- Parking for association’s means of carrying {about 600 m2} partitioned in two garage boxes: one for ambulances and first aid means, the other one for funeral wagons. Entries to garage boxes are provided of an entrance gate automation system and are retreated against the façade to make the access of means safer;
- Storage – dressing rooms for crew {about 50 m2}
- Headquarters of Civil Defence task force {about 30 m2}
Ground floors featured by an area of about 600 m2 arranged in spaces hosting different functions:
- An area for reception, telephone switchboard, offices and toilet {150 m2};
- Conference Room {about 200 m2} - provided of toilets – whose access is both outside and inside the building
- Restaurant hall with cafe and kitchen corner {200 m2 in all}
- Multi-professing chapel {about 50 m2}, at the opposite end, overlooking the gardens
First Floor, about 300 m2, is composed by:
- association offices;
- an apartment used as guest quarters for volunteers, with kitchen, bedroom and toilet;
- a gym for physiotherapy.
Second Floor, about 300 m2, is composed by 9 doctor’s offices providing following health services: cardiology, vascular surgery, dermatology, endocrinology, gynaecology, neurology, ophthalmology, dentistry, paediatrics, psychology, rheumatics, urology, pneumology.
Dasabling Barriers and usability:
Project activity cared about to create a work provided of complete space usability, also by people with disabled sensorial or motor skills.
Materials
Structural characteristics correspond to those provided for building classified as strategic {emergency rooms, hospitals, barracks} by the current seismic legislation.
External façade is made of UNIBLOC style cement blocks, tuff’s stone coloured at the ground floor and white coloured at the upper floors.
Every wall is composed by ventilation spaces, insulating panel and internal walls in plaster, so that a complete insulation is guaranteed and frequent external maintenance is avoided.
External, thermal cutting and double glazing steel shutters guarantee long period of time with no need of extraordinary maintenance.
2001
2006
.jpg)
.jpg)

