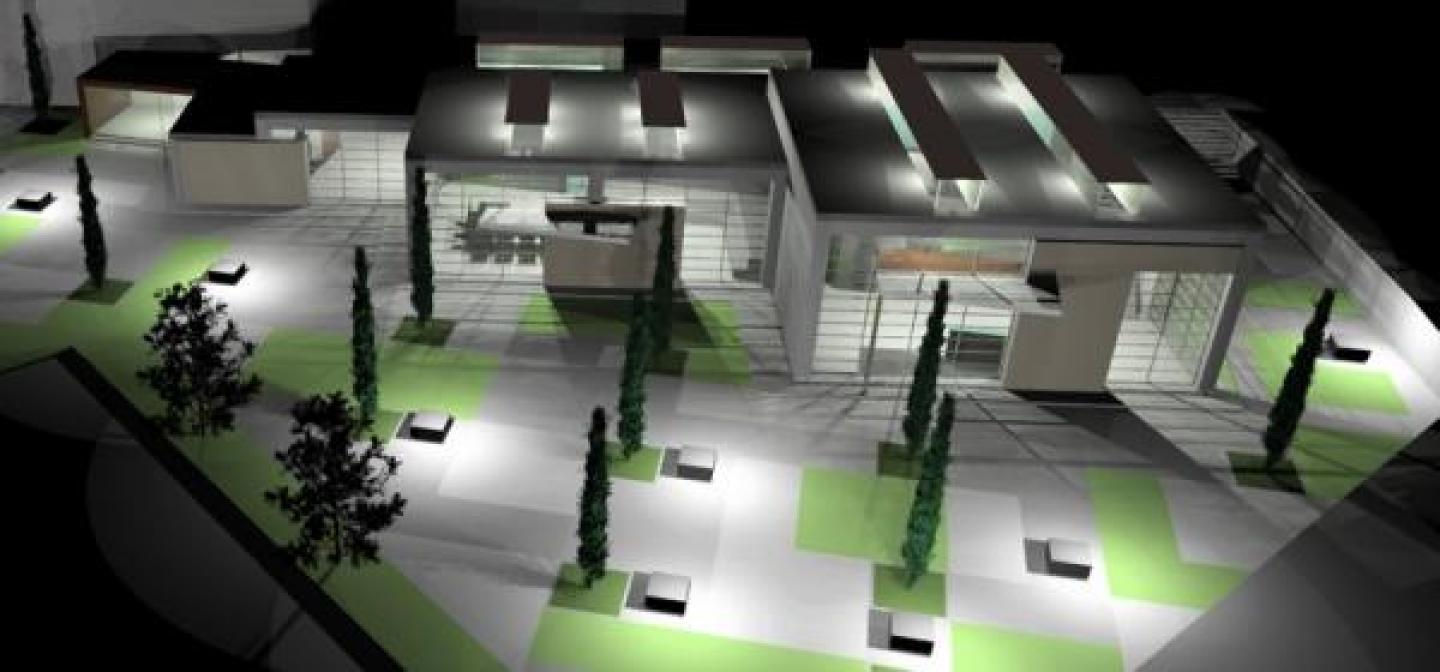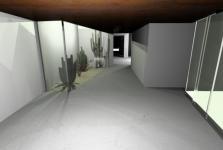Expansion and upgrading of the municipal headquarters of Monteriggioni {Siena, Italy}.
Our project associates one requalification building to that city one, donating an obvious new vitality around building, aligned to the pre-existence, therefore visible, and recognizable from the outside. The formal requalification proceeds with employing a surface, that it can be dealt, in part, with the same materials of the municipal building, that is the local stone, in way to redefine the image of the volumes, in part with uses it of superficial glasses, in order to make that there is an optimal condition of natural lighting system in the inner spaces. This operation "of winding" is characterized from a precise sign" from a diagonal axis, that it becomes the characterizing element of the plan, with rotation of approximately 11° regarding that horizontal, puts in relation the connecting space with the space offices and the before free area, therefore the conception of totality of the space. One is defined with this sign continuiy between inner and external.
These operations make with evidence the temporal stratification of the participations, of the materials employ to you in the various moments, of the shapes to these associates, from the moment who remain very visible above all the structural parts with the planimetric shape characterizing the spaces, become element of force of the plan {giving connotation strongly to the spaces}.The takeover of the plan has been planned in the perspective to concentrate in such zone {nodal area of the city} an architectonic organism that represents an important fragment, like container of the political-administrative activities, but also place of encounter and architectonic exchange of the City.
2006
2006







