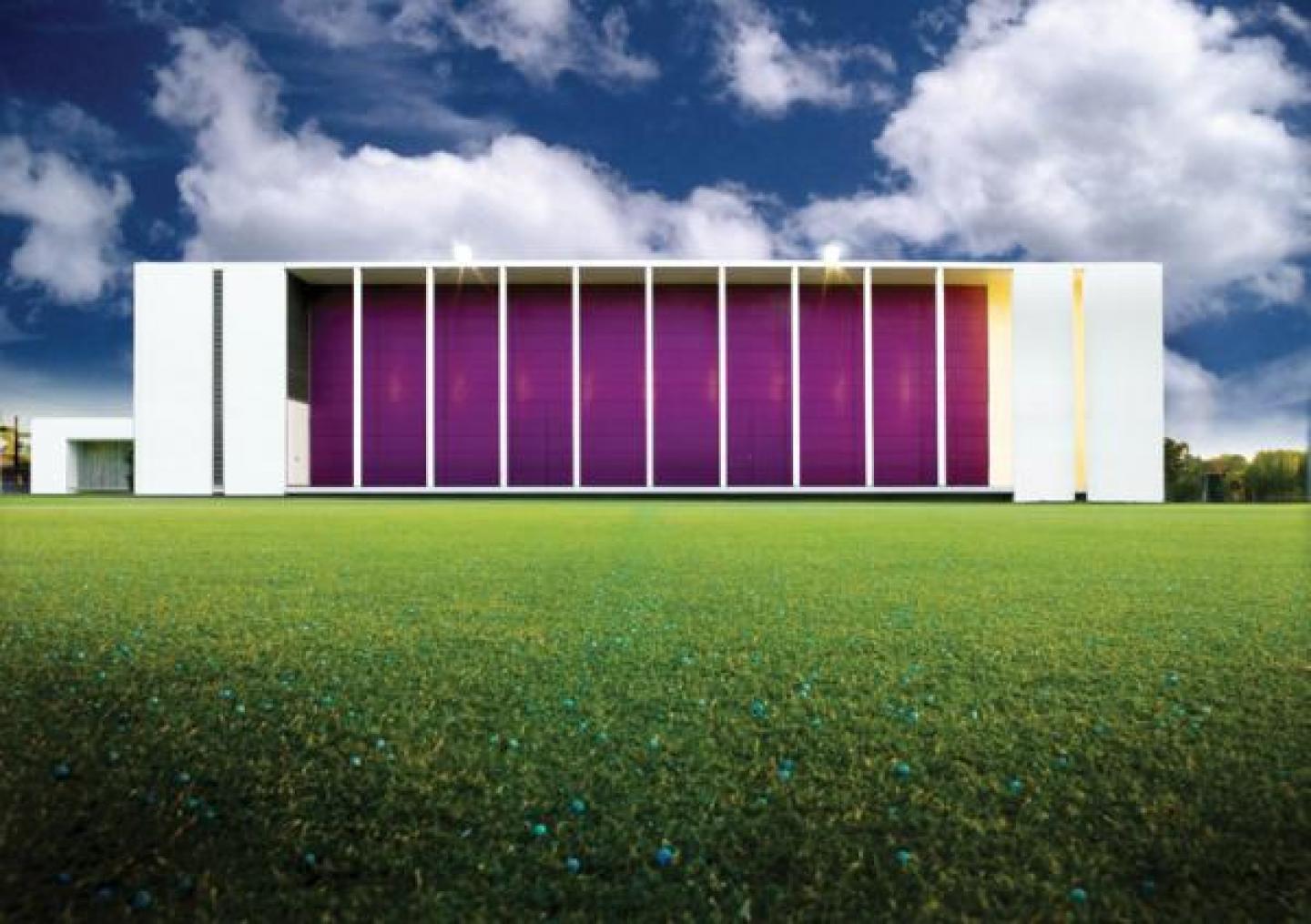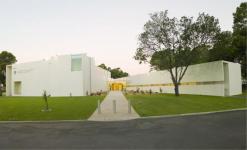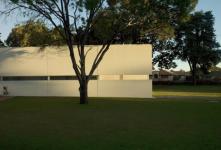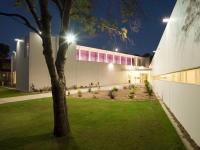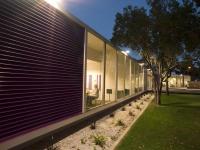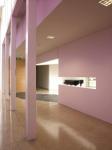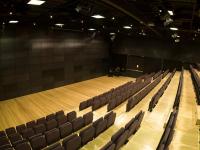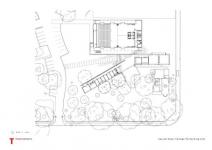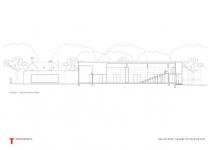Sacred Heart College
Performing Arts
As the first major project to be implemented after master planning the entire senior school campus, the Brother Stephen Debourg Performing Arts Centre at Sacred Heart College demonstrates the schools’ focus and a return to its core philosophy of being a teaching institution of its time, maintaining the provision of services par excellence.
Reinforcing the fledgling performing arts stream, the new facility signifies this change by the intervention of a contemporary building into a historically significant precinct and prominent location on the grounds. Bridging between existing traditional building stock, the performing art facility nestles comfortably within a grove of established trees in the manicured landscape. The splayed wings of the building offered to the driveway drawing one to the glazed entry and within.
Visible from a major road, the massing and combination of forms balance contextual composition with a striking simple intrusion. Presenting solid walls to the east, north and west facades reduce unnecessary heat load, yet the building provides transparency to the south landscaped portion of the site. This characteristic, in conjunction with a reduction to a scale in keeping with the adjacent residential buildings, fosters visual connection and promotes passive surveillance.
The use of a coloured panelling system in cardinal purple offers more than just a tenuous link to the adjacent chapel; imbuing the internal spaces and the cloister with a subtle lilac glow to reinforce the spiritual and reverential ambience.
With a program more complex and variable than the simple forms belie, the facility comfortably blends teaching and performance with other ancillary functions enabling it to be utilised by the college, feeder schools and affiliated colleges in the local area.
The use of construction techniques and materials more commonly associated with warehouses has minimised the cost of the base building allowing emphasis to be placed on the internal spaces and facilities. Integration and concealment of services was critical to accommodate the high level of acoustic control and isolation required of the teaching, practice and performance spaces and the quality expected of publically accessible spaces.
Where possible the use of day lighting has been maximised by the provision of large expanses of glazing, predominately orientated to the south. Elsewhere compact fluorescent and T5 fluorescent fittings have been utilised. With the specific acoustic requirements for performances, practice and studio work it was not possible to utilise any forms of passive ventilation and a reverse cycle air conditioning system has been adopted throughout, with windows generally sealed. To control running costs and reduce energy consumption an economy cycle system has been implemented to utilise unconditioned external air.
The performing art facility does more than just respond directly to the college’s briefed objectives. The building establishes a new design language and palette for development and defining the south-eastern corner of the site and the entry into the college grounds. The varied teaching, performance and entertainment opportunities provided by the adaptable and multi-functional spaces satisfy the brief and provide much more, the flexibility and neutral background necessary to foster the performing arts.
2003
2007
