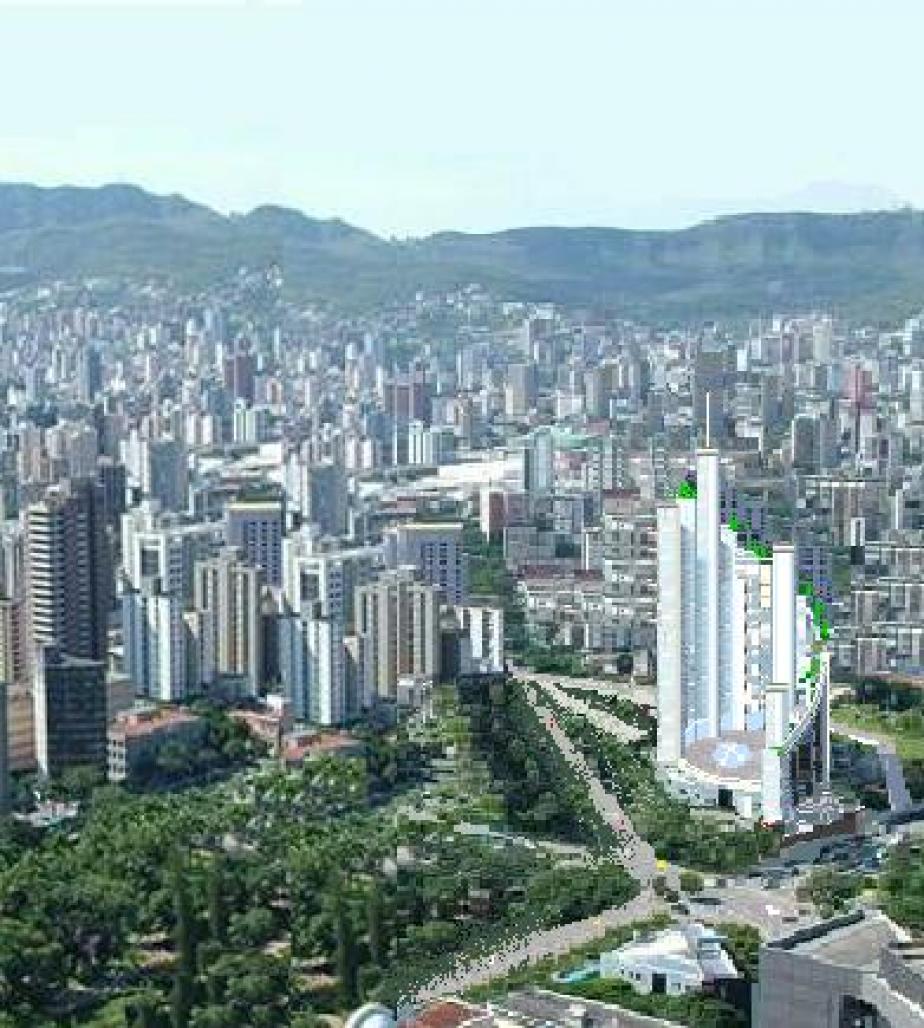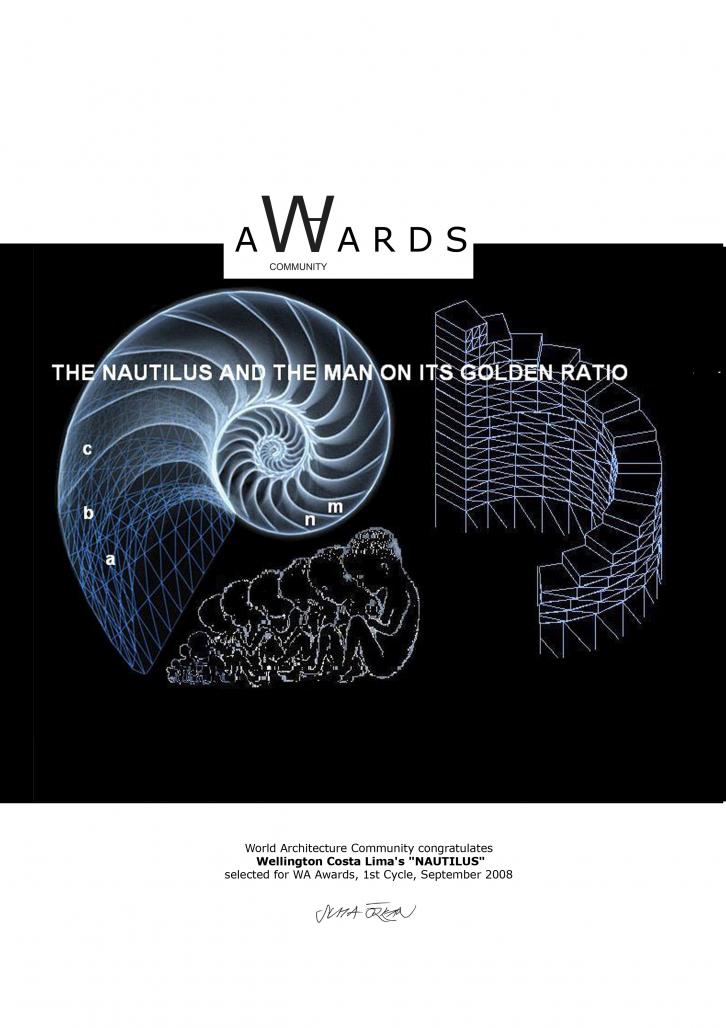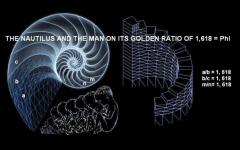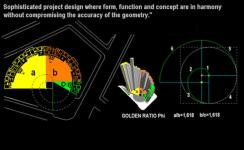Project: “NAUTILUS”
University: Institute Methodist Izabela Hendrix
Course: Architecture Studio VII {2º semester of 2007}
Author: Wellington Costa Lima
Co-authors: Rodrigo Mendonça and Larissa Tredezini
Tutors: Luiz Mauro do Carmo Passos
Collaborators: Lucas Duarte Costa Lima, Mikaella Marzola, Susana Rover, Túlio Rezende and the professors Tito Rodrigues de Aguiar {History}, Hilda Cotegipe Pellico {Geometry}, Iracema Bhering and Jose Abilio Belo Pereira {Urbanism}, Luciana Rocha Feres {Critic Theory in Architecture and Urbanism} and Rogério Mori {Environment Comfort}.
Building designed for residential and commercial use.
"Nautilus is a concept of Ecological and Sustainable Contemporary Architecture."
The Nautilus building as well as its environment will be like a second skin for those who live there. A project fully dedicated to environmental concerns, offering appropriate and feasible solutions. The new consciousness of the modern man that will be living in the NAUTILUS BUILDING will be: "By caring for the environment, we are taking care of ourselves.” And what can we do so the contemporary world can be aware that we have these concerns and try to deal with them in our project?
- Capture, filtering and use of rainwater;
- Green roof top for leisure, landscaping and permeability;
- Solar energy;
- Wind energy with vertical axis;
- Ecological bricks;
- Double glass for better comfort and acoustic insulation;
- Mini station for sewage treatment;
- Organic waste composting;
- Selective waste;
- Small manufacture of soap, detergent and disinfectant with recycled cooking oil collected by the residents of the building, for their own condominium use;
- Domes for better use of sunlight in the garages and in the basement of shops.
1. Description
Inserted in a block defined by four roadways, the Nautilus building has its main volume defined by a large nautiluses section with four axles, located on a platform. To streamline the circulation, the main volume was divided into three contiguous blocks of flats with independent vertical circulations and three water tanks.
These towers are grouped in a single volume. Up to the 5th floor, the apartments’ floor plan are the same, from the 5th to the 27th floors the apartments staggered to meet some goals of conception: permeability on the terraces; the final shape allowing free flow of dominant east-west wind barrier or without offering resistance, resulting in a great movement of cross air, all apartments filled with views of the two facades, front and rear. This staggering also broke up the noise that could generate turbulence in the area of coexistence on the foundation pavement, and excellent light was given in all apartments.
Platform:
- 1st subsoil: Stores’ garages.
- Ground floor: Shops, some geared to the level of the tracks, up the front facade of the building in the lower level area.
- Higher floor: Covered garages for residential units.
Residential Tower:
- Foundation, with direct access to the roadway, in the region of highest level.
- 1st to the 5th floor – Standard type apartments.
- 6th to the 27th floor - Duplex apartments with terraces.
Number of apartments = 59 units of one to six bedrooms.
Number of residential garages = 120
Number of stores = 16 units
Number of commercial garages = 120
2. Concept and Geometric Design
The concept of the project and its geometric design was inspired by the geometric shape and structure of the Nautilus, mollusks which begin their lives in microscopic sizes and are wrapped in a calcified shell. As they continue to develop, they leave the old shell and calcify a new shell on its back and so on up to major proportions. The Nautilus always occupies the last chamber so the others may be filled of air, making it floats.
It is said that, by presenting the targeted body in a spirally shape, the nautilus is one of the living kinds that remarkably shows the gol
2008
2008
NAUTILUS by wellington costa lima in Brazil won the WA Award Cycle 1. Please find below the WA Award poster for this project.

Downloaded 877 times.
Favorited 4 times





