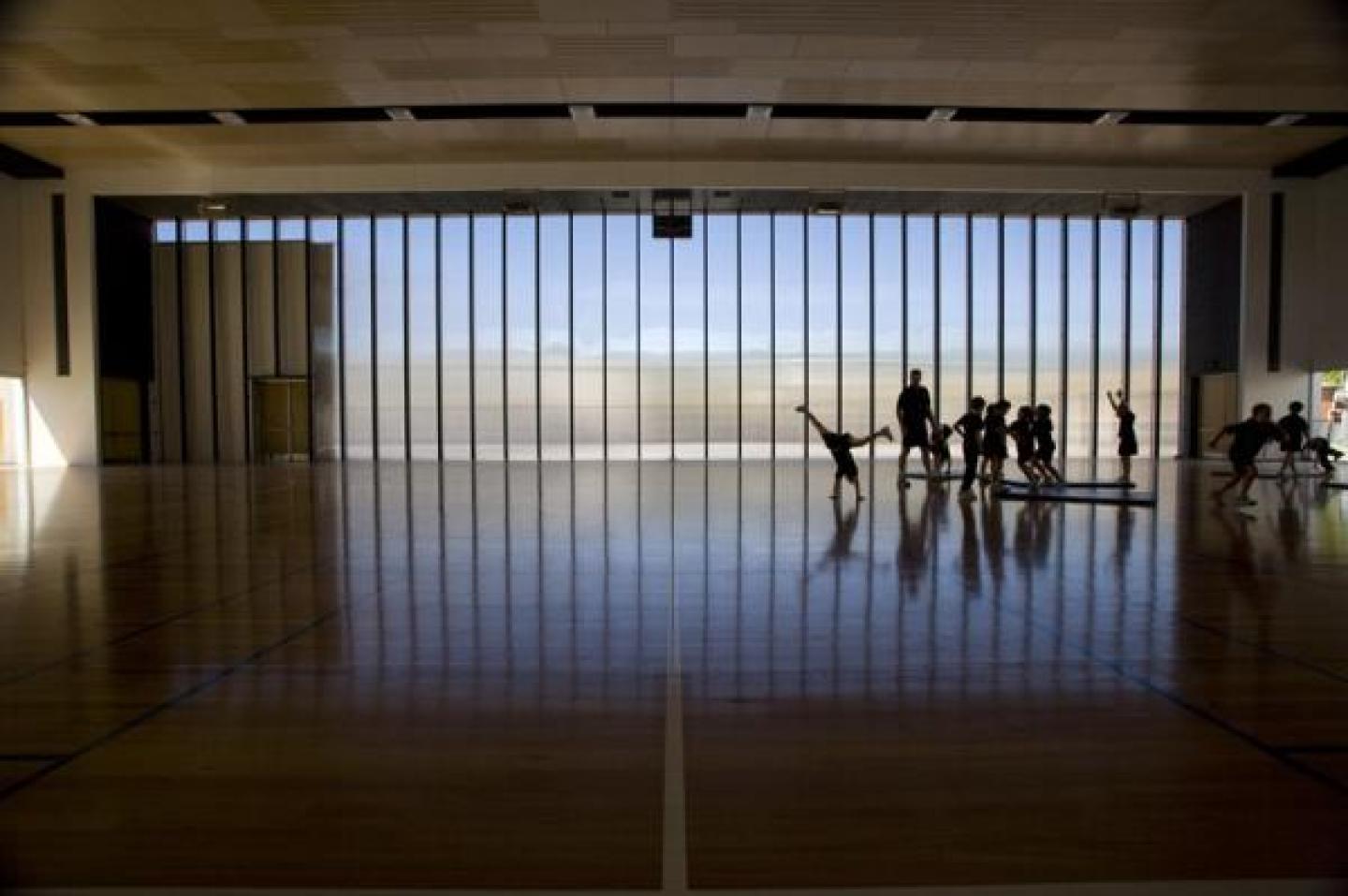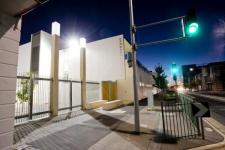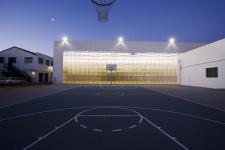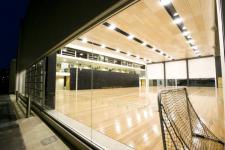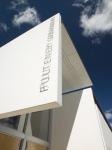Pulteney Grammar School
Gymnasium and environs
From the established framework imposed by the master plan previously developed for this site, Pulteney Grammar School embarked on their most recent stage of work, the Robert Henshall Sports Centre. This new gymnasium and the associated site works has consolidated the built form on the northern edge of the site and is the first step in creating the north–south pedestrian access corridor envisaged through the school grounds, connecting Gilles Street with South Terrace.
Providing a positive contribution to the streetscape, the bulk of gymnasium is set back from the street edge with the existing two-storey mass retained on the boundary, consistent with the adjacent building stock. The new entry into the school intentionally exposes the existing traditional two-storey stone building.
Wrapping around the change room facility, retained from the earlier school gymnasium, the building continues to the south and is the first stage of a double gymnasium. The future stage replicates the built form and structure. A temporary Danpalon wall has been provided to the opening and provides further natural light in the space. The materials are robust and present a serviceable external surface. Internally higher quality materials and fittings have been utilised to address the schools’ expectations.
The precast concrete walls to the east and west do not continue to the ground, in place glass has been introduced to both illuminate the playing surface and to promote visual connection between the internal and external playing areas. To the east, the central bay of the wall opens to allow access between the internal and external spaces.
The original concept was developed around the full integration of the structural and services design with the dimensions of the trussed frames spanning east-west dictated by the evaporative plant to be integrated within them. This required close consultation of the design team in the early stage of the project and the final implementation shows evidence of this detailed liaison.
Envisaged to utilise a large span roofing system, the building conceptually comprised twin trussed frames clad in precast concrete connected by only three structural beams to support the industrial roof sheeting acting as both the roof and ceiling. All services were to be integrated into the trusses leaving the remainder of the building uncluttered. Whilst a lack of familiarity with the roof system in the Adelaide marketplace resulted in a more traditional roof and ceiling system being adopted, the concept was retained.
The facility makes use of passive ventilation and natural lighting with the conscious objective to avoid the use of air conditioning or artificial lighting. When required the main space has evaporative cooling and radiant gas heating to provide climate control and lighting utilises energy efficient lamps.
As a direct result of the very competitive education marketplace the building is an exemplar of this type of facility in South Australia. The function as a gymnasium is clear; the inherent expectations of quality are harder to define with the choice of material and sophistication of the detailing indicative of this objective.
2004
2007
