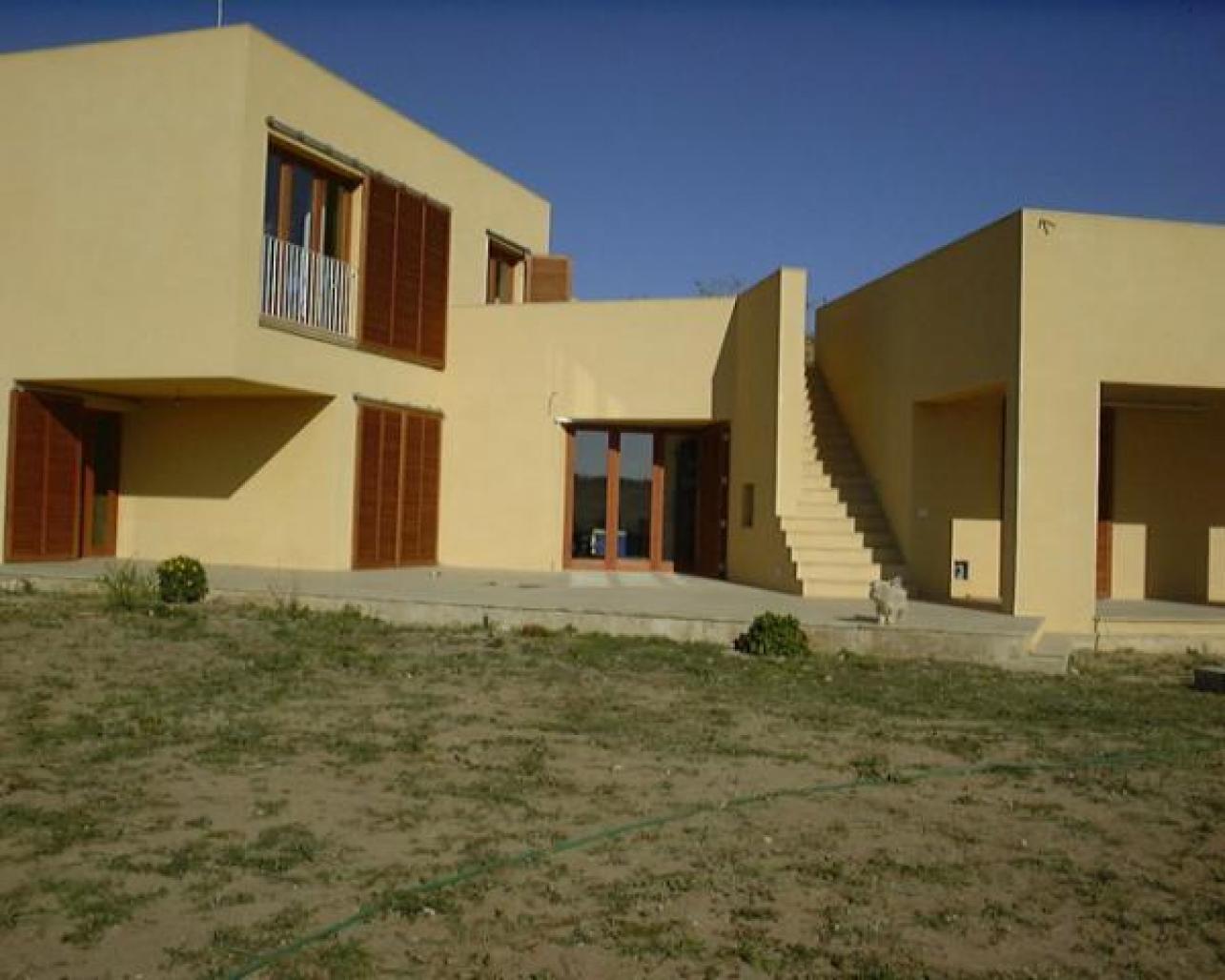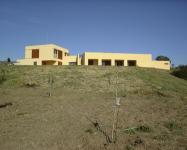Project: Marinella villa
Architects: AG&F architetti Giuseppe Agata Giannoccari, Sonia Facchin with Cristina Calligaris
Collaborators: Paolo Armellini
Photographs: Cristina Calligaris
Project date: 1995
End construction date: 2000
Client: Agoglitta
Site: Selinunte {TR} Italy
Site area: 4700 sqm
Built area: 450 sqm
Structure: reinforced concrete
Vertical composition: two floor
Relation: The project has two main targets: favouring the morphology of the ground by locating the building in the surrounding area while respecting it and, at the same time, by keeping a strict hierarchy concerning the relation between the external and the internal spaces, paying more attention to the south– western side of the project because the sight of the big valley that leads to Selinunte represent the “ added value “ of the ground. The building has simple and rigorous volumes; the openings toward the external spaces are measured so as to take into account the artificial and natural lighting by privileging, in the meantime, the sight of the external natural and perspective spaces. The walls constituting and encircling the house are firmy placed on the ground and recall ancient building signs of these areas concerning the “ baglio “ and the ancient fortified farms.In this sense they are articulated with an homogeneous logic instead of a formal one and give a rural aspect to the artefact based on the relation between the levels and the external space.
From the hallway the house leads to a two-storey space and it shows immediately various level. Tering, on the right, located on the upper side of the building is the living room facing the big valley through a large window placed on the south– western corner.
On the same side there is a door that faces a terrace which seems to extend the space outward. A sort of wiewpoint within the system of paths situated out of the house. A flight of stairs connects the hallway to the lower level where there are a dining room and a kitchen both with large windows; the external dining area is protected from the sun through an arbor. The construction of the bedrooms constitutes an indipendent volume distributed from a large internal corridor; a deep external porch keeps the sunlight from getting directly the bedroom walls and with the courtyard, which is located in the southern side and is connected to the main bedroom through an external exit, defines the more private space.
Inserting the building ia an environment by respecting as much as possible its morphology mirrors a well defined project choice. At the same time, however, it has allowed to utilize the maximum volume in the area and favour the construction of a greater surface to be destined to wells. In fact, by burying part of the building in the ground, its volumes are calculated on the medium heights of its.
1995
2000




