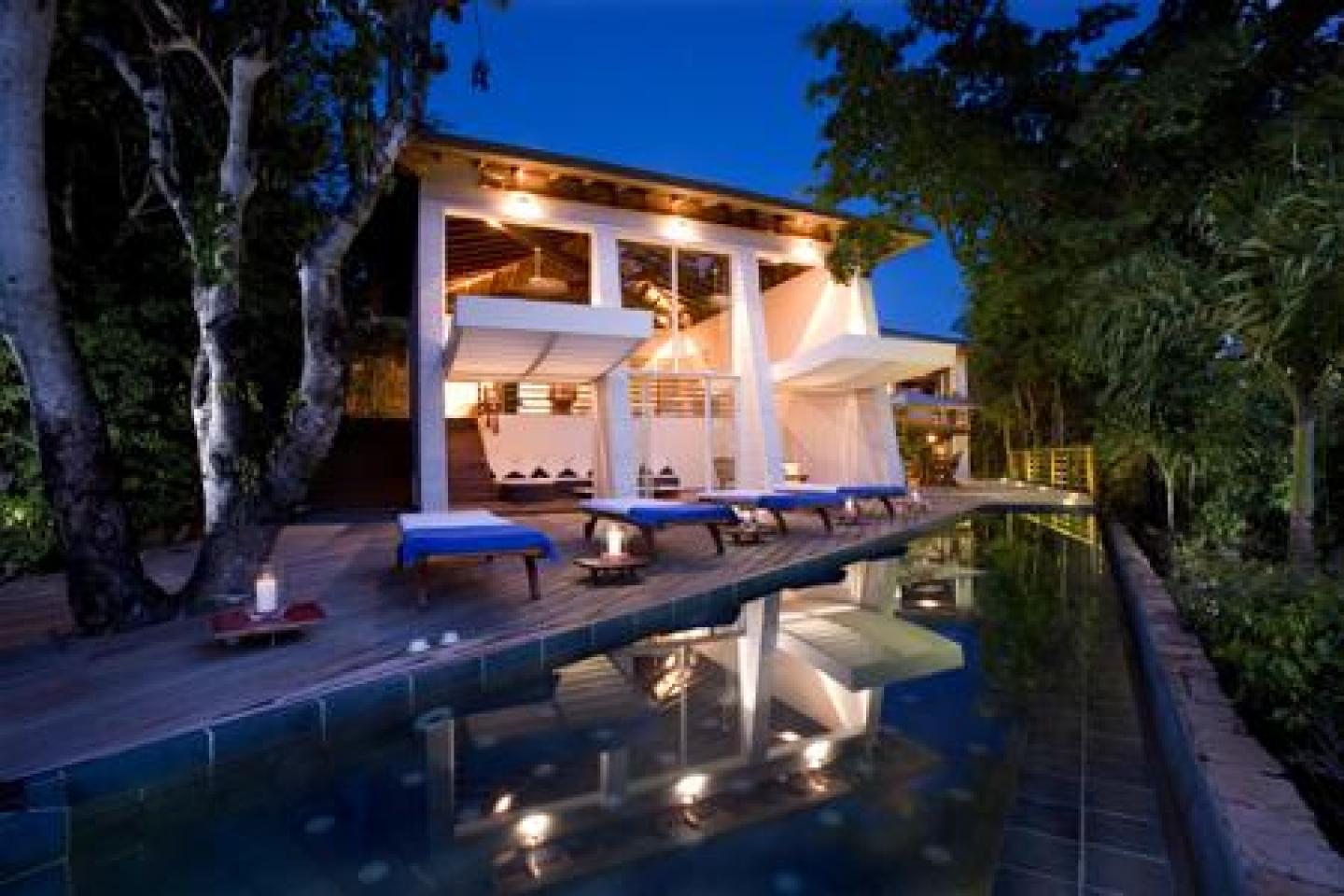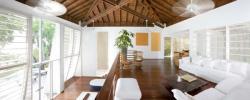Project: Red Sun villa
Architects: AG&F architetti Giuseppe Agata Giannoccari, Sonia Facchin
Collaborators: Paolo Armellini, Isabella Maruti, Anna Portoghese
Photographs: John O’Brian Alexis Andrews
Project date: 1995
End construction date: 2001 {extension 2005 / 2006}
Client: Red Sun
Site: Shell Bay, Antigua, West Indies
Site area: 4500 sqm
Built area: 500 sqm
Structure: reinforced concrete / wood
Vertical composition: thre floor
Publication: VILLE E GIARDINI, 2003 july, caribian style, Mondadori editors. VILLE E GIARDINI, 2002 june, live the horizon, Mondadori editors
Relation: Rather than about man and his culture, these places suggest a strong feeling of space witch warns that, anyway, the only protagonist is the natural landscape. It is so strong that it does not accept the human presence but, at the same time, can be a paradise.
Looking at the project it is apparent that architecture and site mingle.
The roofs extend on the ground and become part of it. They suggest to enter an intermediate space which is to be considered neither external not internal.
The reading of Villa Red Sun, as a mimetic object is fundamental but partial.
From the facade, in fact, the of the volumes show the human presence, with the dayzone as the bastion; the separated night area instead depends mainly on the shape of the ground. The edifice is formed by three separated buildings connected by external paths.
Following the level curves, the first building is characterized by the local stone covering. The stone, because of its consistence and colour, visually extends the characteristics of the ground. The structure, witch is partially buried, takes the light from zenith-opening and, sideways, from a ground-trench.
The two buildings facing the bay, covered with local whitened-wood are characterized by great opening that confer rhythm to the facade.
An internal square is formed by the disposition of the three elements. A private space and a reststop.
In these place the fixture almost always have flippers that refract the sun light while always letting the breeze in.ùwe throught it was rightto use this system.
The light-refracting flippers are 30 cm wide {instead of the commonly used 10 cm} in order to give the sight a change to penetrate the space.
Strong continnuous walls alternate to very big openings for the two level living-room to lead the gaze toward the best part of the landscape.
1995
2001










