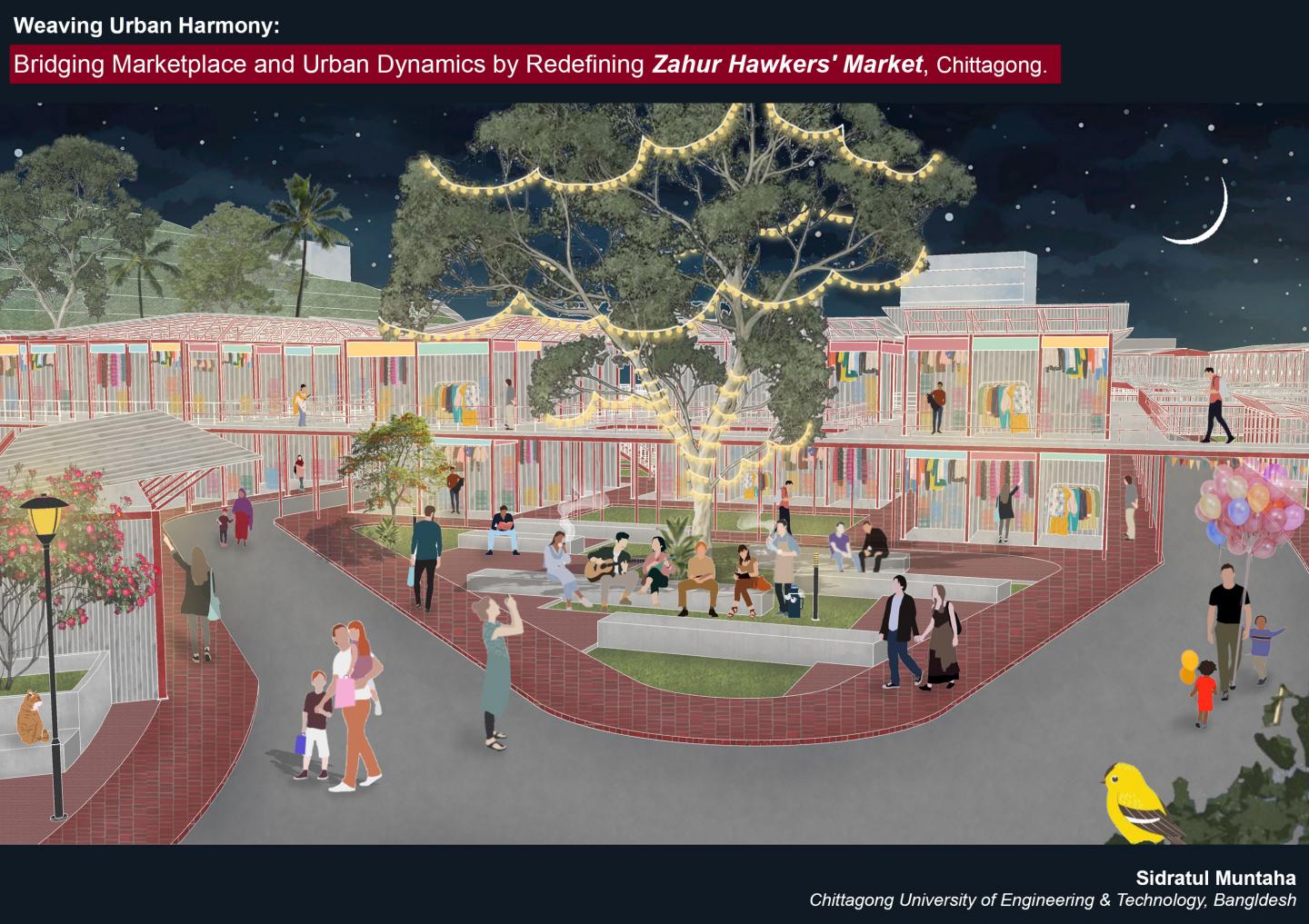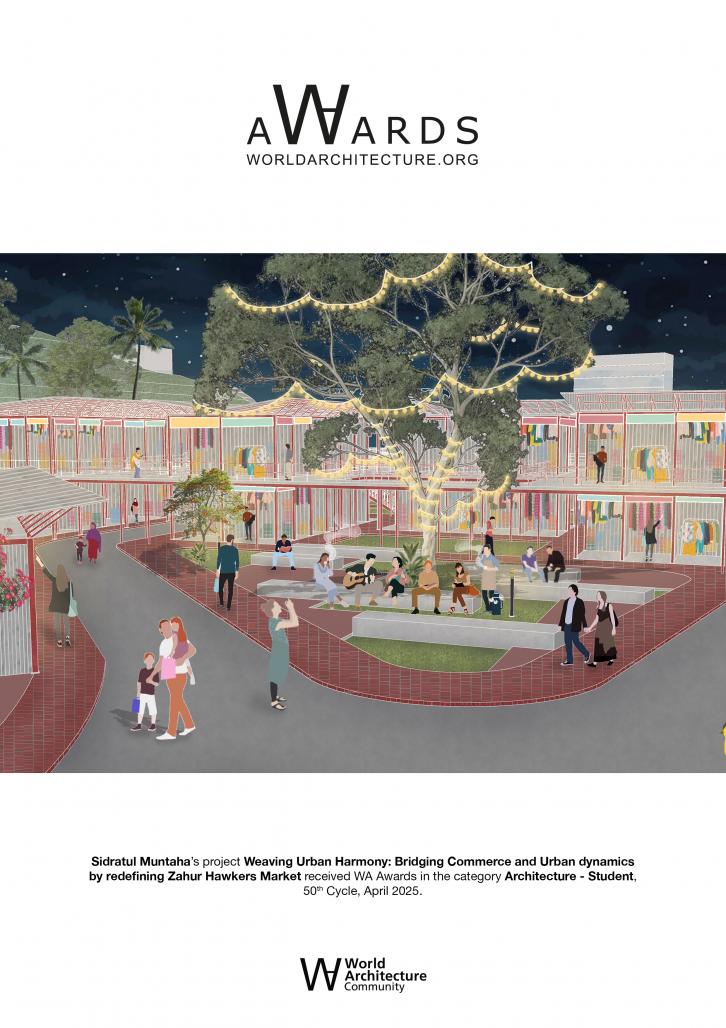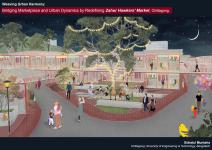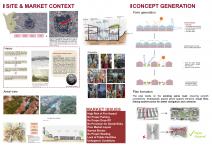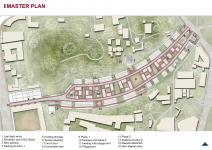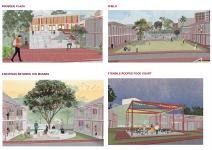Zahur Hawkers Market, established in 1972, is the largest cloth market in Chittagong, deeply embedded in the city’s commercial and social fabric. Despite its economic and cultural significance, the market has grown without systematic planning, resulting in congestion, fire hazards, inadequate shading, and inefficient infrastructure. The lack of open spaces, poor organization of shop clusters, and absence of proper water management further contribute to its operational and environmental challenges.
This thesis critically examines the market’s current condition, focusing on its spatial inefficiencies and the need for a sustainable redesign. The proposed intervention integrates green spaces and urban social areas to enhance environmental quality and encourage community engagement. A restructured market layout prioritizes ergonomic shop arrangements, better circulation, and improved visual connectivity, ensuring a seamless experience for vendors and customers. Addressing microclimate concerns, the design introduces cost-effective shading solutions alongside fire-resistant materials and modern safety measures. Additionally, the incorporation of water reservoirs and sustainable, low-cost materials enhances long-term functionality and resilience.
By reimagining the market as a dynamic urban hub, this project seeks to harmonize commerce with social and environmental considerations, creating a space that not only improves market efficiency but also contributes to the broader urban fabric of Chittagong. Through an integrated and context-sensitive approach, the revitalized Zahur Hawkers Market aspires to set a precedent for sustainable, people-centered development in the city.
2024
Project type: Market| Open Market
Site: Zahur Hawkers' Market on Fairy's Hill, Chittagong, Bangladesh
Site Area: 9acre
Proposed project under City Corporation, Chittagong
Programs:
• Shops: Retails and Wholesale shops
• Food Court: A compact food court with service entry
• Play ground: For small kids visiting with parents
• Mosque: A new Mosque has been planned near the open field area.
• Plaza: For public interaction
• Convertible open space: A large field like space has been included which can serve as playing field, space for any celebration, Eid-Jamat etc.
• Seatings: Multiple seating areas has been provided to accommodate larger number of visitors.
• Public toilets: 3 public wash room, including baby nursing zone has been provided.
• Storage: A holding Storage has been provided at the entrance of the market, so that owners can hold their goods at rush hours and do not have to sort that Infront of customers.
• Market office: An office area has been provided to ensure proper functioning of the market
Author: Sidratul Muntaha
Design Studio-X (Thesis) Teacher: Dr Sajal Chowdhury, Rezuana Islam
Thesis Supervisor: Amit Imtiaz
Weaving Urban Harmony: Bridging Commerce and Urban dynamics by redefining Zahur Hawkers Market, Chittagong. by Sidratul Muntaha in Bangladesh won the WA Award Cycle 50. Please find below the WA Award poster for this project.

Downloaded 0 times.
Favorited 2 times
