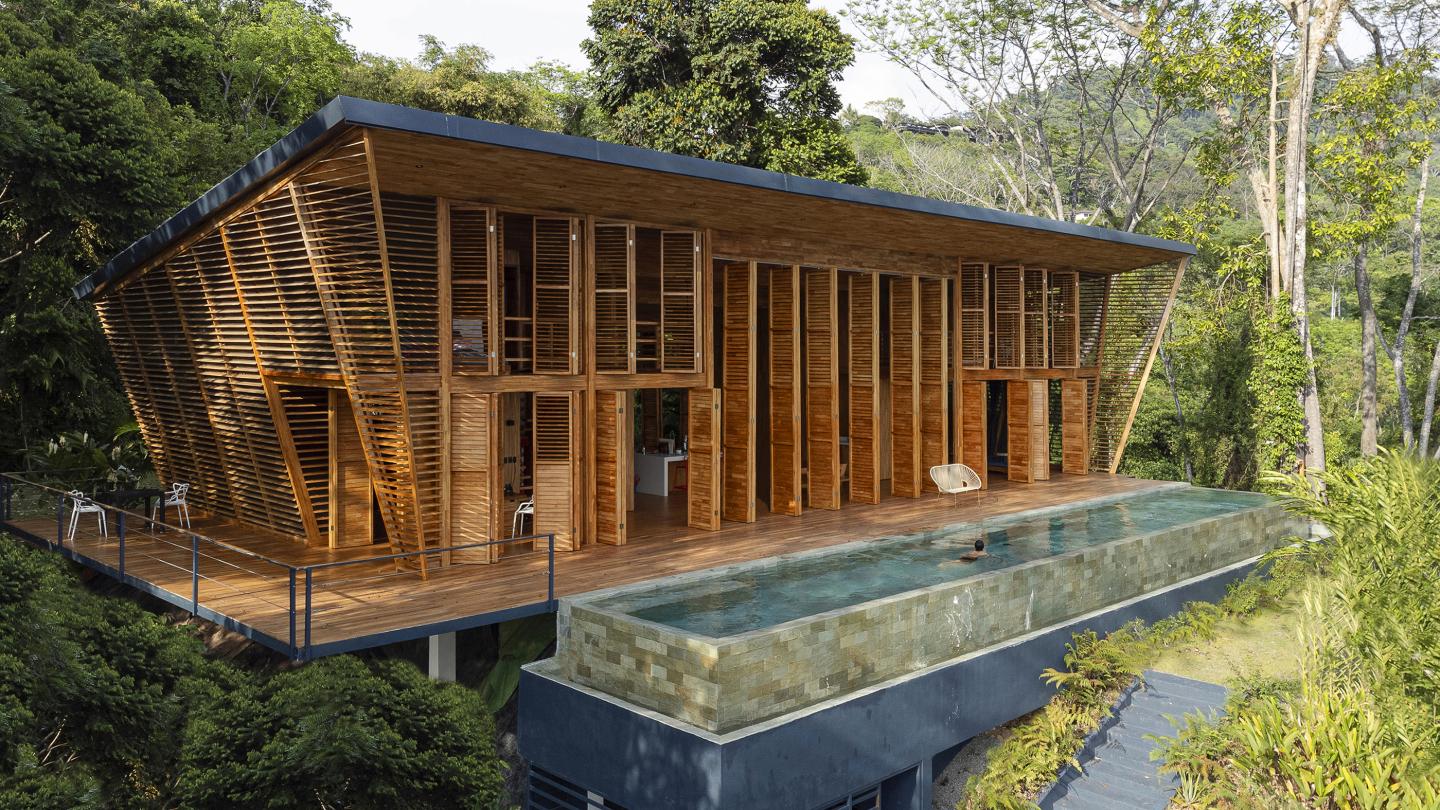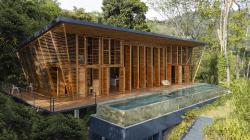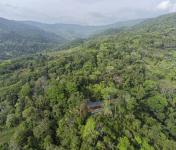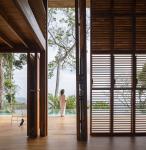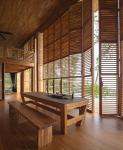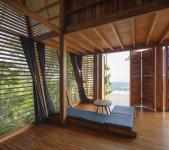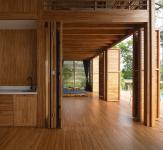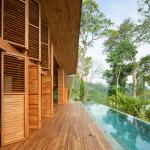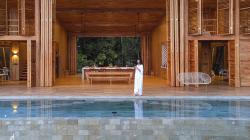The No Footprint Wood House is located along the southern Pacific coast of Costa Rica. Its bioclimatic design integrates with the surrounding lush tropical forest and natural habitat. The project forms part of the multi-award-winning No Footprint House series (NFH). Climate-responsive building variations are based on passive design strategies such as site-specific positioning and the use of natural resources. Industrial building techniques and prefabricated components are combined with locally harvested and regenerative construction materials. Since the creation of the first NFH prototype in 2018, a broad range of modular typologies have been built in response to the diverse micro-climatic conditions of Costa Rica. New and alternative construction materials have been developed to continuously improve the overall project performance. For the prototype of the wooden house, a laminated teak wood system has been engineered in collaboration with the national building industry and international expertise. The process results in a systemic kit of parts that includes columns and beams, as well as panels and connectors with different finishing options. The systemic catalog of selected building components makes it easy for clients to choose from a pre-selected and varied range of sustainable construction materials that stimulate local and circular economies. Besides developing an innovative construction system, the project catalyzes the training of workmanship and students to engage with the innovative building techniques. The efficiency of the NFH in all areas, from design to construction and maintenance, makes sustainable homes an affordable reality for a broad customer segment. The unique prototypes serve as a base for the serial reproduction of typologies that vary in size and cost. Homeowners can choose from an ample range of pre-designed options, or customize their NFH according to personal budgets and needs. The project supports integral sustainability and regenerative development in terms of its ecological, socio-economic and spatial performance.
2020
2022
The No Footprint House (NFH) was developed in response to a governmental roadmap for achieving sector-wide decarbonization in Costa Rica. Worldwide, construction contributes significantly to environmental contamination and the production of greenhouse gases. The first NFH prototype showed how to lower emissions through industrial and prefabricated building techniques, combined with the principles of bioclimatic architecture. A Life Cycle Assessment (LCA) resulted in a 40% reduction of carbon footprint compared to the so-called “base case,” meaning a building of the same size and function built with standard construction techniques. The LCA takes into account the choice and life cycles of selected construction materials, construction logistics, energy efficiency, and the recycling potential of the individual building components and materials. The NFH and its LCA were first introduced at the United Nations conferences on climate change in 2019. A dialogue was then established with the local construction industry to continuously improve project performance and lower the carbon footprint of the individual building variations. NFH typologies are now offered with a decarbonization rate of up to 80%. The remaining 20% of carbon footprint is compensated by on-site production of renewable energy, which forms an integral part of the NFH component catalog for sustainable construction.
The No Footprint House has been exhibited and published worldwide. The different project iterations have won more than 50 awards for sustainable design and development, as well as interior design and furniture making. Besides offering a commercial product, the project framework stimulates circular and sustainable economies, as well as education in different areas. On the one hand, construction workers get trained to use the materials and techniques that come out of the NFH development process. On the other hand, the non-profit part of the project engages in the education of students in different disciplines. With the University of International Cooperation, the Certificate for Regenerative Entrepreneurship shows how new ways of designing can also enable or support the development of new and regenerative economies. With the Latin University in Costa Rica, a masterclass on sustainable design and development has been established. Moreover, the Regenerative Architecture Workshop (RAW) was founded to engage with students from different disciplines about the practical applications of regeneration in the context of architecture, interior design and urban development. The RAW supports partnerships with national and international institutions and universities to promote a cross-boundary learning route. The workshop is set up to conduct research on construction materials and motivate case-study projects with vulnerable populations in economically disadvantaged areas or areas that have been affected by climate change.
All architecture, interior and furniture designs by A-01 (Oliver Schütte, Marije van Lidth de Jeude, Ronald Carvajal, José Pablo Gonzalez, Misael Rodríguez). Construction documents by A-01 ( A Company / A Foundation) in collaboration with Ingeniería Cañas (Rafael Cañas), Consost (Pablo Mora) and Ayarco (José Nuñez).
The systemic laminated wood system was developed buy A-01 in collaboration with Novelteak; the wood system components are distributed by Woodpecker Costa Rica (José María Torra). The connections of the wood system were developed in further collaboration with Rothoblaas (Francisco Rodríguez Bejarano).
Favorited 2 times
