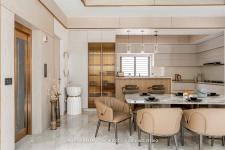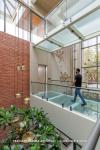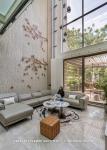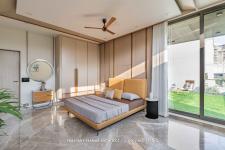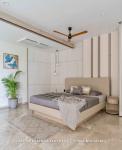“Visamo,” meaning shelter or rest in Gujarati, is a thoughtfully crafted bungalow that embodies serenity, cultural rootedness, and modern elegance. Designed by Prashant Parmar Architect, this south-facing bungalow in Naranpura, one of Ahmedabad’s most sought-after neighborhoods, is a harmonious fusion of luxury, sustainability, and tradition. The design intentions reflect not only the architectural response to the plot and context but also the emotional aspirations of an NRI couple returning to their roots after over a decade in the US.
Client’s Vision as Foundation of Design
At the heart of Visamo lies a deeply personal narrative. The young couple, after 15 successful years in the IT industry in the United States, envisioned a home that could symbolically and physically reconnect them to their Indian heritage. They sought a lifestyle that honors cultural traditions while embracing a modern, global outlook. This duality set the tone for every spatial, material, and volumetric decision in the project.
Their wish list was clear: a spacious 5 BHK home, filled with natural light and ventilation, spaces for spiritual and family bonding, a home theater for leisure, and a tranquil outdoor experience – all wrapped in a low-maintenance, timeless shell.
Contextual Design Approach
Located on a corner plot of 7330 sq. ft. with a built-up area of 10,000 sq. ft., the site posed both opportunities and constraints. Being surrounded by adjacent bungalows on the East and North, privacy became a critical design consideration. On the other hand, the South and West sides opened to a 20' wide road, which presented excellent prospects for light, ventilation, and spatial flow.
The design strategically responds to this context by:
Placing service zones like parking and wash areas on the East and North sides, shielded by pergolas and walls, ensuring both utility and privacy.
Opening up living spaces, balconies, and terraces to the South and West, maximizing the ingress of natural light and fresh air.
Creating a self-shading façade with triple-layered cantilevered frames, reducing heat gain while adding architectural depth and articulation.
Biophilic and Passive Design Philosophy
Visamo is designed with a strong biophilic philosophy, seamlessly merging the indoor and outdoor environments. A signature feature of the house is the triple-height central courtyard, inspired by traditional Indian chowks. At its core stands a Champa tree surrounded by a waterbody and a wooden swing – a visual and experiential anchor of the house that creates a calm microclimate and connects all levels of the home vertically and emotionally.
The courtyard allows diffused sunlight to permeate the interiors, promoting thermal comfort and reducing reliance on artificial lighting. Telescopic sliding glass doors ensure flexibility – allowing the space to remain open and flowing during family interactions and enclosed during moments of solitude or meditation.
Terrace gardens, balconies attached to each bedroom, and the open terrace on the second floor further enhance the home’s relationship with nature.
Spatial Flow and Functional Zoning
The planning is meticulous in balancing private, semi-private, and public zones. The ground floor is designed to offer a holistic living experience, with the drawing room, pooja room, family sitting, dining, kitchen, guest bedroom (for parents), and office cum library all seamlessly integrated.
Drawing Room: Exudes warm minimalism with earthy textures, featuring a luxurious brown sofa and curved cement-textured TV unit, opening up to the courtyard.
Triple-height Courtyard: Acts as a spiritual and climatic heart of the bungalow, offering visual and physical connectivity across floors.
Dining and Kitchen: Strategically placed beside the courtyard, the onyx marble dining table and dual kitchen setup (wet & dry) cater to both functionality and aesthetics.
Office cum Library: With a separate entry, it caters to professional needs while visually connected to the home's core areas.
The first floor accommodates the private zones, including the master, son, and daughter’s bedrooms and a lounge overlooking the courtyard. The second floor is reserved for recreation and hospitality, housing the guest bedroom, home theatre, Jacuzzi, and terrace garden.
Material Palette and Interior Narrative
The material and interior design language of Visamo is warm, contemporary, and earthy. The extensive use of Italian marble flooring throughout the house establishes luxury, while natural textures like rammed earth cladding, fluted wood panels, clay tiles, and exposed brick create a timeless aesthetic.
Main Door & Vestibule: The full-height main door with veneer and fluted panels paired with a vertical grill sets the tone for grandeur and subtlety. The vestibule continues this narrative with cement textures, black metal stripes, and a semi-circular mirror that enhances the volume.
Ceiling Treatments: Vary across the spaces – from cement textures with teakwood strips in the drawing room to relwood fluted panels in the dining, each surface adds character without visual clutter.
Bedrooms: Each bedroom follows a unique theme – from the calming clay tones in the master bedroom, vibrant orange accents in the son's room, to the soft hues in the daughter’s bedroom, all tied together with curated lighting, functional furniture, and balconies.
Cultural Sensitivity and Spiritual Design
The spiritual inclinations of the family are honored through the Pooja room located at the northeast corner – the most auspicious direction as per Vastu Shastra. The room opens up to a semi-covered terrace garden, allowing natural elements to accompany spiritual practice.
Hanging bells, wallpapers, and thoughtful lighting make the Pooja space not just functional but deeply experiential.
Sustainable and Climate-Responsive Design
Ahmedabad’s hot semi-arid climate demands intelligent architectural responses. Visamo integrates both passive and active strategies for energy efficiency:
Triple-layered cantilevered frames act as sun breakers, protecting the internal spaces from harsh southern sun without compromising on light.
The courtyard and terrace gardens provide natural cooling, creating a stack effect for air circulation.
Balconies and openable windows allow cross ventilation, reducing the need for mechanical cooling.
Durable, locally sourced materials like brick, wood-texture tiles, and rammed earth enhance longevity and minimize maintenance.
Designing for Connection and Comfort
The entire house is designed to ensure emotional connectivity – between the family members, with nature, and with one’s inner self. The glass bridge on the first floor is a perfect metaphor – a transparent yet stable link between private spaces, floating above the courtyard and family sitting area, embodying transparency, unity, and openness.
The home theatre, children’s play area, and Jacuzzi on the second floor provide recreation, while the open terrace garden serves as a perfect venue for gatherings, yoga, or quiet reflection.
Challenges and Architectural Responses
Every great design has to overcome challenges:
Sun exposure on the south face: Resolved through self-shading architectural forms and shaded terraces.
Privacy on a corner plot: Addressed with intelligent zoning, landscaping, and pergolas.
Desire for openness without compromising thermal comfort: Achieved via diffused lighting strategies, courtyards, and layered facades.
Conclusion: A Vision Realized
Visamo is not just a house; it is a manifestation of a lifestyle transition – from a fast-paced urban existence in the US to a more grounded, family-centered, culturally enriched life in India. The design balances aspirations and traditions, luxury and restraint, introspection and openness.
By focusing on biophilic design, material authenticity, and spatial harmony, Prashant Parmar Architect has delivered a timeless abode that the clients proudly call home.
Visamo stands as a beacon of contemporary Indian residential architecture, where every element – from the swing in the courtyard to the curve of the fluted panels – tells a story of belonging, beauty, and belief.
2021
2025
Project Name: Visamo – The NRI Bungalow
Architectural Firm: Shayona Consultant
Principal Architect: Ar. Prashant Parmar
Location: Naranpura, Ahmedabad, Gujarat, India
Plot Area: 7330 sq. ft.
Built-Up Area: 10,000 sq. ft.
Plot Orientation: South-facing corner plot
Project Type: Residential Bungalow
Client Profile: NRI Couple (Returning from the USA)
Number of Floors: G 2 (Ground Two Floors)
Rooms: 5 Bedrooms, Drawing Room, Family Lounge, Dining, Pooja Room, Office/Library, Kitchen (Wet Dry), Home Theatre, Jacuzzi Room, Terrace Garden
Structural System:
RCC Framed Structure
Load-bearing and partition brick walls
Climate Considerations:
Hot Semi-Arid Climate (Ahmedabad)
Passive cooling strategies: central courtyard, terrace gardens, cantilevered shading devices
Orientation optimized for cross-ventilation and diffused natural light
Facade Treatment:
Triple-layered cantilevered frame
Rammed earth texture cladding
Exposed brick and wooden-textured ceramic tiles
Flooring:
Italian marble flooring throughout
Anti-skid tiles in wet areas
Interior Materials:
Fluted wooden panels, cement textures, relwood ceiling finishes
Customized veneer, onyx marble, and metal accents
Doors & Windows:
Full-height teakwood main door
Aluminium sliding windows with laminated glass
Telescopic glass sliding doors in courtyard
Lighting & HVAC:
Combination of recessed, pendant, and cove lighting
Energy-efficient LED fixtures
Split air-conditioning and natural ventilation systems
Landscape Design:
Central courtyard with waterbody and Champa tree
Multiple balconies and terrace garden for biophilic experience
Project Completion: 2024
Ar. Ashish Rathod, Ar. Vasavi Mehta, Ar. Nidhi Patel, Ar. Dhwani, Ar. Arpit, Ar. Ruchit.
