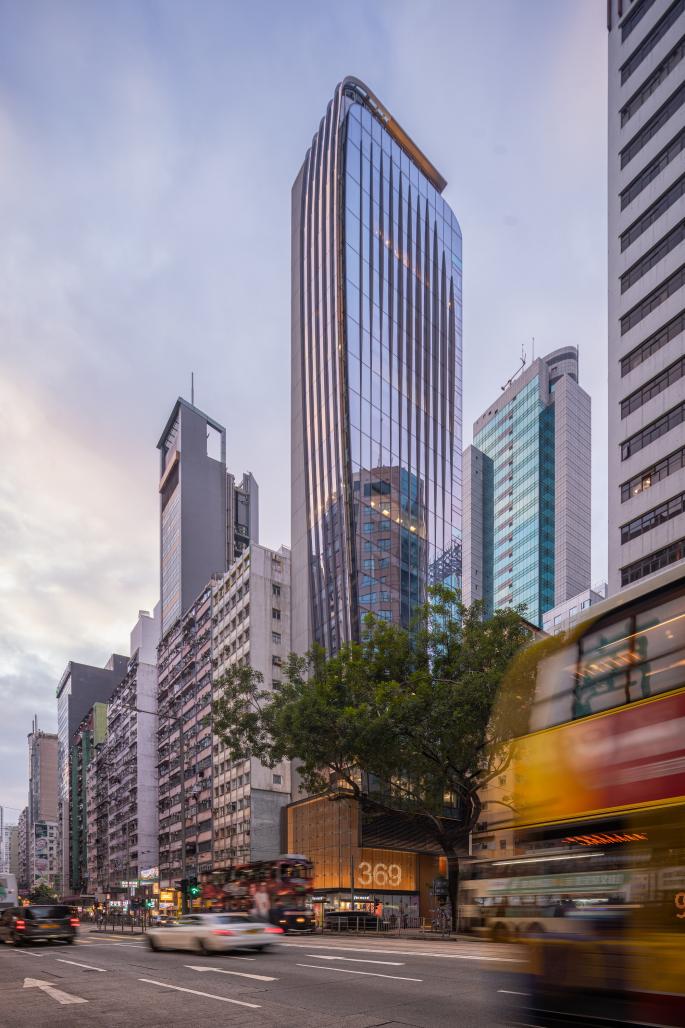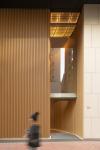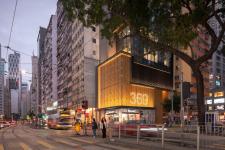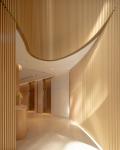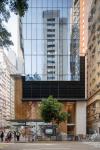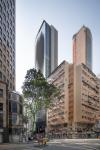A Brand-new Grade-A Commercial Building in the Heart of the City
The 21-storey office tower sits in the heart of Wanchai, with Causeway Bay MTR station and surrounding Grade-A office buildings in the vicinity. Designed by Global Design Principal Cary Lau, the tower offers Grade-A workspace for the city.
Being located at a prominent street junction, the design presents an iconic building form with a curved building profile ascending from low levels. The curve is articulated in a way that non-prescriptive statutory means were adopted to facilitate larger floor plates at high levels whereas smaller ones at low levels.
Cary shares, ‘A double-layer façade featuring lights, shadows and textures of materials is presented at podium levels to this prime corner. The glamorousness created by this façade, together with the neighbourhood of the local Tin Lok Lane, will be part of the hustle and bustle of Wan Chai.’ The major design challenge is to create an office building within a narrow plot, while ensuring a welcoming and functional entrance for both workers and visitors.
The beige fins seamlessly extend from the exterior entrance to the interior wall, establishing a serene and inviting ambiance that guides visitors into the tower. The entrance is accentuated by an arched ceiling that allows sunlight to pour onto the floor, creating a welcoming and naturally lit environment. The lift lobby continues the design language with matching beige fins and a white ceiling, ensuring a cohesive and unified aesthetic throughout the interiors.
The tower complies with the sustainable green features in optimising energy efficiency and environmental management. The design ensures larger floor plate at high level and allows more ventilation at urban street level.
In conclusion, the office tower stands as a striking architectural landmark in the heart of Wanchai, seamlessly blending iconic design, sustainability, and functionality. From its dynamic profile to its thoughtfully crafted interiors, the tower not only enhances the city's skyline but also reflects a commitment to creating an inviting and energy-efficient workspace.
2021
2025
Project: Wanchai 369 Henessy Road
Location: Hong Kong
Client: Tak Shing Investment Co., Ltd
Design and Project Architect: Aedas
Gross Floor Area: 2,520 sq m (27,090 sq ft)
Design Director: Cary Lau, Global Design Principal
Design and Project Architect: Aedas
Design Director: Cary Lau, Global Design Principal
