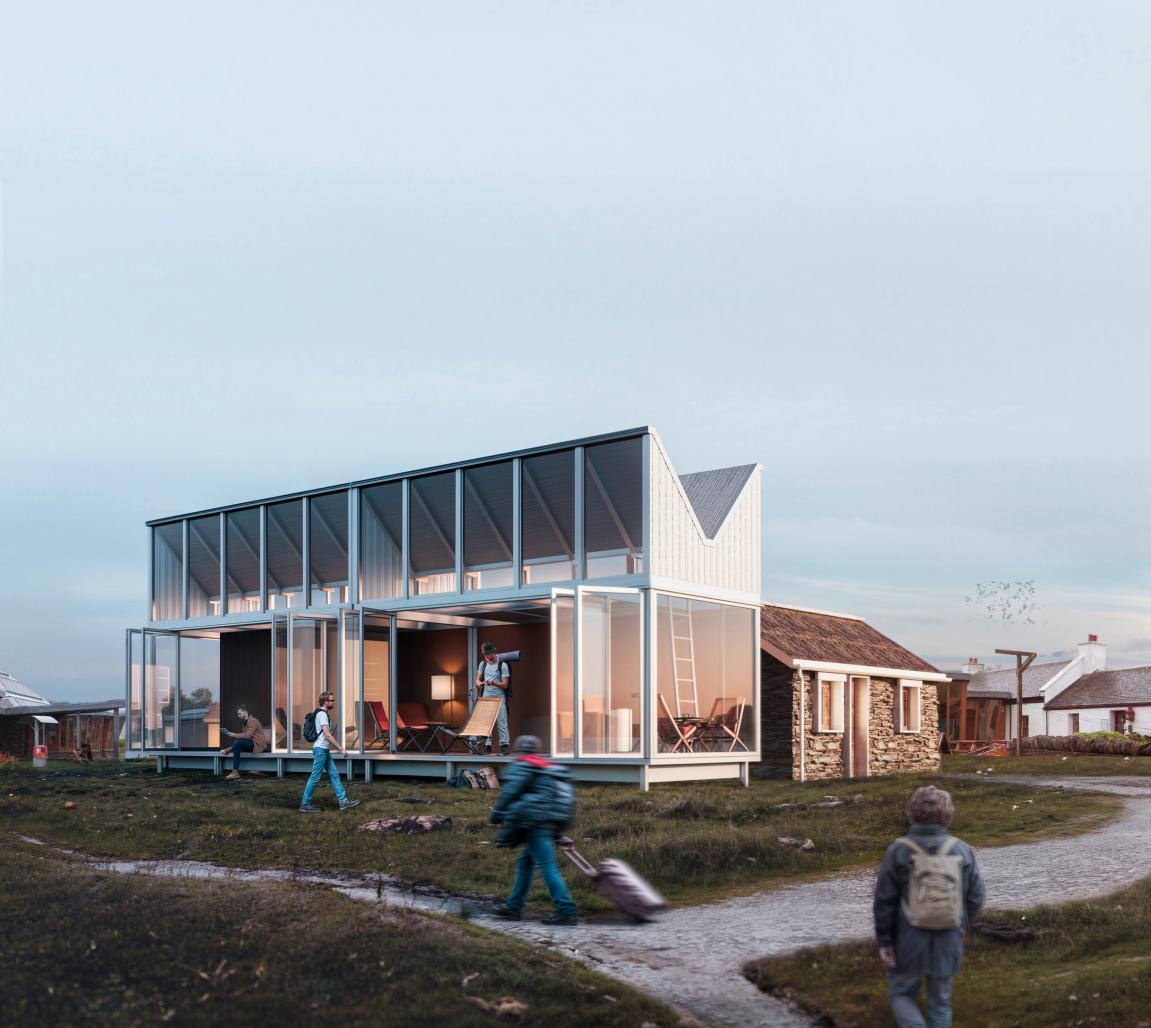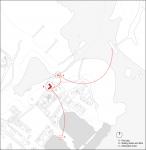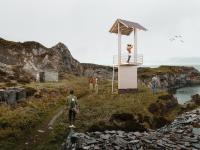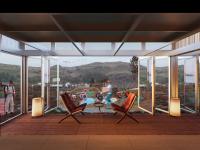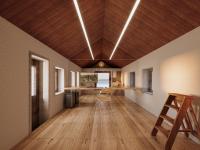Architectural Vision and Development Strategy
The project aims to create adaptable architectural modules that seamlessly meet the functional requirements of the entire area while embodying a harmonious blend of indigenous architectural language and contemporary elements. These modules are not merely "storage vaults" but symbols of creativity, optimizing both spatial and material utilization to deliver timeless value. Carefully designed with integrated voids, the modules serve as versatile spaces for household items and furnishings, ensuring functionality without compromising aesthetics.
Each module is designed for multifunctionality, allowing seamless transitions from living spaces to work areas or event venues, catering to users' dynamic needs. Smart interior solutions, including foldable beds, sliding tables, and concealed storage, enhance utility and reflect a human-centered architectural approach. Additionally, the project incorporates renewable energy solutions, such as solar panels and rainwater harvesting systems, underscoring a commitment to minimizing environmental impact while promoting long-term sustainability.
Development Strategy
The initial phase focuses on crafting a unique visitor journey that cohesively connects architectural landmarks and natural landscapes. Key features include rest stops, waiting areas near renovated office spaces, and an observation tower. These structures, beyond their functional roles, stand as iconic invitations for exploration and reflection. The spaces are curated along thematic pathways, ranging from nature exploration to cultural immersion.
The subsequent phase introduces accommodations and camping facilities, harmoniously integrated into the surrounding landscape. These spaces offer unique and rejuvenating experiences for visitors while fostering sustainable tourism and providing economic growth opportunities for the local community.
Architectural Contrast
The project establishes a rich architectural dialogue through a bold interplay between modern materials and traditional identity. Steel, chosen for its durability and exceptional load-bearing capacity, forms the "backbone" of the structure, narrating the area's industrial heritage. Complementing this, softer materials like wood and natural stone are woven into the design to create a balance between strength and warmth, capturing the harmonious essence of contemporary and traditional architecture.
Renovation Approach
Renovation efforts transcend mere restructuring, incorporating innovative spatial optimization strategies. Elevated floors with integrated storage, concealed compartments, and multifunctional furniture transform limited areas into highly practical and comfortable spaces. Carefully selected wood infuses warmth and fosters a connection with nature, while locally sourced lime wall finishes preserve cultural authenticity and celebrate traditional craftsmanship. These enhancements further address essential operational needs, such as storage for boating equipment and medical supplies, ensuring functionality tailored to the local context.
Master Planning Vision
The project is not just an architectural endeavor but a testament to the synergy between humanity, architecture, and nature. A comprehensive master planning approach shapes a dynamic and sustainable vision for the future, enabling functional adaptability while maintaining aesthetic harmony across the site. The seamless integration of contemporary materials and natural elements, such as wood and stone, establishes a compelling architectural narrative. This vision invites visitors to immerse themselves in the beauty of nature and local culture. More than a regional landmark, the project aspires to become a source of inspiration for future architectural ventures—a place where every design line reflects a profound interaction between the past, present, and future.
2024
2025
Location: Easdale Island
Quy Ngo Thanh
Nghia Nguyen Duc
