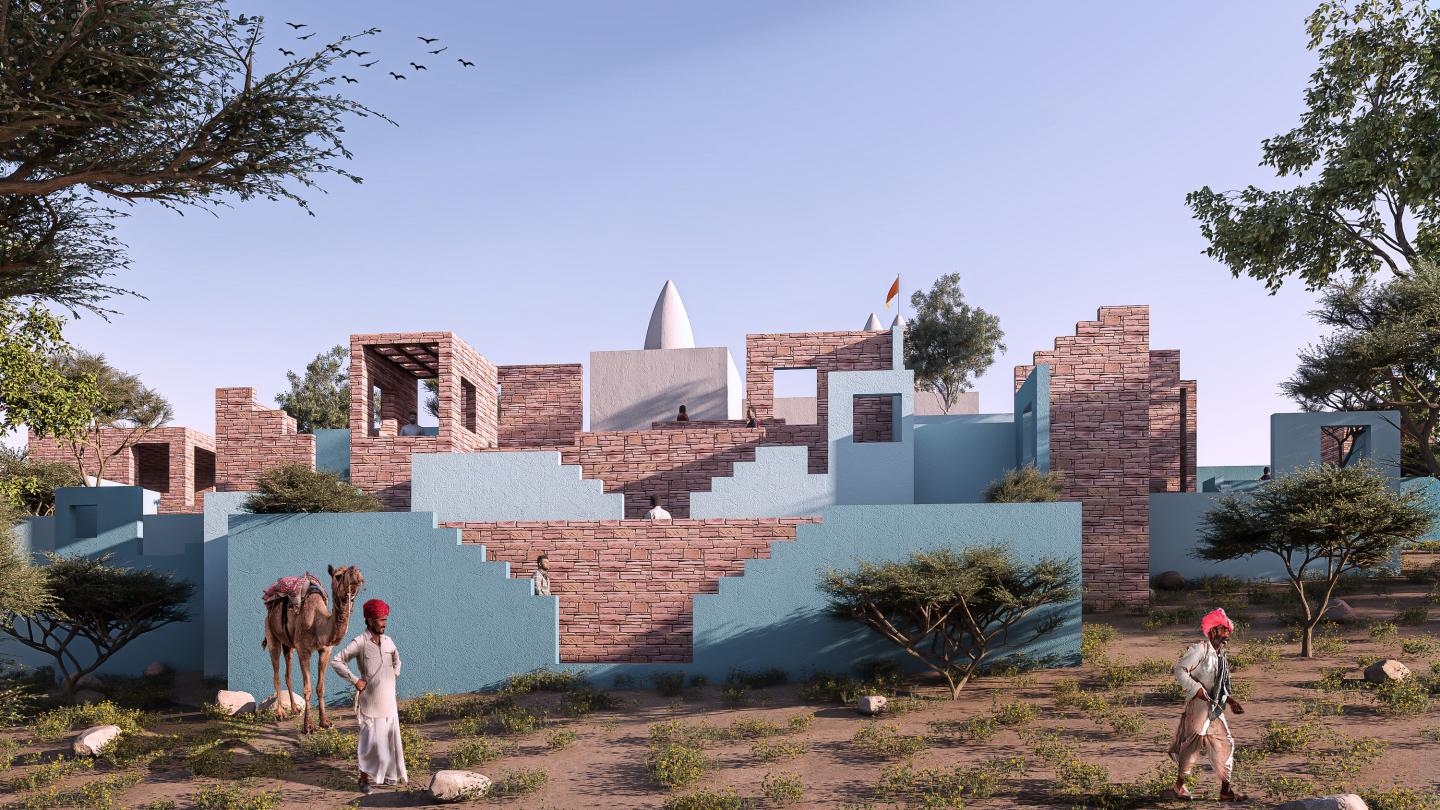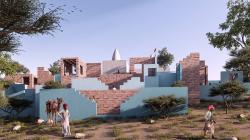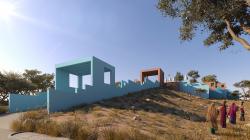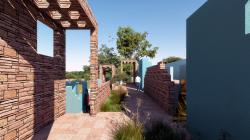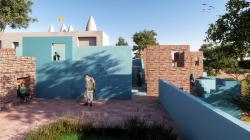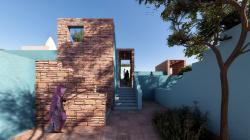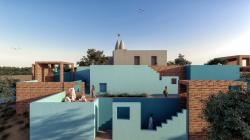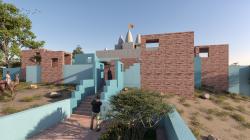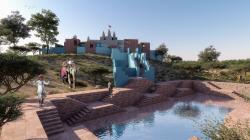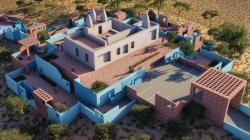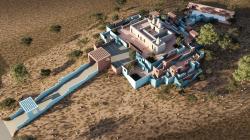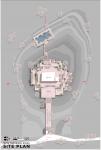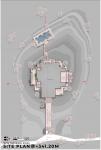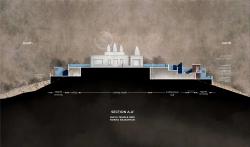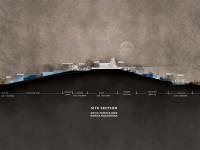An existing small 200 year old temple built in the 18th century sits atop a rocky hill in the midst of the desert landscape in Nokha region in Rajasthan, India.
The brief was to beautify the surroundings. After a study of the surrounding villages in the region we noticed a lack of community spaces.
We saw this as an opportunity to create community spaces for the 144 villages in the region & proposed multipurpose spaces to be built additionally. This was accepted by the clients.
The design proposes a series of open & sheltered spaces surrounding the temple. These spaces step down along the natural contours of the hill without reducing the visibility of the 200 year old temple.
At the bottom of the hill a reservoir is proposed to harness the rain water from the hill during the rainy season of 3 months.
Water being scarce in the desert, this reservoir size is calculated based upon the average rainfall considering that the water collection should be sufficient for the entire year. The reservoir is designed like a stepped wall alluding to traditional stepped wells in Rajasthan.
A community hall, smaller spaces for social interaction & multiple platforms along the hill gradient are planned within this development.
The organic nature of the design is derived from the old cities in Rajasthan. The materials will be sandstone locally sourced within a 5km radius along with vedic bricks finished in lime plaster. Lime plaster is a natural cooling element & has been a part of the construction in this area since centuries. The blue lime plaster finished walls allude to the traditional houses of Jodhpur, the blue city which is the closest city to the Nokha region.
The design incorporates sustainable materials with a very low carbon footprint integrating traditional principles & materials of Rajasthan.
2025
-
Sanjay Puri, Omkar Rane
Shiva 1800 by SANJAY PURI ARCHITECTS in India won the WA Award Cycle 50. Please find below the WA Award poster for this project.

Downloaded 0 times.
