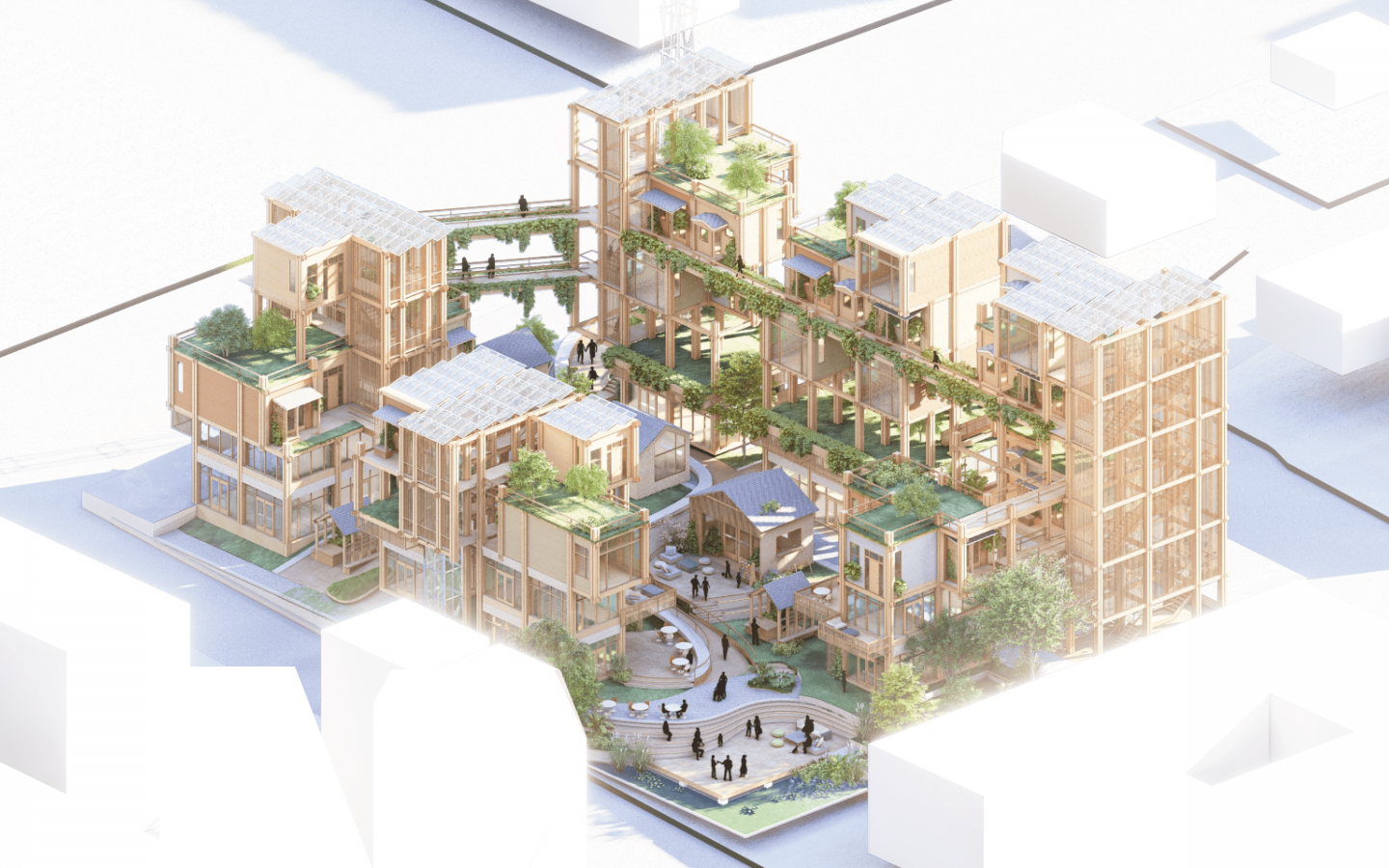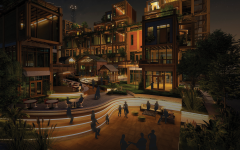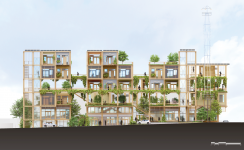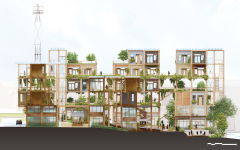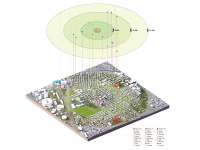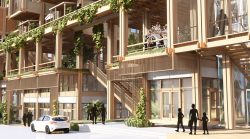What if the key to housing density was not a high-rise, but a village? MOSAIC Housing reimagines affordable and sustainable urban living through a "village" typology that prioritizes human connection, environmental responsiveness, and long-term resilience. Instead of vertical towers, the design organizes mid-rise mass timber housing blocks around shared courtyards, urban farms, shaded pathways, and public plazas—creating a vibrant patchwork of micro-communities across the site. These open spaces are not residual; they are the heart of the project, fostering intergenerational gathering, food production, and recreational activity while enhancing livability and outdoor thermal comfort. The staggered and interconnected layout creates microclimates through self-shading, natural ventilation corridors, and strategic building orientation, all of which reduce cooling loads and increase outdoor usability year-round.
MOSAIC embeds essential resources—including childcare centers, cooperative grocery stores, and prefabricated kiosks for small businesses—directly into the housing fabric, transforming the development into a 15-minute neighborhood that supports both daily needs and local entrepreneurship. The site design dramatically reduces impervious cover through green roofs, permeable paving, and green stormwater infrastructure, combating the urban heat island effect that disproportionately affects East Austin’s marginalized communities. Housing units are built using prefabricated unit construction and low-carbon mass timber framing to reduce waste, construction time, and embodied carbon. Rooftop solar panels generate on-site renewable energy while doubling as shade structures for both living spaces and public courtyards. A diverse unit mix—including affordable, workforce, and market-rate housing—ensures economic diversity and long-term social equity, while retail revenue cross-subsidizes affordability. By weaving sustainability, equity, and place-based design into a replicable blueprint, MOSAIC Housing offers a transformative new standard for climate-resilient and inclusive urban development.
2024
MOSAIC Housing employs a layered sustainability approach grounded in both passive and active design strategies. The village layout is optimized for self-shading, cross-ventilation, and the creation of microclimates—reducing thermal loads and enhancing outdoor thermal comfort. By clustering housing around shared courtyards and limiting impervious surfaces, the design significantly mitigates the urban heat island effect prevalent in East Austin, while increasing tree canopy and infiltration through green stormwater infrastructure. Housing units are constructed with mass timber and BuildSMART prefabricated panels, reducing construction time, waste, and embodied carbon. These modular systems also allow for design adaptability and future scalability. Rooftop solar arrays provide renewable energy and double as shading structures for residential and commercial areas. Small business kiosks and ground-floor retail are similarly prefabricated, encouraging economic activation with minimal environmental impact. Altogether, MOSAIC Housing integrates architectural design, climate-responsive planning, and low-carbon construction into a replicable model for resilient, net-zero urban development.
Instructor: Michael Garrison
Students: Kayla Quilantang & Deyanira Rodriguez
Favorited 2 times
