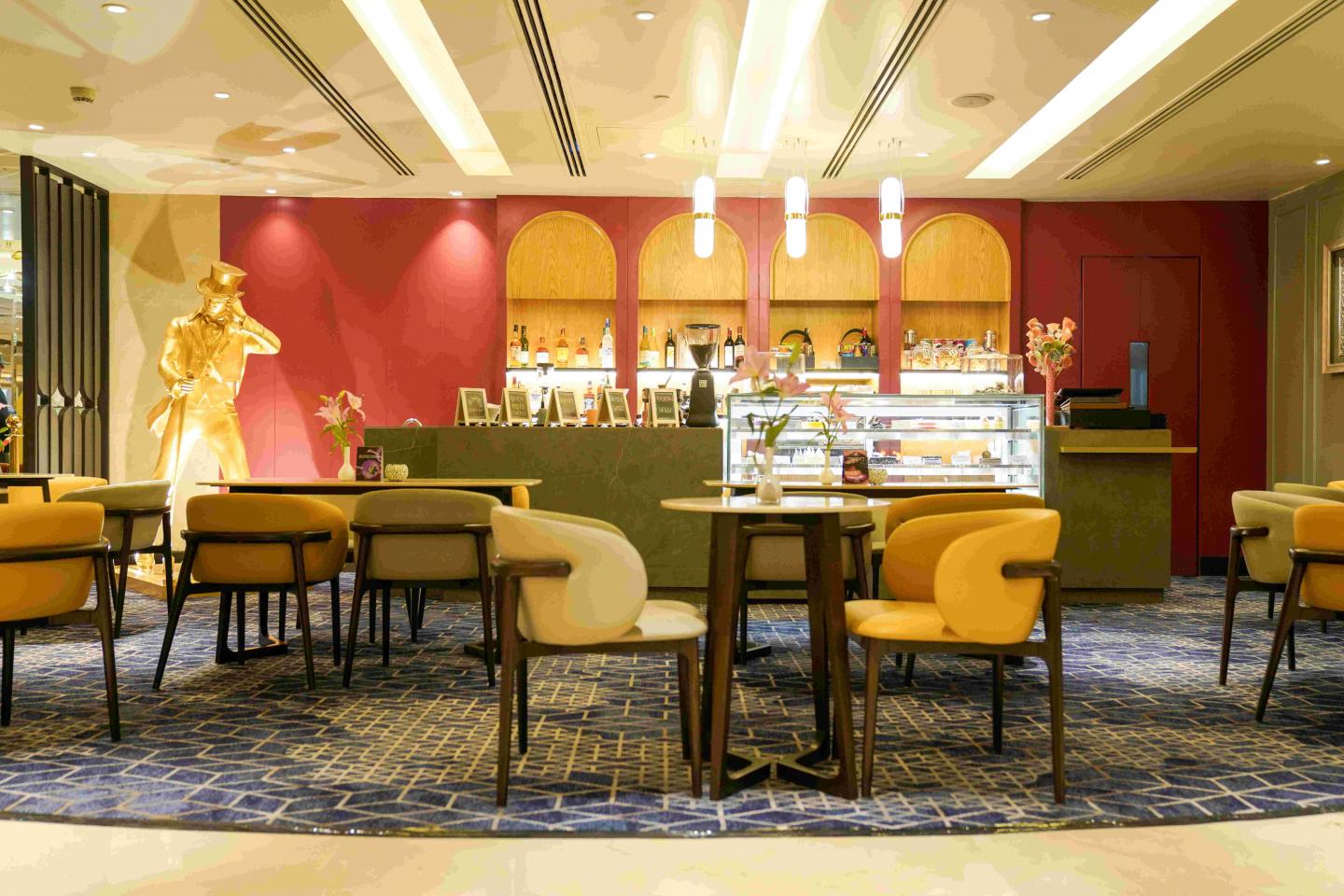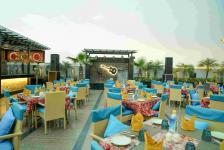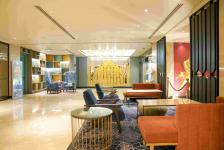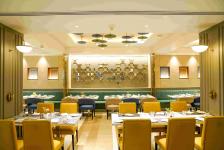Located in the city of The Taj Mahal, Agra, Grand Mercure tells a story of the heritage and grandeur of the city through its mesmerizing design and contemporary approach. Woven in the threads of the past, the hotel takes every guest into a fantastical dream of the history of the city. Spanning across a large area, the structure unveils a haven of contemporary comfort rising above the conventional, creating an unforgettable stay. Designed by the visionary Ar. Anil Badan, Principal Architect at Studio B Architects, the hotel showcases a modern design while fusing it with traditional and local designs, making a bold statement in the historic city. With a brief to create space that tempts travelers with a charming and inviting hotel experience, Grand Mercure stands as the epitome of luxury with opulent rooms, food & beverage venues, wellness facilities and flexible workspaces.
The idea of luxury can be experienced as soon as one approaches the entrance porch. A sense of grandeur and elegance envelopes, beckoning guests to embark on a journey of unparalleled opulence. A grand canopy tops the porch, welcoming the guests with style and sophistication. Adorned with curves in the ceiling, the design breaks the vertical and edgy monotony of the facade, while providing a distinct design statement to the space. Warm lights and surrounding greenery here curate a serene atmosphere, allowing the guests to rest at ease after a tiring journey.
Upon entering through the airlock lobby, the guests are greeted by a double-height space featuring a modish furniture setup along with a sense of splendor. The ground floor accommodates the main lobby, guest lift lobby, a small tea lounge, and a coffee shop with perfect circulation, guiding the visitors with ease. The space exudes the idea of magnificence with exquisite materials, thoughtful composition, and a plethora of decor items. Bespoke furniture enriched in various upholstery, hand-crafted consoles, along with cane and brass chairs, infuse every corner with unparalleled style. Each element on the floor emanates a distinct sense of sophistication as if it were specially tailored to the exact preferences of the user, offering a feeling of exclusivity and luxury. Moving further inside, the front office is artfully done with an opulent counter topped with onyx, resonating with the idea of luxury. Backed with curved aluminium profiles and grey-painted MDF panels on top, the design elevates the area into a palatial feel. Towards the left is the luggage area, placed against a backdrop of decorative, exquisite mirrors, and chic lights, embodying opulence in the space. A cosy corner is created in the lobby area with metal chairs in yellow and a coffee table in bright pink, bringing in a sense of contrast in the overall ambience. The back panel is painted green with arch motifs along with the shelves on the adjacent wall accompanied by yellow glass accents and other decor elements. An iconic chandelier in curved design casts a warm glow surrounded by calligraphed walls and cove lights, breaking the volume of the tunnel-like interiors.
The entire hotel exemplifies bold, big and captivating design with subtle regional nuances. The public areas are interlinked with a connecting corridor that exemplifies robust attributes with sparkling lighting design, stimulated by Mughal architecture. Making a way into the tea lounge on the same floor, the space features modern furniture adorned with plush upholstery and sleek design. Backed against red-painted MDF, accents of wood in curved arches, and profile lights, lie the pastry counter with an eye-catching display, creating a mesmerising focal point in the lounge. An accent wall is created in the space with yellow-painted panels and bevelled mirrors in a pointed arch shape, reminiscent of the magnificence of Mughal architecture. With a sense of indulgence and an aura of the historical design, the tea lounge provides guests with their perfect cup of tea. Further, the coffee shop reflects a fusion of modern and traditional designs, resonating with the concept of the overall design. The walls of the shop are embellished with captivating artwork, a metal jaali screen, and moulded panels, showcasing an eclectic fusion. Bracket lights and sumptuous sofas in neutral hues emanate a calming atmosphere while accents of blue and green in chairs and sofas add a contemporary flair to the space.
The spatial finesse is visible in the carefully crafted restaurant on the upper floors, epitomising contemporary elegance with a nod to tradition. The expansive seating area boasts bespoke tables and chairs furnished with vibrant yellow, green, and blue accents, to create a lively and inviting atmosphere. Decorative lighting fixtures illuminate the space and cast a warm glow over the walls adorned with traditional artworks and motifs. The buffet area is designed to showcase an array of food items that captivates the guests and invites them to embark on culinary journey. Green-painted MDF walls with curved detailing and wooden rafters add depth and texture to the space, while the use of premium materials like marble and wood, add a touch of sophistication. With hints of traditional architecture and elevated design elements, the restaurant offers a dining experience that offers guests a visual delight and a satisfying gastronomical experience.
The guest rooms of the hotel are designed to offer tranquility and luxury, with a fusion of traditional aesthetics and modern amenities. The layout offers twin rooms and King Master suites to cater to various types of guests. The twin room is a fusion of elegant furniture crafted from rich woods and sumptuous fabrics, creating an atmosphere of unparalleled comfort. Windows offer breathtaking views of the surrounding landscape while traditional textiles take over the flooring in regal red and greys. The headboard and walls are envisioned with digitally printed Indian motifs and profile lights, imbuing a warm aura in the room. Transitioning towards the King’s Suite room, the design justifies the essence of grandeur with a spacious layout and a sumptuous bed. Regal carpets, digitally printed wall panels and sleek consoles add to the overall design, fusing styles effortlessly. Luxurious marble bathrooms are designed in both typology of rooms with state-of-the-art fixtures and indulgent amenities, providing guests with a spa-like retreat within the confines of their rooms.
In addition to the architectural splendour, the hotel offers a plethora of world-class amenities designed for the guests. A cutting-edge spa offers an array of rejuvenating treatments inspired by ancient wellness traditions and a fully equipped gym allows guests to maintain their exercise regimen while away from home. Lush gardens dotted with fragrant flowers and tranquil water features create a peaceful retreat where guests can unwind and relax. Smart features allow guests to control lighting, temperature, and entertainment systems with the touch of a button, along with high-speed internet connectivity that ensures communication for business travellers, making the design a nod to modern technology.
In conclusion, Grand Mercure in Agra stands as a testament to the allure of traditional design fused with contemporary sensibilities. From its majestic facade to its opulent interiors, every detail is crafted to create a setting of unparalleled beauty and sophistication, mirroring the essence of the city.
2023
2023
Name of the project: Grand Mercure
Design Team: Anil Badan and Shikha
Location: Agra
Area (Sq.ft): Not Specified
Initiation date: February 2023
Completion date: September 2023
Ar. Anil Badan








