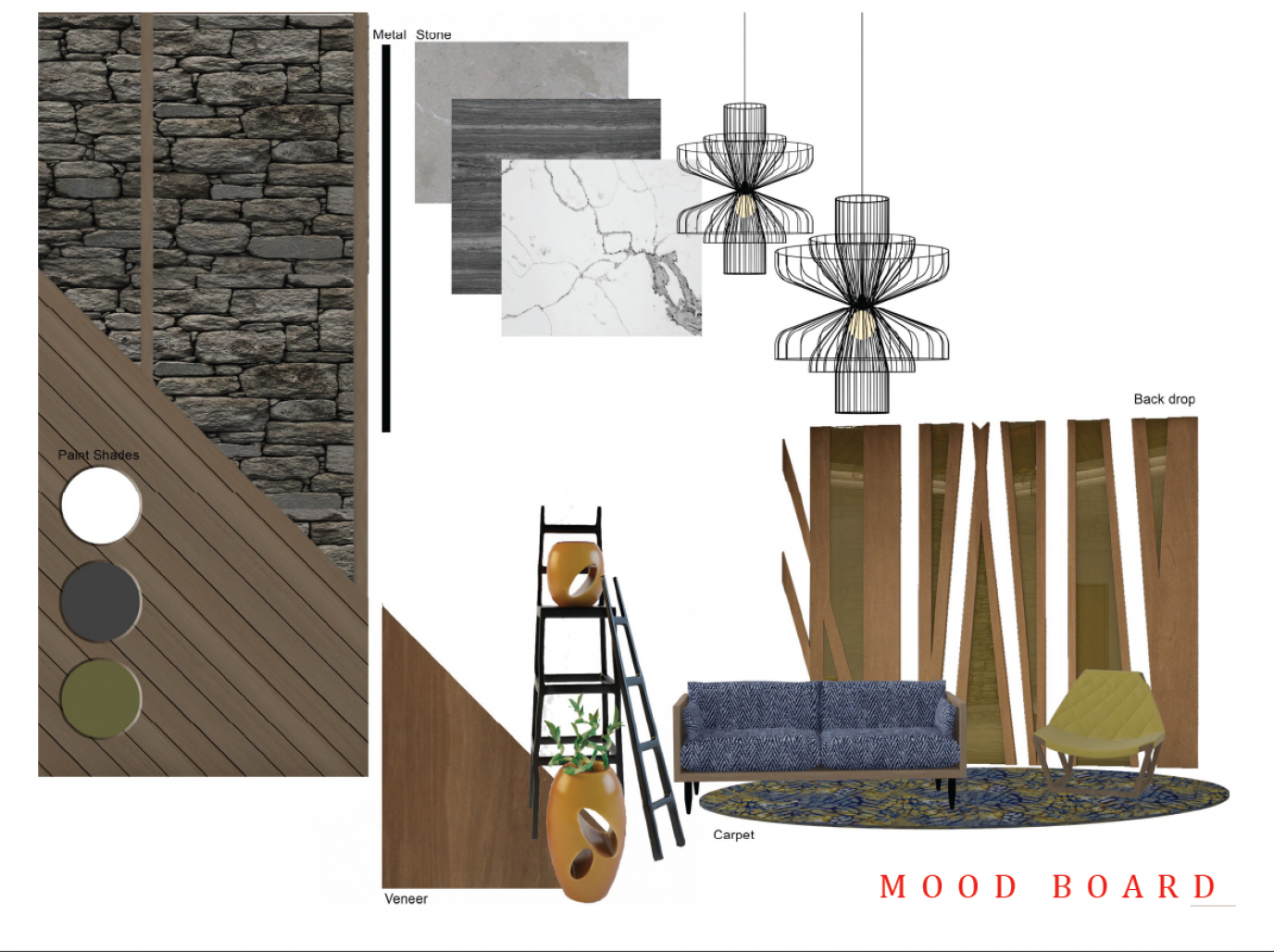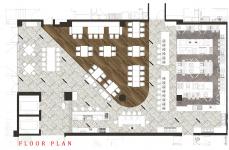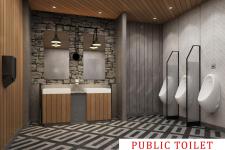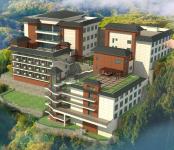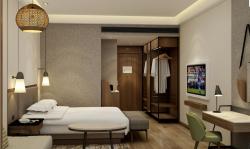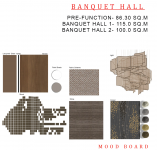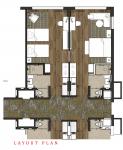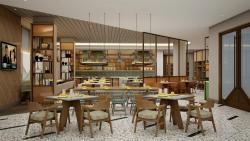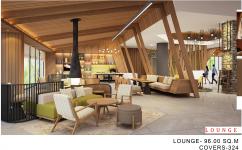The Hyatt Regency, Kasauli, designed by Studio B Architects, is a sanctuary of luxury nestled in the heart of the Himalayas, where architecture seamlessly integrates with the serenity of nature. Conceptualized as an immersive retreat, the design philosophy revolves around sustainable luxury, ensuring that the built environment harmonizes with the natural topography while delivering an unparalleled hospitality experience. The architectural narrative draws inspiration from Kasauli’s vernacular aesthetics, reinterpreted through a contemporary lens with a refined material palette of locally sourced stone, wood, and glass. The spatial planning is deeply rooted in the site’s natural contours, allowing for unobstructed panoramic views of the surrounding hills while minimizing ecological disruption.
Studio B Architects has meticulously crafted a seamless dialogue between the indoors and outdoors, incorporating expansive fenestrations, open-plan layouts, and landscaped courtyards to foster an organic connection with nature. Biophilic design principles are woven into every aspect of the resort, from verdant terraces to water features that enhance the sensory experience. Passive cooling techniques, energy-efficient strategies, and rainwater harvesting systems further reinforce the project’s commitment to sustainability. More than just a luxury retreat, Hyatt Regency, Kasauli, stands as a testament to Studio B Architects’ vision—one that masterfully balances tradition with modernity, nature with structure, and comfort with elegance, offering guests an experience that is as immersive as it is timeless.
2025
Architectural Firm: Studio B Architects
Location: Kasauli, Himachal Pradesh, India
Project Type: Luxury Hospitality & Resort
Site Area: Approx. [Specify if available]
Built-up Area: Approx. [Specify if available]
Altitude: Approx. [Specify if available] meters above sea level
Structural System: RCC Frame Structure with Steel & Timber Elements
Facade Treatment: Locally Sourced Stone Cladding, Timber Louvers, Large Glazed Fenestrations for Panoramic Views
Sustainability Features: Passive Solar Design, Rainwater Harvesting, Natural Ventilation, Biophilic Integration
Energy Efficiency: LED Lighting, Solar Water Heating, Low-E Glass for Thermal Comfort
Landscape Design: Indigenous Plant Selection, Terraced Gardens, Open-Air Courtyards
Interior Concept: Warm, Earthy Tones; Locally Inspired Textures; Luxury Minimalism
Rooms & Suites: [Specify number] – Each Designed for Maximum Natural Light & Scenic Views
Amenities: Infinity Pool, Spa & Wellness Center, Multi-Cuisine Restaurants, Conference Halls, Outdoor Lounges
Material Palette: Locally Quarried Stone, Exposed Concrete, Timber, High-Performance Glass
Environmental Impact: Low Carbon Footprint Approach, Minimized Site Disturbance, Enhanced Green Cover
Ar, Anil Badan
