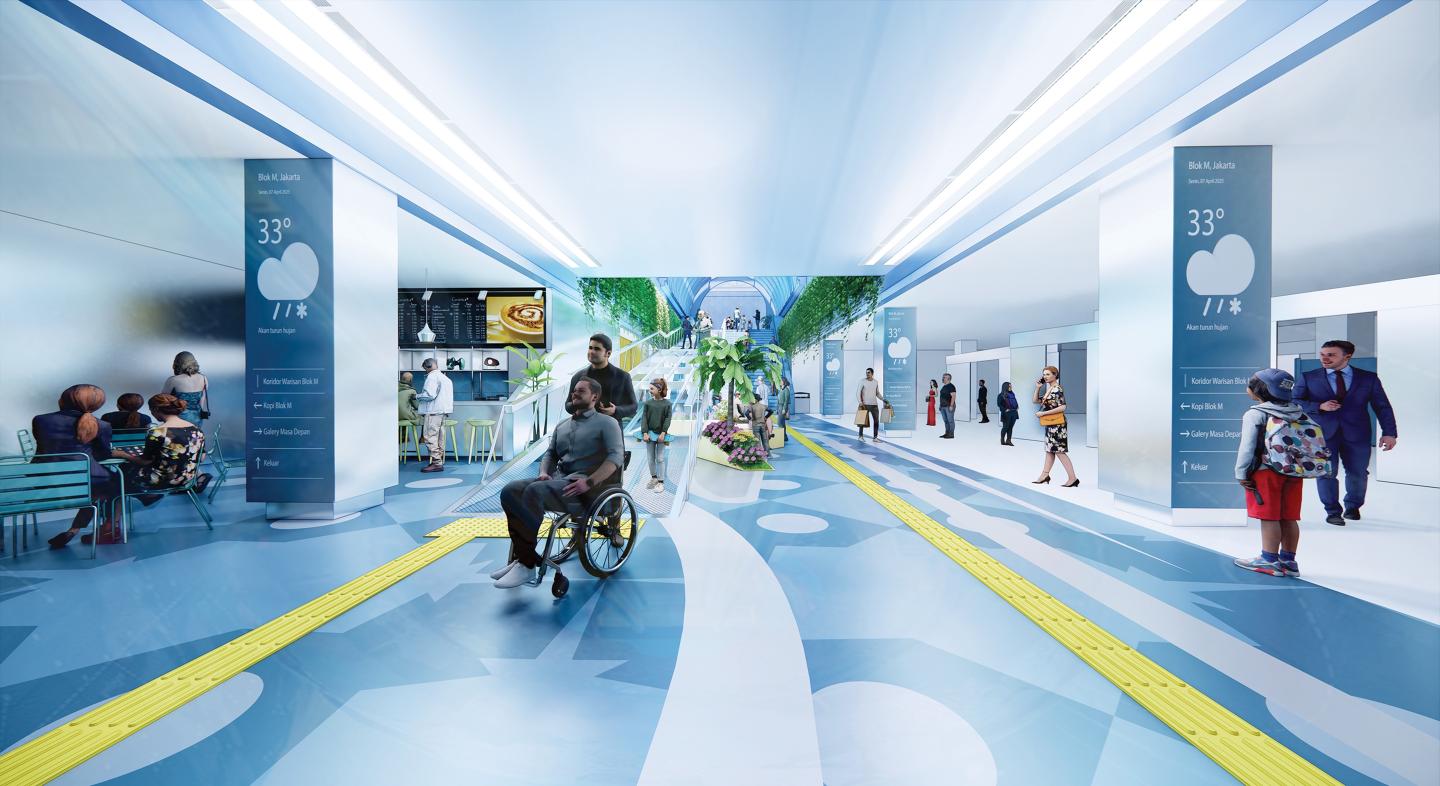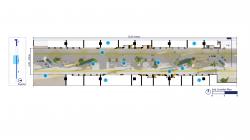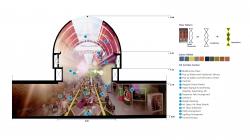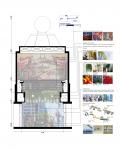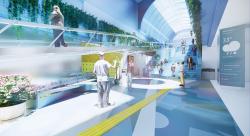Responding to Urban Challenges
Blok M Blueprint is a revitalization concept for the underground corridor of Blok M Terminal, reimagining it as a vibrant public space rooted in Betawi culture. Once active, the space now lacks function and appeal due to changing mobility and poor sustainability. The project aims to reconnect people through inclusive design, cultural expression, and creative economic activation—responding to urban challenges while preserving local identity amidst rapid globalization.
Weaving Space, Culture, and Community
Blok M Berjejak is a revitalization concept that reimagines the underground corridor of Blok M Terminal as a vibrant cultural and public space. More than just a design proposal, this project is a spatial narrative that stitches together tradition, innovation, and sustainability—transforming a once-forgotten area into a living corridor of identity and urban life. The design is grounded in four strategic approaches:
1. Corridor Integration: Inclusive Connectivity
The first step is to reconnect the underground corridor to its surroundings. By enhancing accessibility and spatial comfort through open layouts, skylights, and pedestrian-friendly paths, the design aims to increase user flow and redefine the corridor as a welcoming, inclusive route. This intervention ensures ease of movement while transforming the underground into an engaging and integrated part of the city.
2. Reviving Local Identity: Cultural Heritage in Design
Drawing from the richness of Betawi culture, the project reinterprets traditional elements such as Gigi Balang, Bunga Cempaka, and Langkan. These motifs are incorporated into the spatial design, telling stories through materials, textures, and art installations. The corridor becomes more than a transit space—it becomes a cultural timeline, reminding visitors of Jakarta’s roots and reinforcing local identity through community-driven art.
3. Corridor Re-activation: A Creative Economic Hub
The design introduces multifunctional zones and parklets that host exhibitions, workshops, MSME merchandise, and culinary experiences. These flexible spaces transform the corridor into a lively meeting point for youth and the creative industry. By enabling pop-ups and temporary programs, it becomes a canvas for experimentation, boosting the local economy while bringing diversity to the urban experience.
4. Urban Fabric Regeneration: A Sustainable and Adaptive Space
Through smart technologies such as IoT and adaptive lighting, along with the integration of greenery, the space becomes more responsive and environmentally friendly. These sustainable features enhance user comfort, reduce energy consumption, and ensure the corridor adapts to future needs.
Symphony of the Underground Corridor: Tradition, Innovation, and Sustainability
The implementation is phased into three experiential segments:
1. Heritage Corridor
Inspired by the resilient Gigi Balang motif, this corridor balances tradition and modernity. Reflective materials and dynamic lighting create a space that shifts with time and activity. It is designed with plazas, cafés, and artistic spaces to nurture social interaction, while greenery and skylights reintroduce nature into the underground. This space rekindles emotional connections and embeds history into daily commutes.
2. Nyeni Corridor
A creative, interactive zone inspired by the Bunga Cempaka motif, this area is vibrant and colorful, with street art zones and community event spaces. Its warmth invites freedom of expression, while digital installations and pocket parklets enhance engagement. It represents the adaptive, youthful spirit of Jakarta, balancing technological innovation with human-centered design.
3. Berbudaye Corridor
Guided by the symbolic Langkan, this phase integrates traditional markets, pop-up galleries, and public gathering areas. It celebrates Betawi cultural values while catalyzing the creative economy. IoT and AI adapt spatial use in real time, while circular design and greenery ensure long-term sustainability and resilience.
More Than Design: A Narrative of Identity
Blok M Berjejak is more than a revitalization—it is an effort to reclaim and reframe public identity. By merging heritage, creativity, and sustainable innovation, this corridor becomes a space of memory, activity, and community. It aspires to serve as a model for future urban regeneration rooted in cultural authenticity and collective empowerment—an evolving symbol of a Jakarta that grows without forgetting its soul.
2025
No Technical Data
@ISHAQROCHMAN/ R CODES
