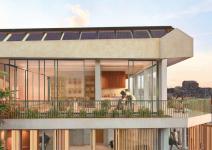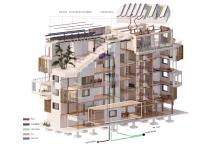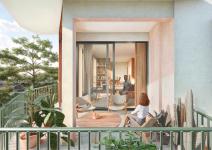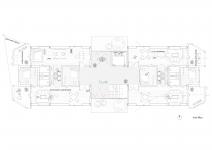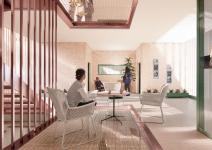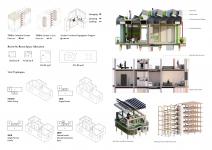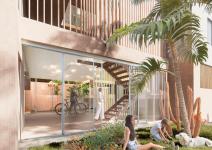This project proposes an affordable housing prototype in Denver that addresses urban challenges through a single-stair layout, modular units, shared spaces, and integrated sustainable technologies. It responds to two key housing issues: families are pushed to northern areas due to high rents and a lack of child-friendly outdoor spaces, while younger groups prefer proximity to schools, transit, and cultural hubs near Capitol Hill. Positioned between these areas, the site becomes a strategic bridge, offering affordable housing that serves diverse demographics.
A key innovation is the redefinition of the kitchen. Instead of individual in-unit kitchens, the project introduces shared rooftop kitchens—designed as “introvert” and “extrovert” zones—promoting community interaction, reducing redundant appliances and infrastructure, and maximizing usable interior space. This strategy not only enhances sociability and flexibility but also lowers embodied energy and upfront construction costs.
Sustainability is at the core of the design, driven by Denver’s semi-arid climate and growing environmental concerns. The project integrates rooftop rainwater harvesting for irrigation and cleaning, and a dual-pipe greywater system that recycles wastewater from sinks and showers for toilet use and landscape maintenance, dramatically reducing potable water demand.
The single-stair layout minimizes circulation space, allowing each floor to incorporate shared hubs for social interaction and natural ventilation. In contrast to traditional double-loaded corridors, this approach enhances air flow, daylight access, and spatial efficiency. Operable windows, cross ventilation, and passive shading through adjustable louvers reduce dependency on mechanical systems, supporting a low-energy footprint.
The building structure uses mass timber, a renewable resource with a significantly lower carbon footprint than steel or concrete. Timber construction enables faster assembly, lower waste, and a warm, biophilic interior environment. Solar panels integrated into the rooftop shading devices generate clean energy while providing comfortable, shaded rooftop terraces. A kitchen heat recovery system redirects excess heat to melt rooftop snow during winter, improving thermal performance and safety.
At ground level, gardens, e-bike parking, and public-facing amenities connect the building to the urban fabric and promote green mobility. These horizontal community spaces, together with the vertical stacking of shared hubs, form a “vertical village” that fosters neighborly interaction and collective stewardship of resources.
By combining spatial innovation, modular efficiency, and climate-responsive design, this project offers a replicable model of sustainable, affordable housing. It not only minimizes environmental impact but also nurtures social resilience—redefining how low-income urban housing can be designed to promote equity, ecology, and engagement.
2025
Location: Denver, Colorado
Typology: Affordable Housing
Total GFA (Gross Floor Area): Approx. 18,000–20,000 sq ft (estimate based on floor count and unit types)
Number of Floors: 6
Housing Units:
Studio: Work-Living
1B1B: Single Family
2B1B: Family Unit
2B2B: Shared Family or Rental Unit
Total Unit Area Range: 39.83 – 113.02 sq ft (Room-by-room); 371.80 sq ft (Unit size)
Structural System
Primary Structure: Mass timber frame system
Floor Slabs: Cross-laminated timber (CLT) panels
Facade: Modular panels with integrated balconies and shading louvers
Lateral Stability: Shear walls incorporated within stair core and unit partitions
Circulation & Layout
Vertical Circulation: Single-stair layout (code-compliant for small-scale multifamily)
Fire Escape: External balconies on north and south sides
Horizontal Shared Spaces: Collective kitchen, gardens, and activity zones on ground floor
Vertical Shared Hubs: Community lounges, shared kitchens on each floor
Sustainability Features
Water Management:
Rooftop rainwater harvesting system
Dual-pipe wastewater system (greywater for irrigation and toilet reuse)
Energy:
Rooftop solar panels
Integrated shading devices with photovoltaic cells
Kitchen heat recovery system for rooftop snow melting
Climate Strategy:
Cross and stack ventilation through unit and building layout
Extra-patio ventilation system for summer/winter performance
Natural daylighting via large window openings and balconies
Materials:
Mass timber (structure)
Recycled and locally sourced materials for facade and finishes
Community & Shared Amenities
Ground Floor: Leasing office, study room, laundry room, e-bike parking, outdoor garden
Rooftop: Introvert & extrovert collective kitchens, community farming
Shared Living: Room for social events, cooking, cleaning, and cultural exchange
Ming Chen, Xiaochi Chen, Ying Chen

