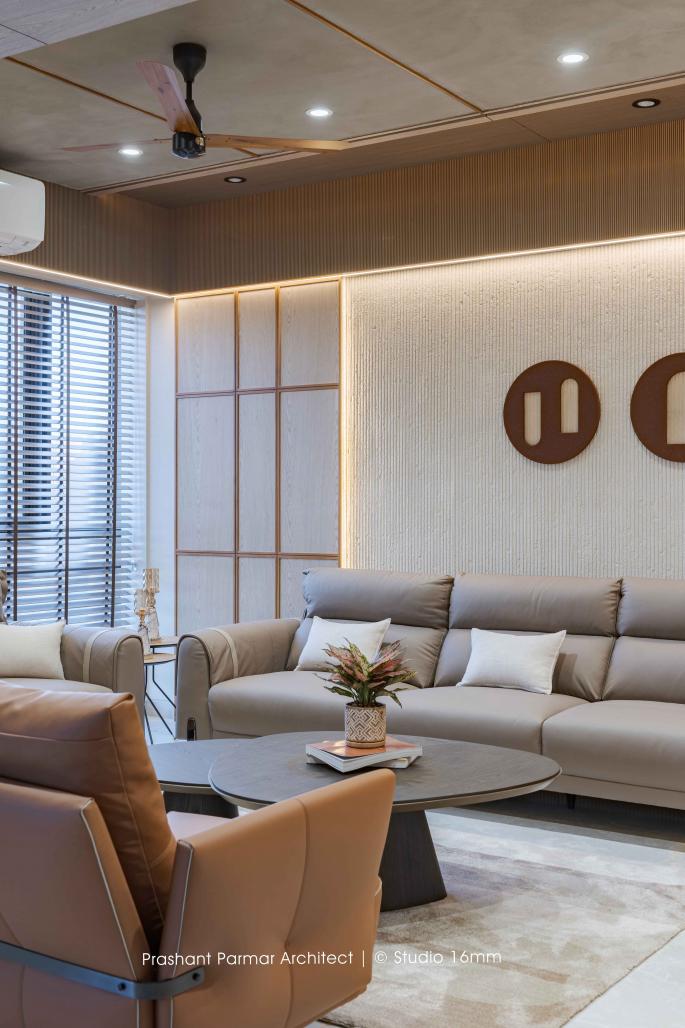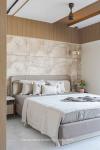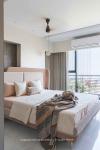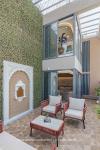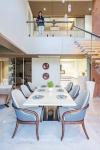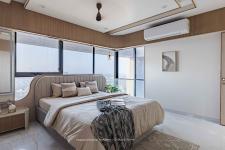Perched atop Ahmedabad’s skyline, this 3,600 sq ft penthouse is a luxurious retreat that harmonizes nature, openness, and refined design. Designed for a family transitioning from a spacious bungalow, the primary challenge was to recreate that sense of openness and warmth within a high-rise apartment. By introducing civil modifications such as a customized staircase, double-height volumes, and terrace-connected bedrooms, the space captures the essence of bungalow living in the skies.
The design embraces muted, timeless tones combined with rich textures like fluted panels, stone cladding, tinted mirrors, and Italian marble to create an ambiance that’s elegant yet inviting. The entry foyer sets the tone with a graceful curvilinear theme, textured cladding, and practical storage. The drawing room, separated by fluted sliding glass doors, balances openness and privacy. Adjacent, the family sitting area opens to the double-height dining space, enriched with an onyx marble top, leather chairs, and a striking red brick feature wall.
The centrepiece—a fabricated hanging wooden staircase—becomes a sculptural element that adds visual drama while connecting the two levels. The kitchen features high-end appliances camouflaged within seamless shutters, while the Mandir combines corten steel and fluted glass for a spiritual yet stylish presence.
Each bedroom reflects a unique personality: the master bedroom is grounded in earthy textures; the daughter’s room is elegant and bright; the parents’ room embraces curvilinear minimalism; and the guest room exudes modern luxury. All bedrooms include hydraulic beds and terrace connections, enhancing the openness and natural light.
The double-height terrace blends heritage with modernity, featuring a vertical garden and traditional Ja ̅rokha ̅ for a royal touch. Overlooking the living space below, the first-floor office is enclosed in telescopic glass and enriched with a warm brick-clad wall and panoramic views, providing a perfect balance of focus and inspiration.
An open terrace garden beside the office, with its semi-circular WPC seating, offers a cozy, nature-integrated retreat for family bonding.
In essence, this penthouse seamlessly marries thoughtful planning with luxurious aesthetics, offering a lifestyle that balances privacy, openness, comfort, and elegance. From material selection to spatial layout, every detail reflects the clients’ aspirations, turning their vision of a nature-connected, bungalow-inspired penthouse into a breath-taking reality in the sky.
2024
2025
NA
Ar. Ashish Rathod, Ar. Vasavi Mehta, Ar. Nidhi Patel, Ar. Dhwani, Ar. Arpit, Ar. Ruchit.
