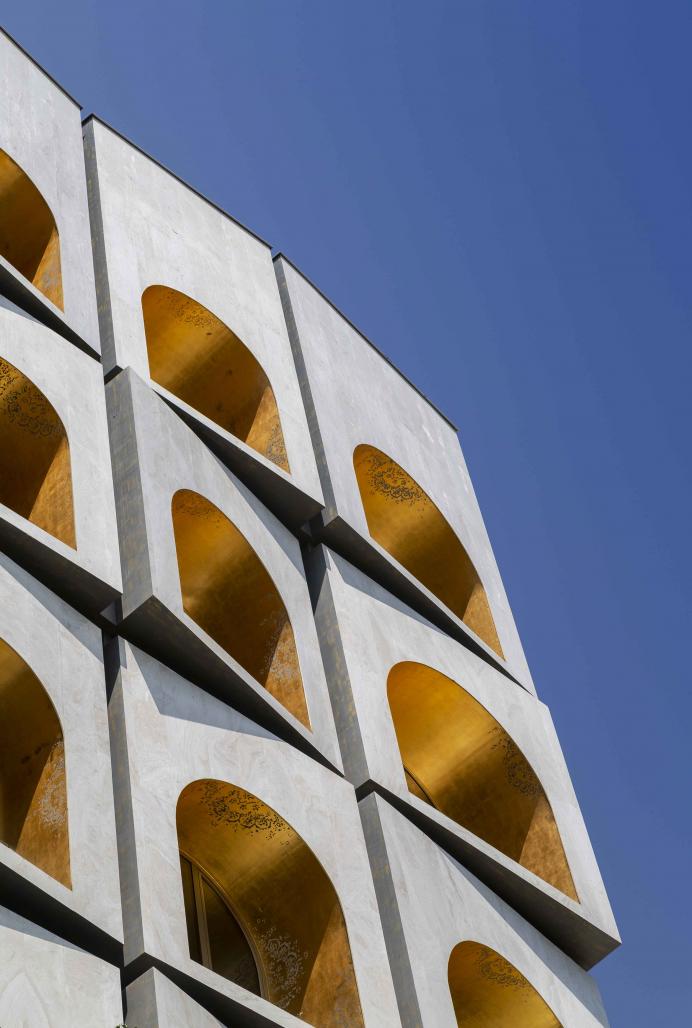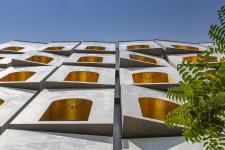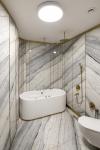The Naser Khosrow residential project emerges in response to the challenges of strict regulations and the economic pressures of maximizing profitability in urban apartment buildings. Despite these constraints, the project aims to create a distinctive urban façade and high-quality interior spaces that resonate with a unique architectural identity.
Concept and Inspiration
The design of the project revolves around introducing a contemporary visual language that harmonizes traditional Iranian arts such as carpets, paintings, jewelry, and classical architecture with modern urban design principles.
One of the key inspirations for the material palette is the juxtaposition of stone and polished metal, reminiscent of fine jewelry. This juxtaposition is evident in both the façade and interior spaces, such as the bathrooms, where contrasting yet complementary materials create an engaging and refined visual experience.
The project draws from the rhythmic patterns of repetitive frames and arches in Mashhad’s architectural heritage, particularly inspired by the sacred Imam Reza Shrine. These elements are reimagined in a contemporary, minimalist approach, incorporating golden polished metals alongside stone and plaster to achieve a distinctive yet rooted visual identity.
Urban Façade Dynamics
The project establishes its presence in a dense urban fabric through a dynamic and innovative façade design. Inspired by traditional Iranian architectural frameworks, the design juxtaposes cubic forms with deliberate rotations and curved arches. This interplay creates a dynamic and vibrant visual rhythm that connects classical Iranian aesthetics with modern architectural expression.
The façade’s interplay of deep, shifting shadows throughout the day imbues the building with a lively and impactful presence, offering a blend of tradition and innovation that resonates within the urban landscape.
Interior Design
The interior spaces embrace a sense of movement and dynamism through curved lines in walls and ceilings, enhancing the spatial flow. Hidden lighting systems, carefully integrated into ceilings and edges, create a soft and tranquil ambiance.
The use of white walls paired with warm lighting and high-quality stone materials in flooring and walls crafts an inviting and sophisticated atmosphere. Bathrooms feature natural-patterned stones complemented by golden detailing, introducing a touch of luxury. Additionally, another feature of stone appears in the staircase in the lobby, with its distinct lighting design that transforms it into an artistic centerpiece within the space.
Material and Spatial Harmony
The juxtaposition of contrasting yet harmonious materials, such as glossy metals and textured stones, extends beyond aesthetics to encapsulate the project’s essence—blending tradition with contemporary sophistication. This design ethos bridges the gap between interior and exterior, creating a cohesive and seamless architectural experience.
The Naser Khosrow project combines harmony, simplicity, and modernity to present a unique architectural statement. By interweaving traditional Iranian artistry with contemporary design, it revitalizes its urban context, offering an experience that celebrates both the past and the future.
2021
2022
Material and Spatial Harmony
The juxtaposition of contrasting yet harmonious materials, such as glossy metals and textured stones, extends beyond aesthetics to encapsulate the project’s essence—blending tradition with contemporary sophistication. This design ethos bridges the gap between interior and exterior, creating a cohesive and seamless architectural experience.
-Lead Architects:
Arash Heidarian, Fahimeh Montaseri
-Design Team:
Leila Fadaee, Morteza Motahari, Hediye Shafiyee
Presentation Team:
Mona Zamani, Arman Abbaszadeh, Hediye Shafiyee
Photographer:
Parham Tghioff







