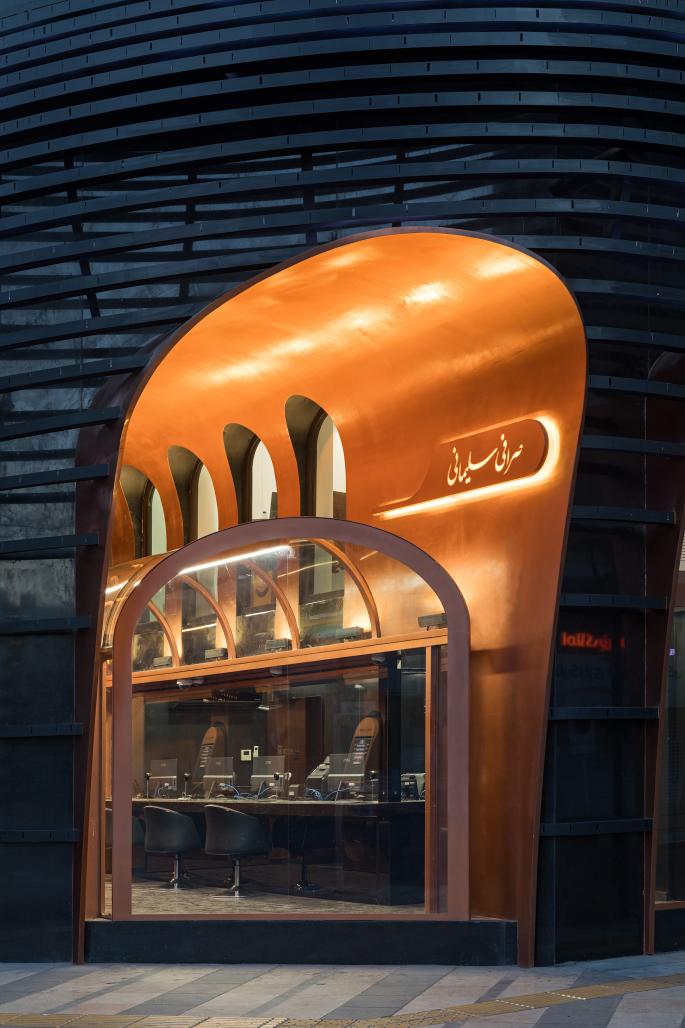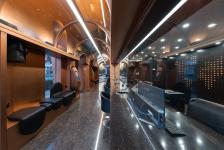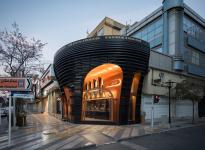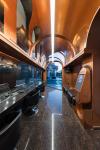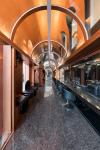The Soleymani Exchange Office addresses the challenge of creating a dynamic urban icon within a limited area of just 50 square meters. The core design concept revolves around the interaction between interior and exterior spaces, while fostering visual and physical dynamism for both vehicular and pedestrian traffic around the site. The fluid and organic arches employed in the design serve as a visual invitation and a functional solution, defining the project’s identity.
The primary objective of this project extends beyond merely addressing existing conditions. It aims to create meaningful spatial and functional quality for both the exchange users inside and the broader urban audience. This approach responds to the project’s strategic location on a busy intersection in Mashhad, offering potential to become a memorable urban icon and a point of reference within the city.
Key Design Strategies
1. Seamless Interior-Exterior Interaction
The project blurs the boundary between inside and outside spaces by employing reflective materials and dynamic forms that merge urban and interior perspectives.
2. Enhanced Visual Scale through Height and Depth
By integrating signage structures and creating an urban void within the design, the project achieves greater perceived height and spatial depth.
3. Creating an Urban Icon
The distinctive curved forms and innovative materiality position the project as a recognizable and symbolic feature at the intersection.
The arches—modern reinterpretations of traditional Iranian architecture—play a dual role as structural and symbolic elements. They extend into the urban fabric, softening the street corner and creating a volumetric tunnel effect that visually enhances depth and infinity. The integration of mirrors further strengthens this sense of limitless space, reflecting the surrounding cityscape.
Material and Form
A striking contrast of materials enhances the design: warm, polished copper surfaces juxtapose matte black metal and stone. This combination gives the project a contemporary yet timeless identity. The mirrors amplify spatial boundaries, while copper references the traditional coins once used in currency exchange.
The interior space features two prominent elements:
1. A Smaller, Transparent Arch
This glass structure serves as the primary customer interaction area, acting as a vibrant display to the urban surroundings.
2. Arched Openings
Positioned on the upper levels, these openings signify the second-floor presence and add to the vertical rhythm of the design.
At night, linear lighting emphasizes the curvilinear forms, adding vitality and presence to the project as a dynamic urban participant.
Urban Impact
Soleymani Exchange Office has successfully transformed its limited footprint into a significant visual and functional landmark. Its design emphasizes connectivity, inviting pedestrians while engaging the surrounding urban environment. This innovative approach redefines a small-scale building into a modern architectural statement and an enduring urban symbol.
2023
2023
Material and Form
A striking contrast of materials enhances the design: warm, polished copper surfaces juxtapose matte black metal and stone. This combination gives the project a contemporary yet timeless identity. The mirrors amplify spatial boundaries, while copper references the traditional coins once used in currency exchange.
-Lead Architects:
Arash Heidarian, Fahimeh Montaseri
-Design Team:
Leila Fadaee, Mona Zamani, Hediye Shafiyee, Arman Abbaszadeh
-Presentation Team:
Mona Zamani, Salva Monsef
Photographer:
Mohammad Hassan Ettefagh
