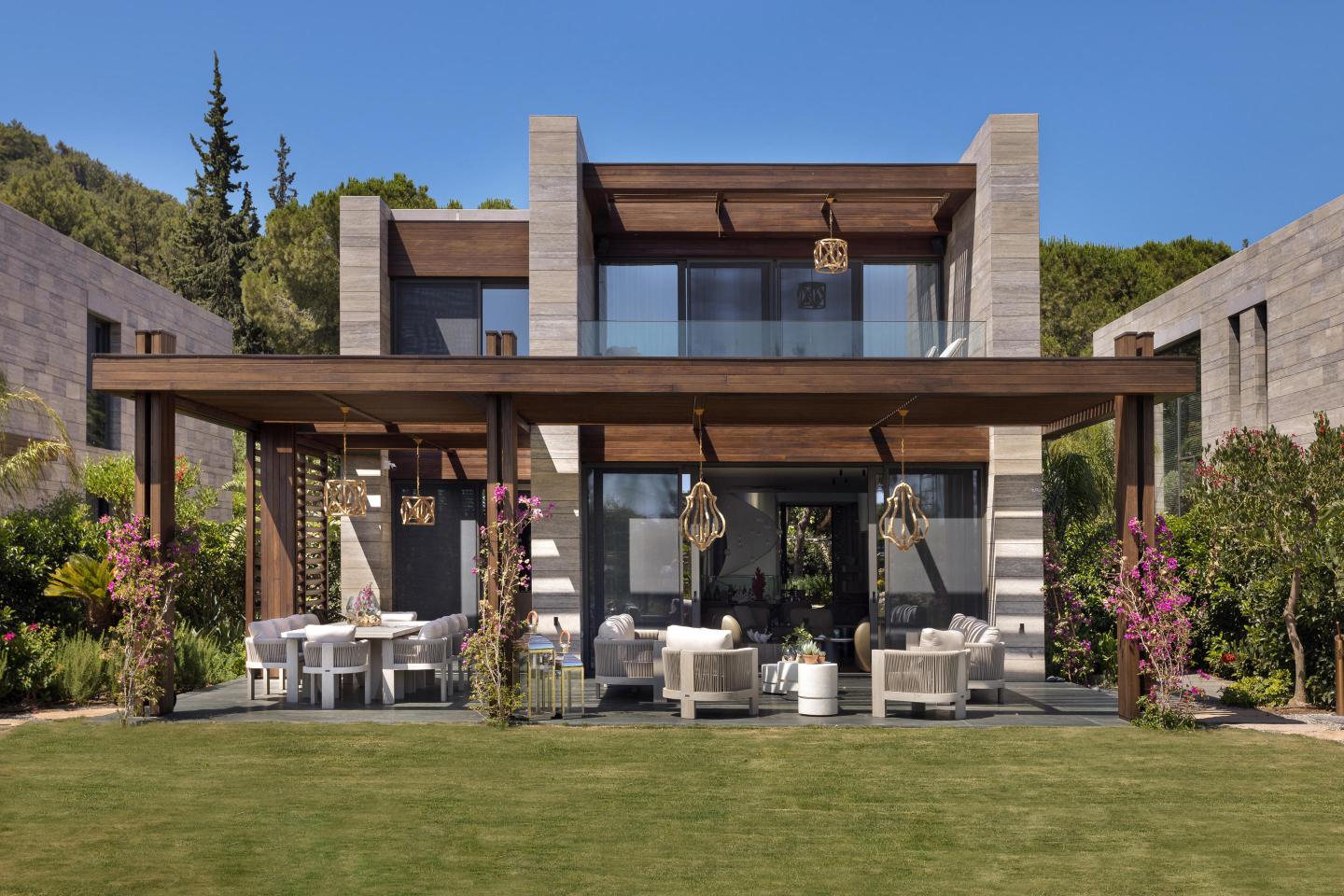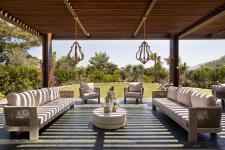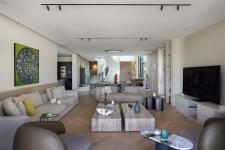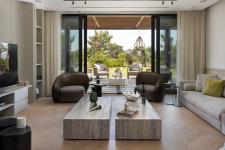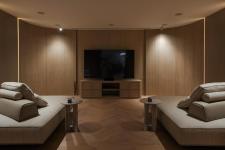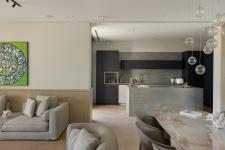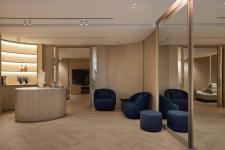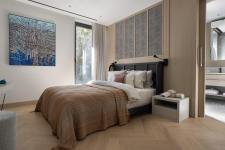By blending client expectations with its own vision, SCAW created user-centered, vibrant, and sustainable designs for the M.M House, a three-story seafront residence in Demirbükü Bay, tailored to the lifestyle and refined tastes of a UK-based family.
The structure was planned to maximize the use of the natural topography of the land, and a site-compatible layout was designed with attention to static and environmental sustainability principles. The spatial arrangement was supported by natural ventilation systems, passive cooling methods, and openings that allow for maximum daylight use. This holistic approach gave the building a complex identity that is in harmony with its surroundings and integrated into natural cycles.
Bodrum M.M House was designed to include 8 bedrooms, 1 main living room, 1 home cinema, 1 gym and lounge area, and 2 staff rooms. Spatial planning was carefully considered to support both individual privacy and communal interaction. All bedrooms were equipped with a minibar, coffee machine, and television systems to offer the comfort of a hotel, creating private living spaces for each user.
The entrance axis of the house was oriented towards the sea view. Transparency was provided between the entrance, dining, and living areas, integrating the sea and landscape with the interior spaces from the very first step inside. Large openings and transparent surfaces were used to bring in daylight directly, creating spacious, bright, and high-energy environments. Instead of using heavy partition walls between rooms, an open and fluid plan approach was adopted.
The cinema room located on the basement floor was separated from the gym and lounge area by sliding doors. This allowed for the simultaneous use of different functional areas by various user groups. Such flexibility enabled each family member to engage in their preferred activity during gatherings and guest events. Directly accessible from the lounge area, the sunken garden was defined as a cigar lounge, providing an alternative outdoor-like social space within the house.
In the design of the house, materials and systems were chosen that allow for natural recycling. Passive climate control, natural ventilation, daylight optimization, efficient circulation, and environmental harmony were all prioritized, resulting not just in a house, but in a sustainable, peaceful living space integrated with nature. From a real estate perspective, the house stands out as a high-profile property thanks to both its location and architectural solutions. The structure offers not only a physical dwelling but also an emotional and experiential sense of well-being. With its technological infrastructure, functional design solutions, spatial atmosphere, and elevated user experience, the residence represents a timeless, contemporary, and prestigious form of living.
2024
2025
Interior Design: SCAW – Sibel Cihan Architecture
Lighting Design: Kıtoko
Styling: SCAW – Sibel Cihan Architecture – Mesut Talay
Photos: Burak Teoman
SCAW – Sibel Cihan Architecture
