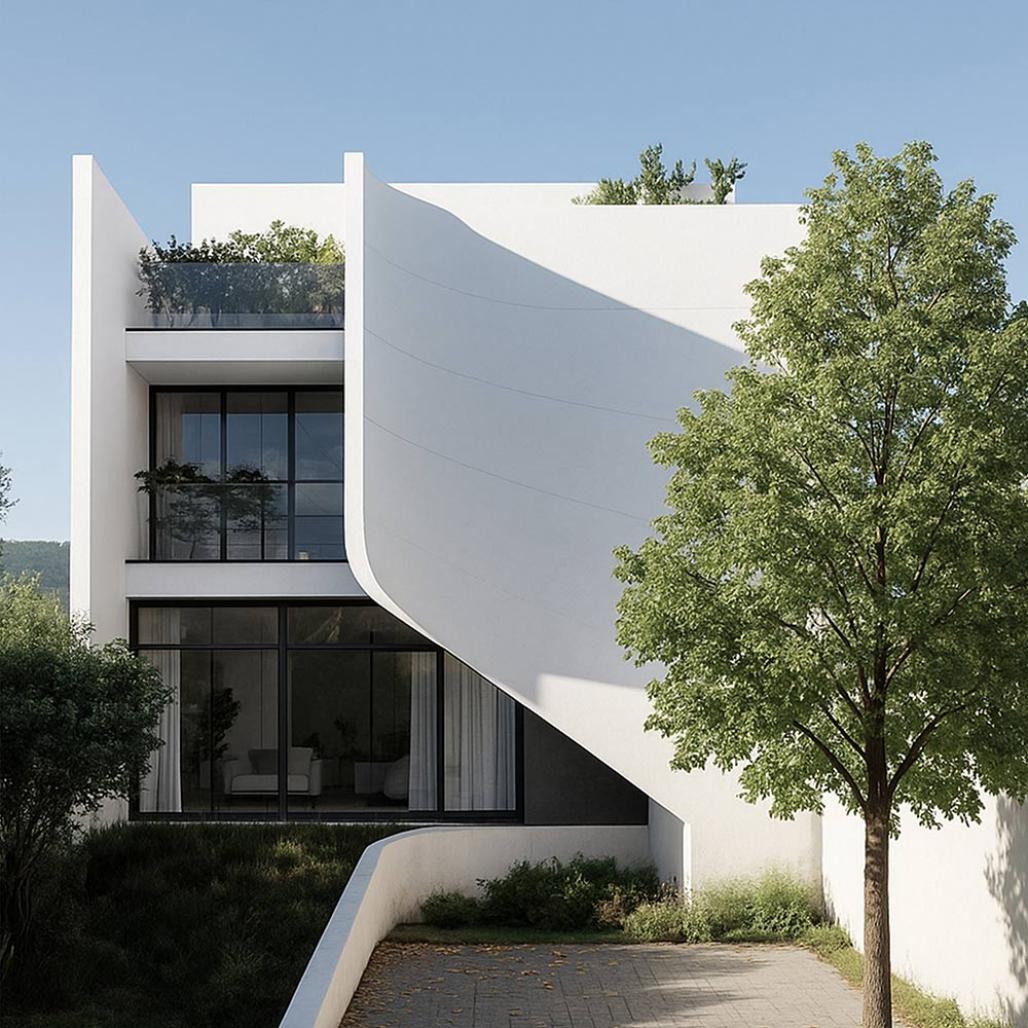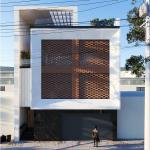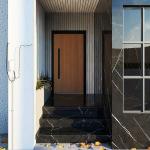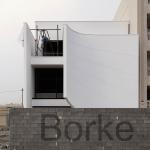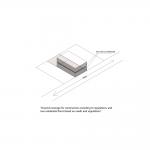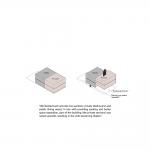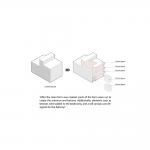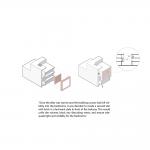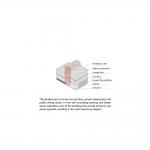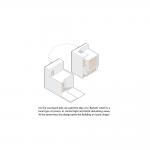Borke Project: A Blend of Modernity and Cultural Heritage
Additionally, the vertical connection between the floors was strategically placed, creating a usable space on the rooftop. This suite allows for additional living space, maximizing the building's functionality while enhancing its architectural design.
To further enhance the spatial organization, volumes were subtracted to create entrances and balconies. This allowed for the use of cantilevers to create larger balconies for the bedrooms, in line with the regulations. A tall canopy was also designed for the balconies, establishing a visual connection between the rooftop and the first floor while providing space for taller plants in the balcony area.
Given the narrow alley and the visibility from the opposing buildings, a second skin was introduced to block intrusive views. This skin not only maintains privacy but also ensures the ample influx of natural light inside. On the courtyard side, the strategy continued, ensuring that views and connections to the courtyard were both functional and visually appealing.
The "Borke" project draws inspiration from the traditional "Borke" cover, which has been used in local culture to preserve modesty and protect the face from the sun. This concept of protection and privacy influenced the design, ensuring that the living spaces were both functional and shielded from external disturbances, providing a private and comfortable environment for the residents.
Overall, the "Borke" project is a perfect example of combining modern architecture with cultural heritage. It demonstrates how contemporary design, when paired with respect for traditional concepts, can create a living space that is not only beautiful and functional but also deeply connected to its cultural roots.
2023
2024
Given the narrow alley and the visibility from the opposing buildings, a second skin was introduced to block intrusive views. This skin not only maintains privacy but also ensures the ample influx of natural light inside. On the courtyard side, the strategy continued, ensuring that views and connections to the courtyard were both functional and visually appealing.
The "Borke" project draws inspiration from the traditional "Borke" cover, which has been used in local culture to preserve modesty and protect the face from the sun. This concept of protection and privacy influenced the design, ensuring that the living spaces were both functional and shielded from external disturbances, providing a private and comfortable environment for the residents.
Overall, the "Borke" project is a perfect example of combining modern architecture with cultural heritage. It demonstrates how contemporary design, when paired with respect for traditional concepts, can create a living space that is not only beautiful and functional but also deeply connected to its cultural roots.
Framarz mohamadi
