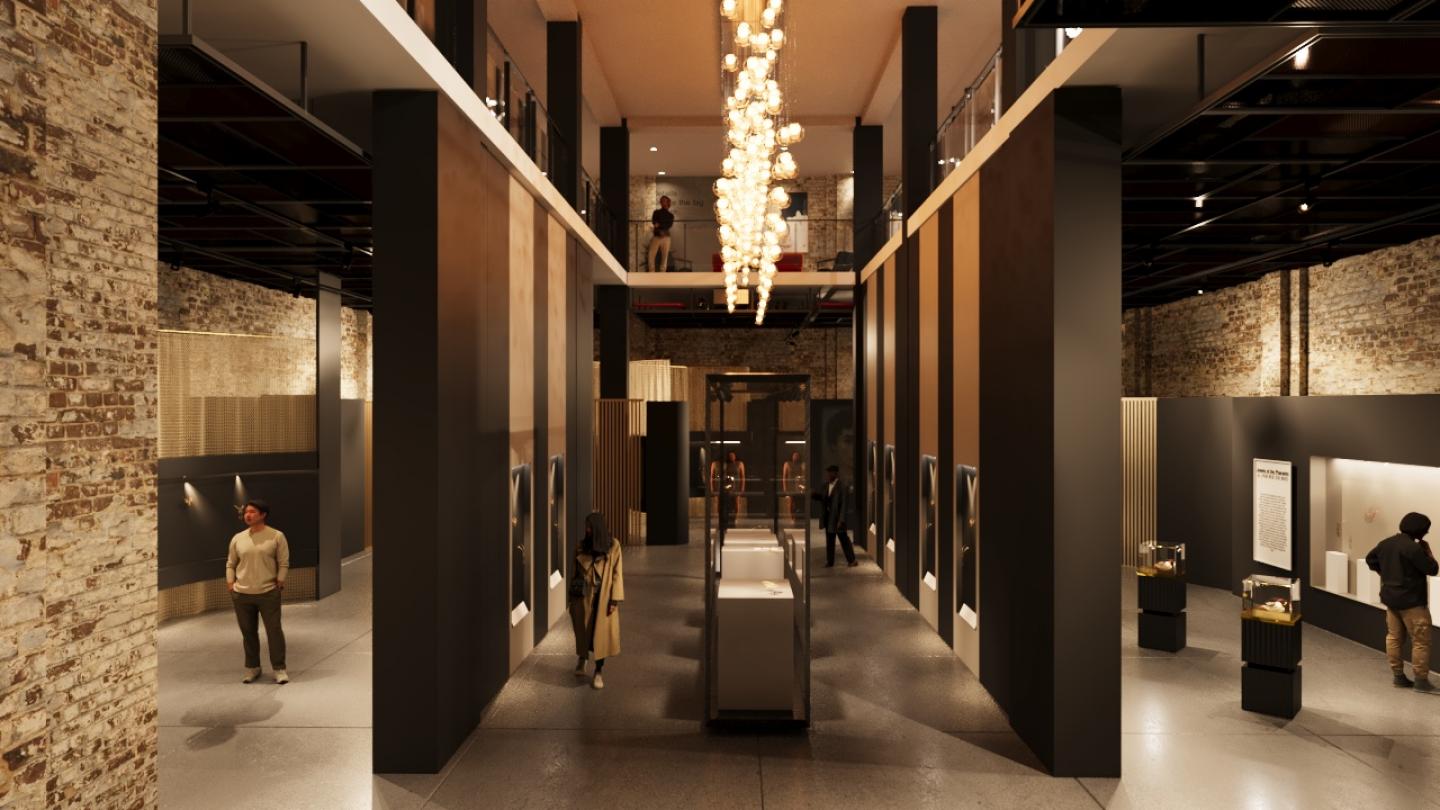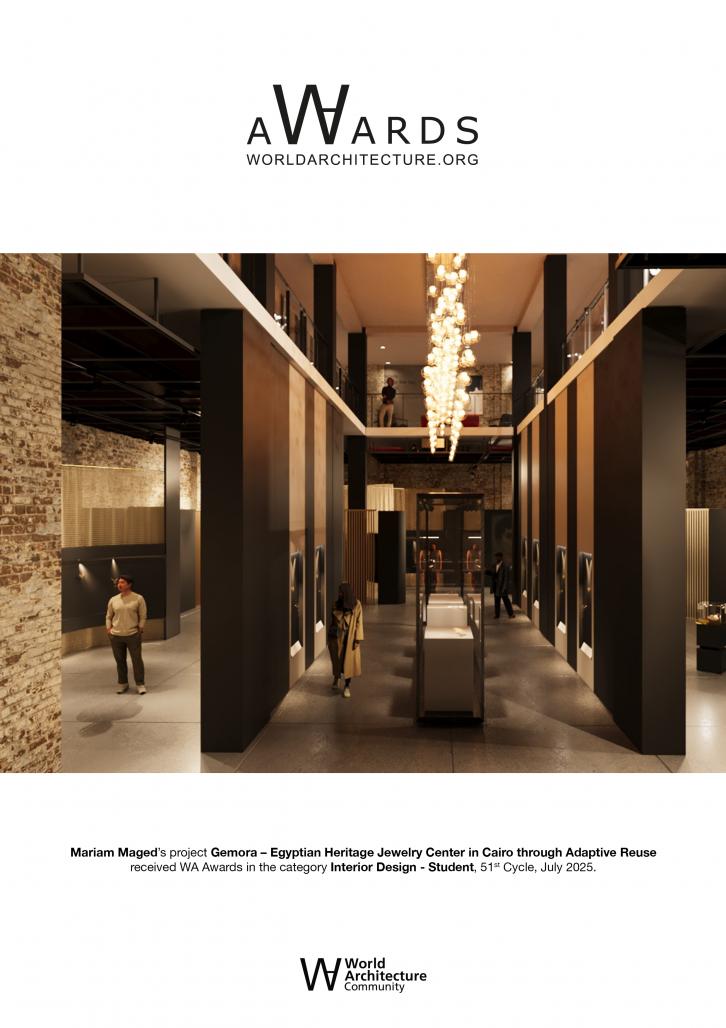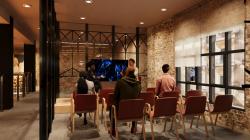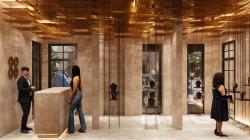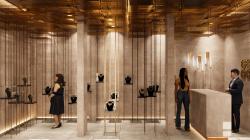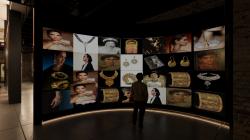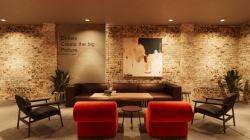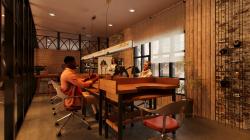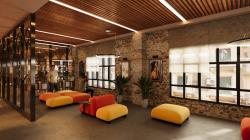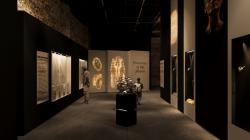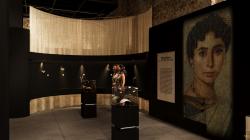Gemora – Egyptian Heritage Jewelry Center is a graduation project that reimagines The Factory, an abandoned industrial building located in the heart of Downtown Cairo, into a vibrant, adaptive reuse development. This project transforms a dormant space into a cultural landmark that celebrates Egypt’s deep-rooted jewelry traditions, while promoting sustainable urban revitalization through the lens of interior architecture. Developed at MSA University – Faculty of Arts and Design, under the academic supervision of Prof. Dr. Khaled Hawas, Prof. Dr. Hoda Madkour, and Dr. Tarek Fouad, the project is a culmination of design thinking, cultural sensitivity, and architectural storytelling.
Located in the culturally rich yet increasingly neglected urban fabric of Downtown Cairo, The Factory represents the typology of early 20th-century industrial architecture. Once a symbol of Egypt’s manufacturing era, it has since become a relic of a past urban narrative. The project takes this setting not as a constraint, but as a design opportunity—to revive, reinterpret, and reprogram the space into a living embodiment of Egypt’s jewelry legacy.
At the heart of Gemora is the principle of adaptive reuse, an approach that acknowledges the environmental, historical, and cultural importance of reinhabiting existing structures. Instead of demolishing and rebuilding, the design preserves the essence of the industrial shell and overlays it with new functional and aesthetic layers. This decision reflects a commitment to sustainability—not only ecological, but also urban and cultural. It is a conscious refusal to erase history, choosing instead to celebrate and reinterpret it.
The name Gemora fuses the words “gem” and “aura,” reflecting both the subject of the space and its intended emotional atmosphere. Egypt's identity has long been intertwined with goldsmithing and precious stone crafting—from the opulence of ancient Pharaonic treasures to contemporary artisanal designs. This project seeks to honor that lineage while offering an architectural experience that is relevant, adaptable, and rooted in local context.
The interior design is guided by six primary design intentions:
Preserve and Reveal – Maintain the structural authenticity of the original factory, exposing materials such as red brick walls, steel trusses, and concrete floors as part of the aesthetic narrative.
Celebrate Craftsmanship – Highlight Egyptian jewelry-making through displays, live workshops, and curated experiences that connect the viewer to the maker.
Foster Engagement – Allow visitors to not just observe but interact—with artisans, digital displays, and retail collections.
Support Local Economy – Provide platforms for emerging designers and artisans to showcase and sell their work.
Promote Sustainability – Apply responsible design strategies in energy usage, material sourcing, and spatial adaptation.
Create Timeless Identity – Fuse minimal contemporary design with rich cultural symbolism to ensure the space feels both modern and rooted in tradition.
The program of Gemora is divided into three interconnected zones:
Exhibition Spaces – Featuring historical and contemporary jewelry collections.
Workshops and Educational Studios – Spaces for artisans, students, and public interaction.
Retail and Concept Store – A curated space for purchasing handcrafted jewelry and experiencing brand stories.
The exhibition area is inspired by museum design principles but avoids traditional formality. It is modular, with movable partitions, allowing flexibility for curated exhibitions or pop-up events. Display cases are minimal, with emphasis on lighting and storytelling through digital panels and archival content. Custom lighting rigs mimic jewelry workbench lamps, focusing attention on the intricate details of each piece. Historical timelines and touch-screen interfaces allow visitors to explore the origins and evolution of jewelry in Egypt.
The workshop zone is transparent and immersive. Instead of hiding the production process, the design reveals it—placing it at the center of the spatial narrative. Artisans work in semi-open studios where guests can observe the process of casting, stone setting, and filigree work. This encourages appreciation for craftsmanship and helps preserve traditional techniques. The space is also designed for knowledge exchange: hosting short courses, student exhibitions, and collaborative designer residencies.
The retail space is not just transactional—it is experiential. Jewelry is not displayed as mere merchandise but as artifacts with stories. Each collection is supported by visuals, soundscapes, and thematic installations. Chain curtains, used as subtle dividers, echo the textures of metalwork and add movement and softness to the industrial backdrop. Seating areas, scent diffusers, and localized sound systems elevate the sensory experience, making shopping an act of cultural immersion.
The material palette reflects the earthiness of Egypt and the rawness of the factory. Reclaimed wood, oxidized metals, polished stone, and woven textiles are used in contrast to industrial surfaces. Bronze, terracotta, soft white, aged gold, sand, and matte black dominate the interiors. These tones establish a warm, neutral backdrop that allows jewelry pieces—often vibrant and detailed—to stand out.
Lighting is designed with hierarchy in mind. Ambient lighting is soft and warm, preserving the character of the space and ensuring comfort. Task and display lighting is precise and flexible, using adjustable track lights, LED beam projectors, and under-shelf illumination to create focused highlights. Daylight is filtered through the original factory windows, enhanced with translucent panels that diffuse the sunlight while respecting the façade.
Spatial planning emphasizes circulation and narrative flow. Visitors are guided through a sequence that tells a story—starting with heritage, moving through process, and ending with interaction. Thresholds are marked by material changes or vertical elements such as sculptural partitions or hanging installations. The experience is immersive yet easy to navigate, encouraging both exploration and contemplation.
From a technical standpoint, the project incorporates sustainable and functional systems. A concealed duct HVAC system provides thermal comfort without disrupting the historic interior. Natural ventilation is optimized using operable high windows and cross-flow ventilation. Locally sourced materials and recycled metal accents reduce environmental impact. Furniture and display systems are modular and movable, supporting long-term adaptability and reconfiguration.
Technological integration plays a key role in both storytelling and functionality. RFID-tagged jewelry allows for interactive product exploration in retail zones. Holographic projectors and immersive sound panels are used in exhibition spaces to tell brand and heritage stories. QR codes connect visitors to extended digital content, designer interviews, and even purchase portals.
Gemora also includes accessible design strategies—ramps, wide paths, low-height displays, and tactile markers ensure inclusivity. Rest zones and reflective corners with calming acoustic treatments give visitors space to pause and digest the experience.
On a broader level, the project aims to contribute to urban regeneration in Downtown Cairo. By reactivating The Factory as a cultural-commercial hub, the design hopes to trigger a ripple effect—encouraging more adaptive reuse projects, promoting craftsmanship as a sustainable economic sector, and reconnecting the public with Egypt’s design heritage. The project offers an alternative to rapid commercial development, emphasizing slow, thoughtful growth that respects place and identity.
The academic development of this project was strengthened through feedback and critique from:
Prof. Dr. Khaled Hawas, who guided the adaptive reuse strategy and ensured alignment with conservation principles.
Prof. Dr. Hoda Madkour, who contributed to concept refinement and user-centric design.
Their collective insight helped shape Gemora into a project that balances vision with execution.
In conclusion, Gemora stands as a model of how interior architecture can intersect with heritage, sustainability, and innovation. It is a cultural journey wrapped in a spatial narrative—a place where past and present coalesce, where design is not only seen, but felt and experienced. It asks the question: What if old spaces could tell new stories? And then it answers, through every detail, material, and light beam: They can.
2025
Project Type: Interior Architecture – Adaptive Reuse
Project Title: Gemora
Function: Jewelry Exhibition, Workshop, Retail
Location: The Factory Building, Downtown Cairo, Egypt
Design Area: Approximately [insert exact sqm if known, e.g., 1200 sqm]
University: MSA University – Faculty of Arts and Design
Academic Year: 2024–2025
Project Status: Academic / Conceptual Design
Design Software Used: AutoCAD, 3DS Max, Adobe Photoshop, Corona Renderer
Design Studio Tutors:
Prof. Dr. Khaled Hawas
Prof. Dr. Hoda Madkour
Dr. Tarek Fouad
Gemora – Egyptian Heritage Jewelry Center in Cairo through Adaptive Reuse (The factory) by Mariam Maged in Egypt won the WA Award Cycle 51. Please find below the WA Award poster for this project.

Downloaded 0 times.
