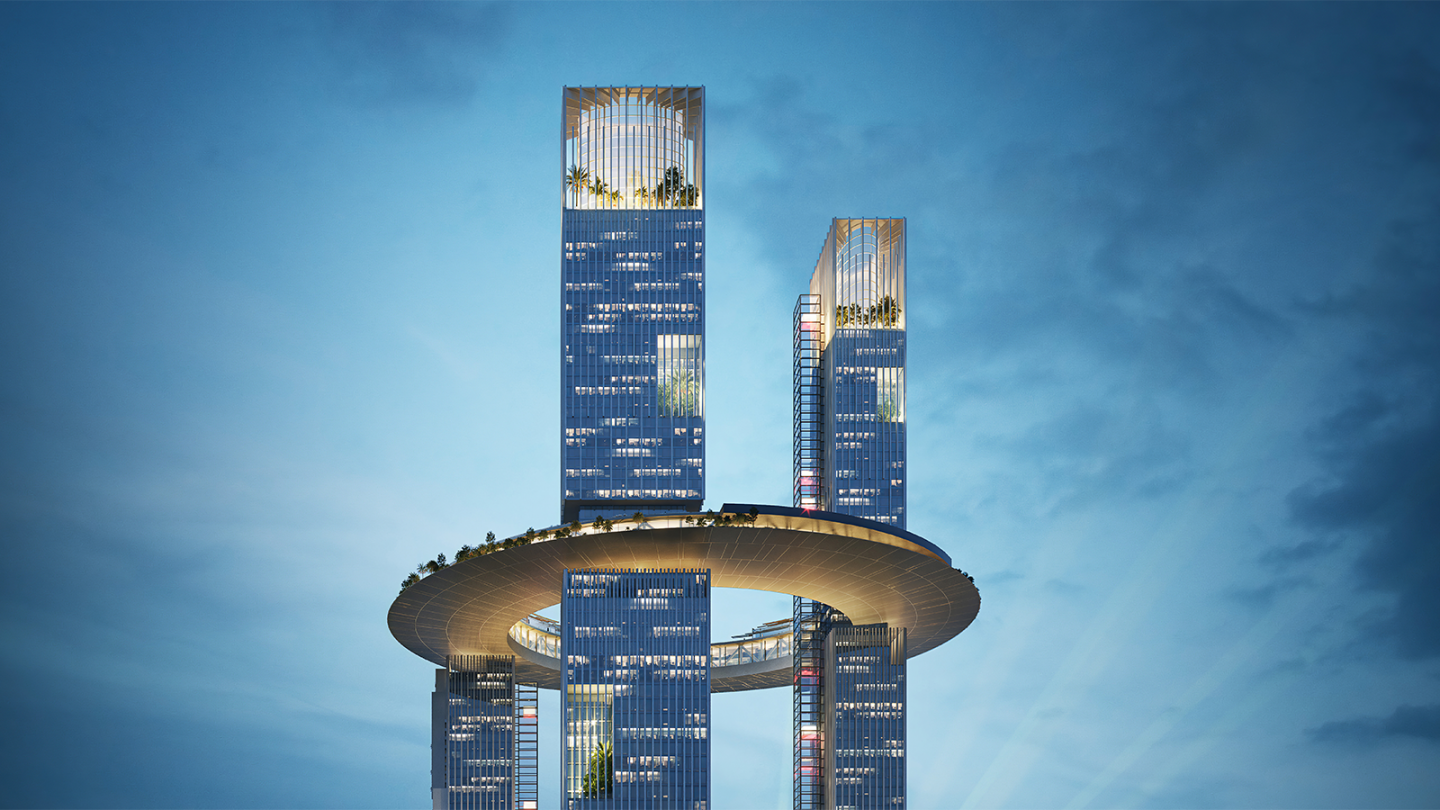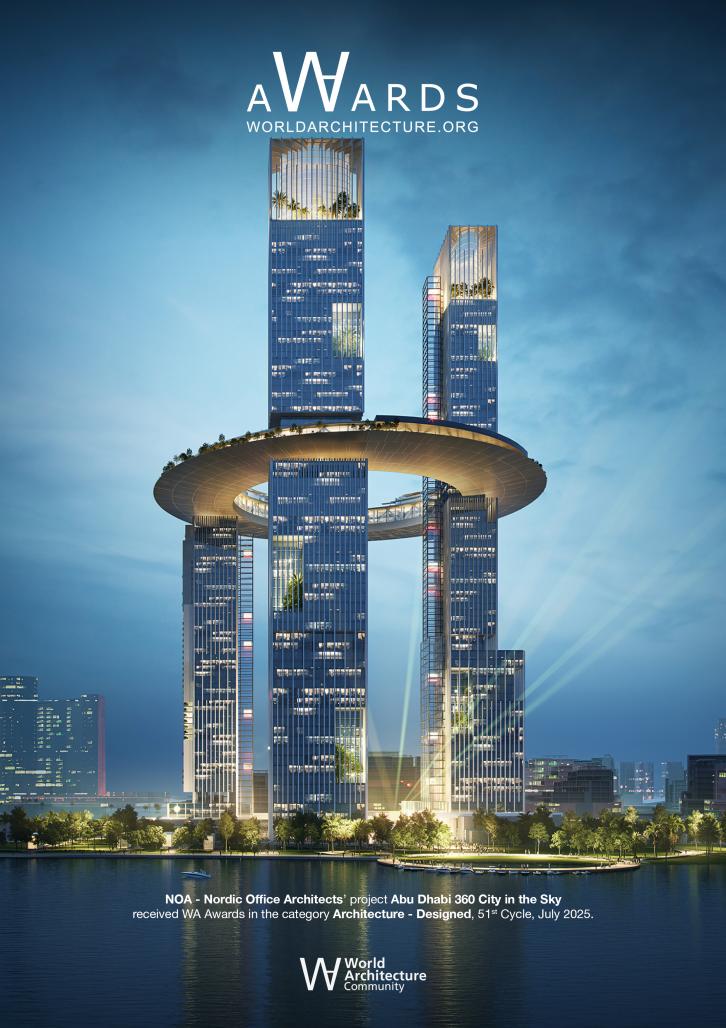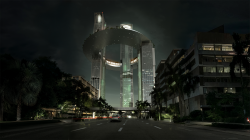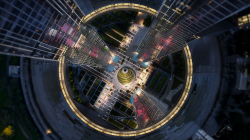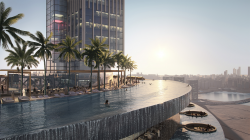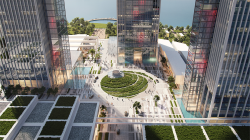Abu Dhabi 360 reimagines the skyline with three soaring towers unified by a dramatic circular sky park—an architectural feat offering residents, visitors, and professionals a seamless blend of luxury living, premium workspaces, and elevated leisure. Designed around a central plaza and flanked by serene water features, the project’s holistic approach to connectivity and wellness is embodied in its panoramic sky truss, landscaped waterfront, and immersive arrival experience. It stands as a new icon of vertical urbanism, where every level reveals a unique perspective of the city and the sea.
Hovering between the three towers is a striking architectural element known as the Sky Ring, which hosts a wide range of amenities including food and beverage outlets, a spa, gyms, and a wellness center. It also features two large infinity swimming pools and exclusive clubhouses. The diameter of the ring spans approximately 200 meters and is structurally supported by the cores of the three towers, creating a bold and elegant silhouette in the skyline.
The Sky Ring also marks a key programmatic transition within the towers from the office floors below to the hotel and serviced apartments above—creating a visual and functional landmark that is both iconic from afar and engaging at street level. The cores of the three towers are offset within the inner ring and oriented toward the main central plaza, where the primary drop-offs and arrival experiences are located.
The central plaza is surrounded by a vibrant shopping center with key anchor tenants that animate the public realm. The surrounding landscape is envisioned as a lush green park, punctuated by kiosks and shaded seating areas. A smaller circular pedestrian ring acts as a jetty, allowing people to walk above the water and enjoy panoramic views, further enhancing the project's connection to its waterfront setting and reinforcing its identity as a destination for living, working, and leisure.
2021
Gross Floor Area: 220,000 m²
Building Height: 347 m
No. of Floors: Ground plus 75
Units: Over 300 apartments, 2 HQ offices, 200-key 5-star hotel, and 250 serviced apartments
Program/Use: Mix of apartments, speculative offices, HQ offices, retail/F&B, a 5-star hotel, and serviced apartments
Structural System: Hybrid steel ring and tower in concrete frame with concrete cores
Circulation & Layout: Five different lobbies in the three towers, with shuttle lifts
Sustainability Features: Exhaust heat reuse in heat exchangers, photovoltaic panels on shopping center roof and green roofs, solar panels on top of towers, efficient water and sanitary fixtures, and high-performing building envelope with solar coating
Materials: Concrete, glass, steel, aluminium cladding, and composite panels
Client: Q Properties
Lead Architect: Firas Hnoosh
Design Team: Yazeed Obeid, Jacky Tang
Design Firm: NOA - Nordic Office Architects
Visualization Team: Pictown
Landscape: NOA - Nordic Office Architects
Abu Dhabi 360 City in the Sky by NOA - Nordic Office Architects in United Arab Emirates won the WA Award Cycle 51. Please find below the WA Award poster for this project.

Downloaded 0 times.
