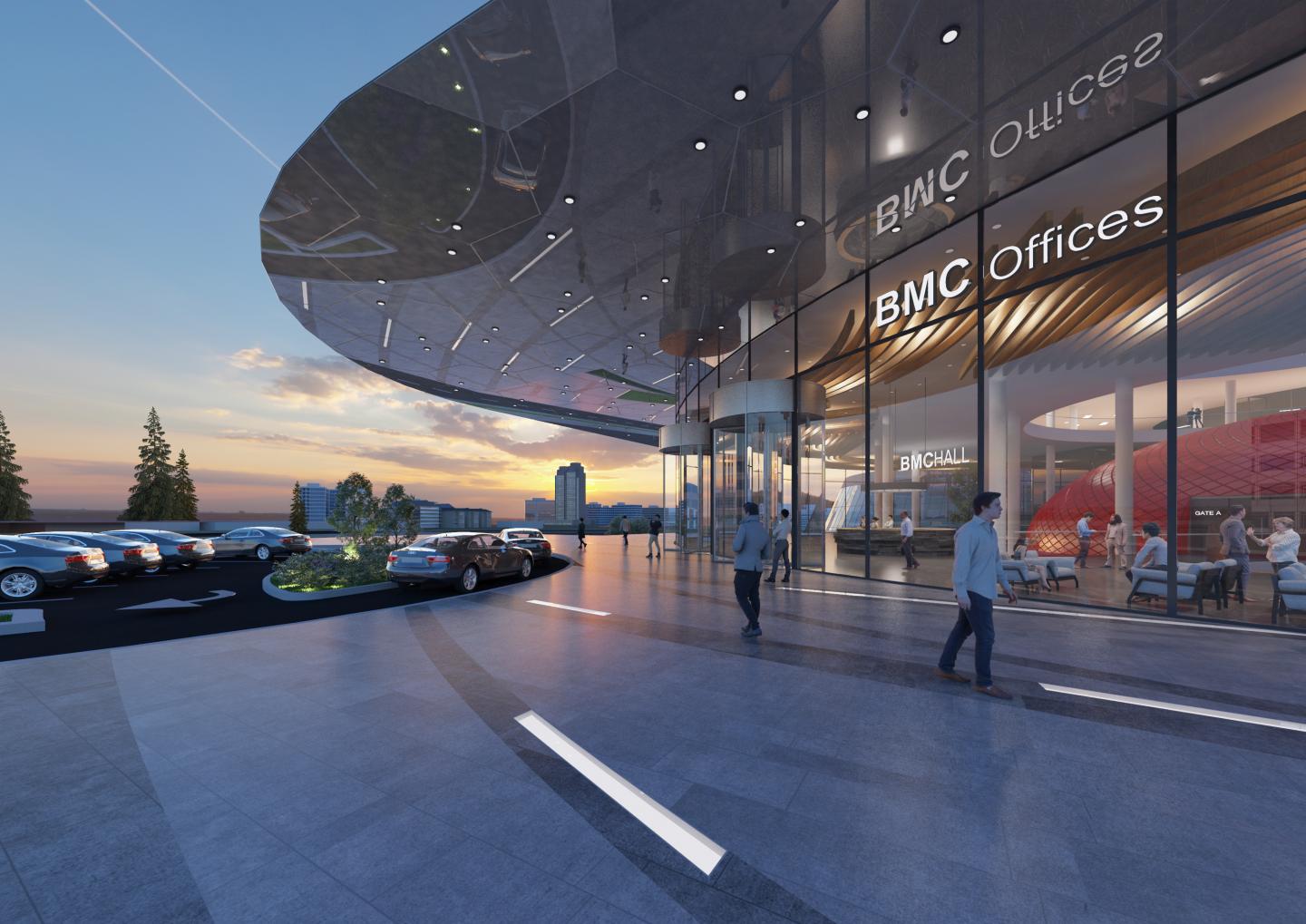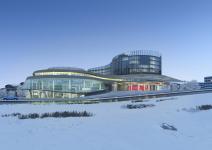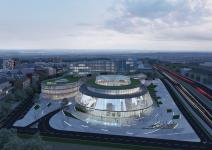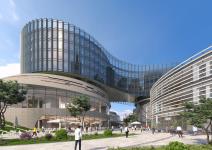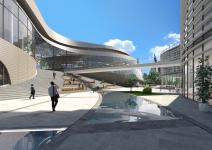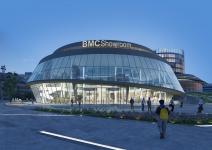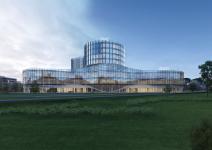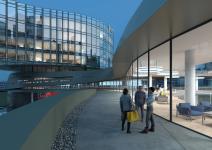BMC R&D Center is located in Bilkent bulvarı, one of the fast developing sites of Ankara. The combination of functional uses of the area regards of the design should create unconventional concept for BMC’s headquaters and reserarch centre.
Development process is the most important key for understanding a brand's ideology , it records many data in itself. BMC keeps on developing and adding success to its quality like nonperishable gears. Never grinding gears are the perceivable succes of the machine. Our proposed gears for the project refers to the existing characteristics of an iconic place and office life in harmony.Our envision was inviting the users into the building by the form of the design.
Our approach has been strengthened and maintained the function as a local landmark by mixing circular blocks.The intention of the design was creating optimised working conditions that is emphasized by technology.
With its unique form and transparent facade, the building connects the users and the main arterial road. The complex consists of offices, research areas, showroom, museum of BMC’s historical process and research labs gathered in three different circular buildings. These circular building are involved one within the other by the shape of topographia. BMC R&D centre has been designed for 1000 employes from different departments. Long vehicle access inside of the labs was the primary criteria during the designing process so high storeys and long-span construction interpreted.
2024
Location: Cankya, Ankara, Turkey
Client: BMC
Status: In Progress
Construction Area: 128.556 m²
The BMC R&D Center is conceived as a high-performance building complex shaped by sustainability principles. The circular massing is strategically positioned to enhance natural ventilation, while permeable façade systems allow for optimal daylight penetration into the interior spaces. Shading elements and high-insulation façade materials have been employed to increase energy efficiency. Rainwater harvesting systems are integrated into the roof surfaces, enabling an environmentally conscious water management strategy. The building’s placement aligns with the existing topography, minimizing excavation and supporting natural drainage, thereby reducing ecological impact. Long-span structural systems utilize recyclable steel elements to ensure flexibility and material sustainability. Green zones and open-air social spaces contribute to a healthier work environment and reflect a design approach that harmonizes with the local ecosystem. Throughout the building, LEED-compliant materials and systems have been prioritized to meet environmental performance standards.
Salih Cikman, Orhan Aydilek
