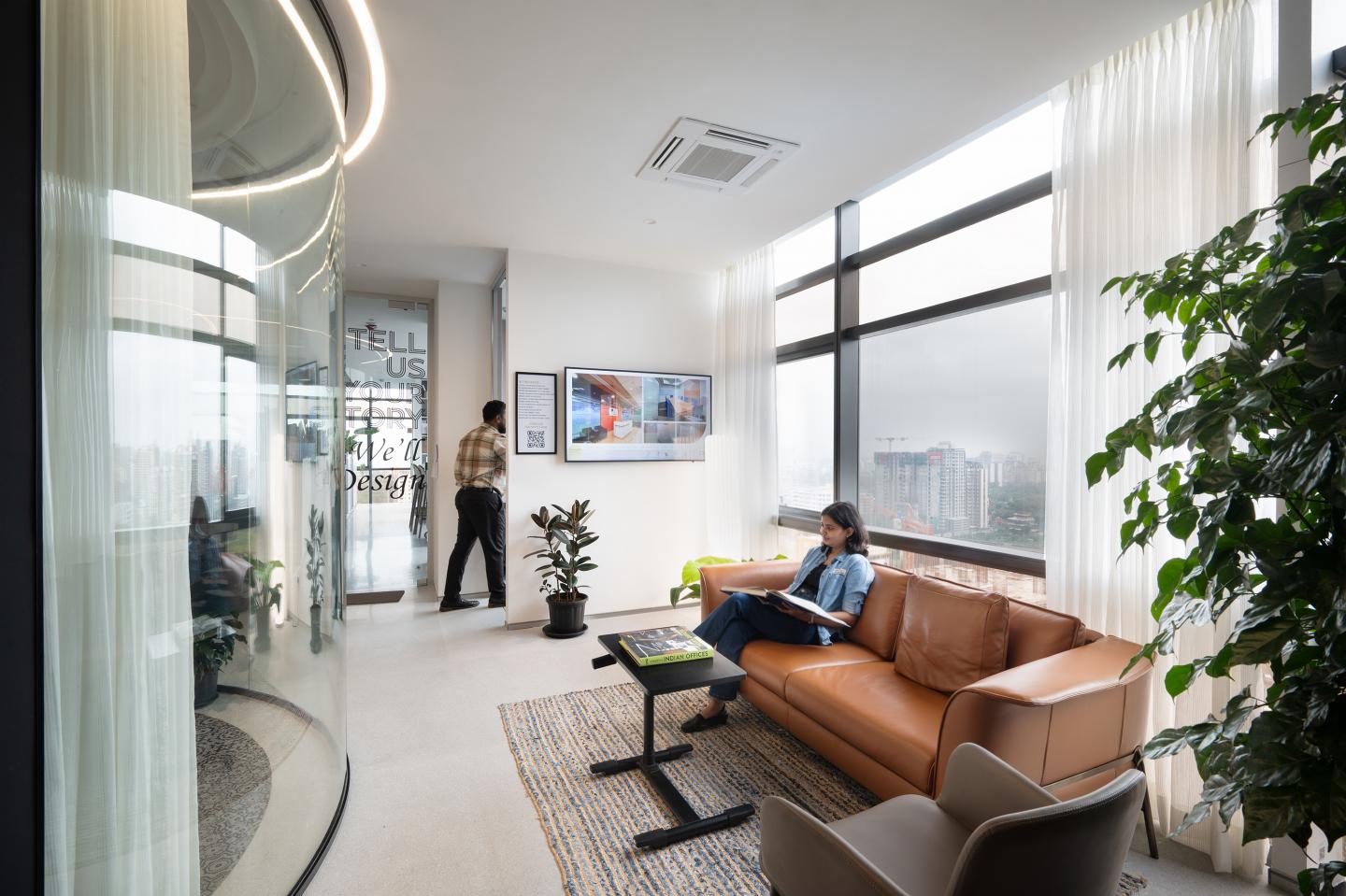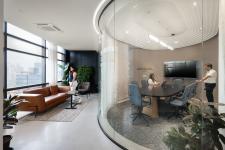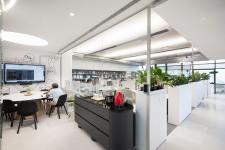The studio is envisioned as a calm dynamic workspace, where every design move is deeply rooted in intuition and intention. Anchored by a unique capsule-shaped conference room near the entrance, the space gently orchestrates transition between the formal and informal zones, setting a collaborative tone from the outset. The south-facing area is intentionally reserved for interactive functions like the material library and meeting rooms to harness daylight while protecting focused workspaces from glare and heat. Tucked away behind the central meeting room, a secluded breakout area offers a quiet, comfortable retreat. The open office is carefully balanced and structured to support concentration, yet open enough to encourage spontaneous dialogue. Zoning subtly defines areas for deep work and shared energy. This area enjoys abundant natural light throughout the day and transitions to soft, indirect illumination by evening. A hybrid cooling system paired with ceiling fans enhances thermal comfort and energy efficiency. The design reflects a holistic approach, which is responsive, restrained and deeply human. It is not just about how we work, but how we feel while working.
Being our own office, we have experimented with -
1. Light fittings in open office - deigned by us and specially manufactured for us - 100 % uplight - hence no downlighting and no glare. The other advantage - the fittings act as a canvas for textographics !!
2. CO2 monitoring coupled with demand control ventilation for better indoor air quality
3. Best of the class chairs for human comfort
4. planning based on sun path thereby minimising heat gain
5. HVAC augmented with modular ceiling fans making sure that we maintain 26 deg temperature saving 15% energy
2025
2025
natural mosaic flooring, forbo carpet, customised light fittings in open office, acoustical wall paper are some of the products that enhance the aesthetics coupled with functionality of the space
Ajay Tonpe, Chirag Thakkar, Gopal Ade


















