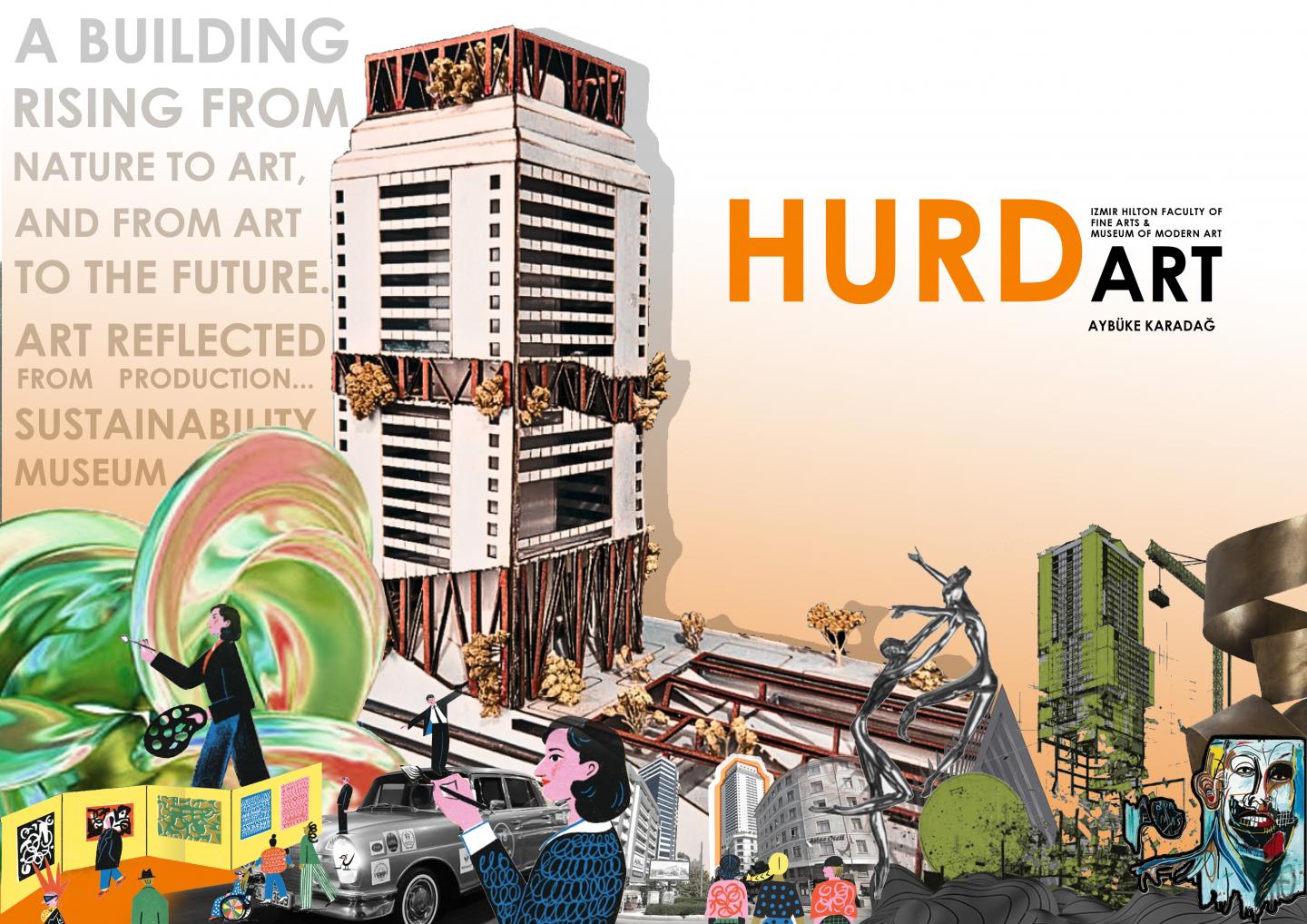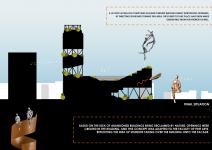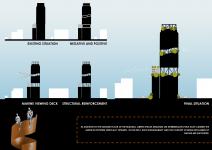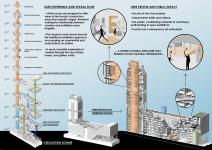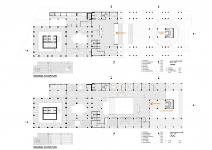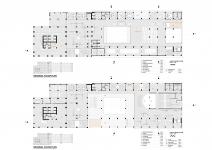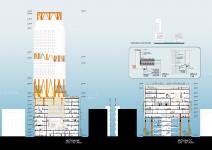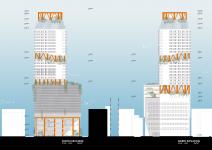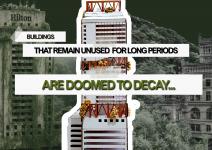It is not the material itself, but its potential that should be recognized. A rusty screw, a bent fender, or a seemingly worthless engine part are not merely scrap; they are untold stories awaiting expression.
The natural reclamation of abandoned structures is inevitable. In this project, inspired by this reality, specific parts of the unused İzmir Hilton Hotel are envisioned as being overtaken by nature in the future. The building’s adaptive reuse includes housing a Faculty of Fine Arts and a Modern Art Museum, both of which are designed to ‘occupy’ the building as nature would. Accordingly, a metal mesh facade has been selected, enabling the attachment of produced artworks directly onto the exterior transforming the building itself into an exhibition object.
Using scrap materials not as waste, but as the raw material for art, anchors the building’s conceptual foundation in sustainability. Here, the cycle of waste–art–exhibition forms the physical and conceptual spine of the structure.
The building begins at ground level with a car workshop and parking garage symbols of mechanical and utilitarian domains. This level serves as the source of raw materials for artistic production. The middle floors host educational spaces -the Faculty of Fine Arts- where artistic knowledge is cultivated. At the top, a modern art museum exhibits the transformed objects. This vertical stratification expresses the process of transformation through spatial elevation.
In essence, the ground floor represents the origin. The natural garden located here breathes public life into the structure. Simultaneously, it serves as a nurturing space for artistic creation, emphasizing the role of nature and natural processes in artistic production. This garden also provides a soft, human-scale transition between the built environment and its users. Scrap materials emerging from the car workshop enter a new cycle of life.
The intermediate levels signify comprehension. It is here that education takes place. The Faculty of Fine Arts fosters both the technical and emotional dimensions of transformation. Students no longer merely create art, they generate meaning.
The tower is an expression. The museum at the summit is not the final destination of a journey, but the starting point of each new transformation. At times, it reveals a student’s inner world; at others, the final touch of a seasoned artist.
By offering not only an academic environment but also a space open to the public, the structure becomes a participatory art laboratory. This aspect allows the building to function not merely as architecture, but as a living ecosystem.
The symbolic meaning of the tower lies not only in its visual prominence but in its intellectual significance. The ascent of raw material, transformed by thought, to the top of the building reinforces the overarching theme of metamorphosis.
HURDArt is open to all—because art belongs to everyone. Anyone can contribute, propose an idea, or witness a transformation.
“Art is not the understanding of what already is, but of what remains.”
And HURDArt is the spatial embodiment of this understanding.
2025
In the areas of the building reclaimed by nature, the original structural framework has been retained and supplemented with diagonal steel reinforcements to ensure structural stability.
Openings were carefully positioned to frame views in specific directions. This spatial arrangement allows the amphitheater at the middle level to overlook the communal green courtyard, while the upper-level amphitheater benefits from panoramic views of the Aegean Sea.
Situated at the ground level, the garden liberated from built mass and made accessible to the public acts as a vital breathing space within the city’s dense urban fabric, while simultaneously functioning as a venue for cultural and communal events.
Project Type: Architecture – Adaptive Reuse
Program: Faculty of Fine Arts and Museum of Modern Art
Project Title: HURDArt (SCRAPArt)
Location: Izmir Hilton Hotel, Konak, Izmir, Turkey
Design Area: 45.950 m²
University: Dokuz Eylül University – Faculty of Architecture
Academic Year: 2024–2025
Project Status: Academic / Conceptual Design
Design Software Used: Archicad, Adobe Photoshop
- Aybüke Karadağ (Designer)
- Prof. Dr.Yenal Akgün (Instructor)
- Prof. Dr. Gül Deniz Dokgöz (Instructor)
- Prof. Dr. İlknur Türkseven Doğrusoy (Instructor)
- Research Assistant Fulya Selçuk (Instructor)
