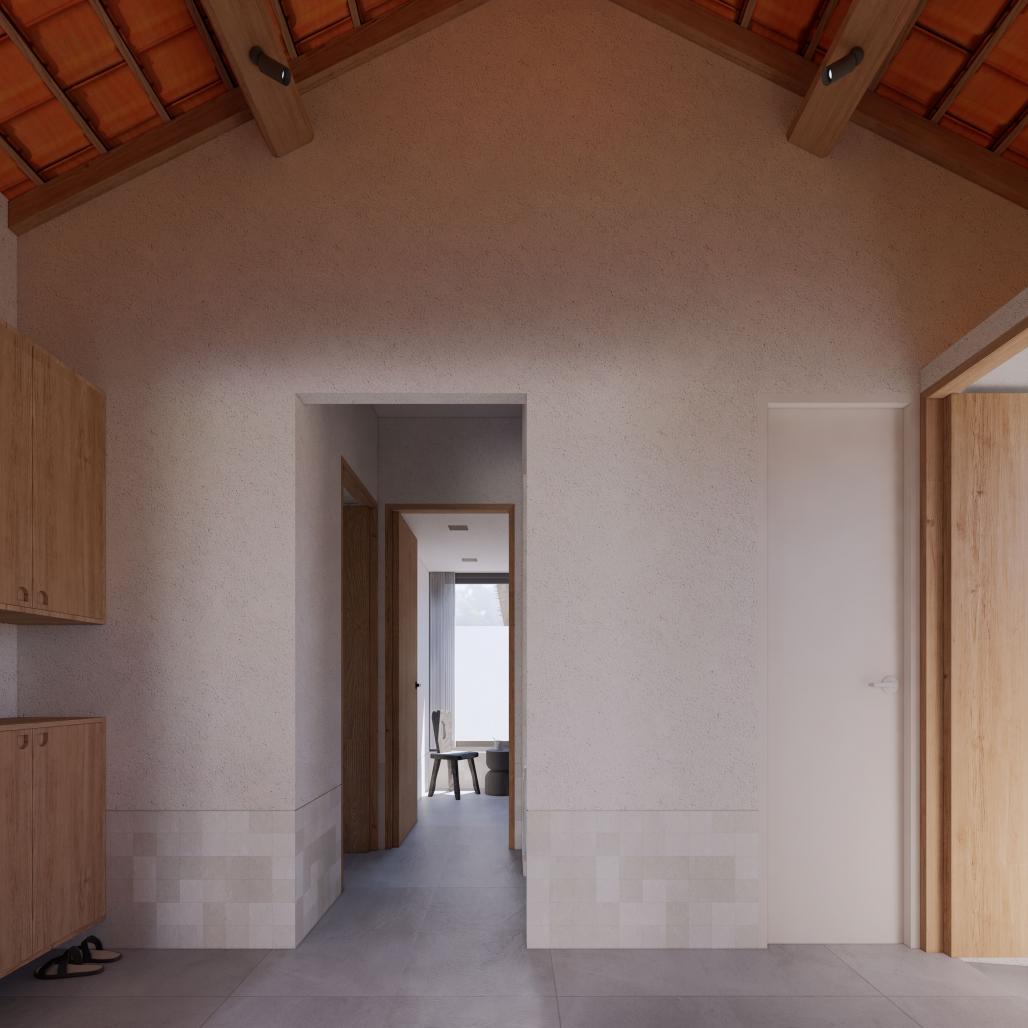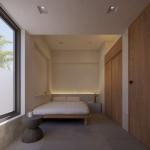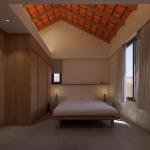We draw much inspiration from tropical seaside resort homes, basking in sunlight and breezes year-round, observing daily activities beneath the shade of coconut palms. These are places where time slows down, where tranquility is not just a feeling but a way of life. The familiarity of the ocean air, the shifting light, and the rustling of leaves above one's head all contribute to a sense of grounding and belonging.
The design plan for Rach Gia House is a combination of basic functions, featuring three bedrooms and common living spaces, thoughtfully arranged to enhance the everyday experience of its occupants. Warm, neutral tones dominate the palette, evoking a calm and soothing atmosphere. These tones, paired with natural textures like wood, stone, and woven materials, aim to emulate the timeless essence of resort-style living.
Every element of the house was chosen with a clear intention—to create a space that breathes with the environment, respects the local culture, and nurtures those who live within it. The project prioritizes the use of local, eco-friendly, and optimized materials, not only to reduce environmental impact but also to highlight the character and history of the region. This ensures indigenous aesthetics and long-term usability, offering a sustainable yet elegant living solution.
The design has endowed the house with multiple layers of insulation, combined with a natural shell that regulates the temperature both inside and outside. Passive cooling strategies are utilized to maximize cross-ventilation and minimize heat gain, allowing the house to stay comfortable even in the tropical heat. The boundaries between inside and outside are softened by open corridors, shaded verandas, and green spaces that weave into the architectural composition.
Surrounding human activities are gestures of light filtering through the gaps in the foliage and architecture, swaying with the sea breeze, blending into each other’s lives, and spreading relaxation and restfulness. It is in these in-between spaces—where nature meets design, where light meets shade—that life quietly unfolds.
Ultimately, Rach Gia House is not just a place to reside, but a retreat to return to. It reflects a harmonious dialogue between people, place, and purpose—anchored in tropical sensibilities, and inspired by the calm, the coast, and the comfort of a slower rhythm.
2024
Location: Rach Gia City, Kien Giang Province
Land area: 200m²
Built area: 100m²
Design and construction year: 2024
Design and Construction Team: HQN-Architects
Lead Architect: Nguyen Quang Hieu
Design Team: Nguyen Quang Hieu, Hoang Duc Minh





