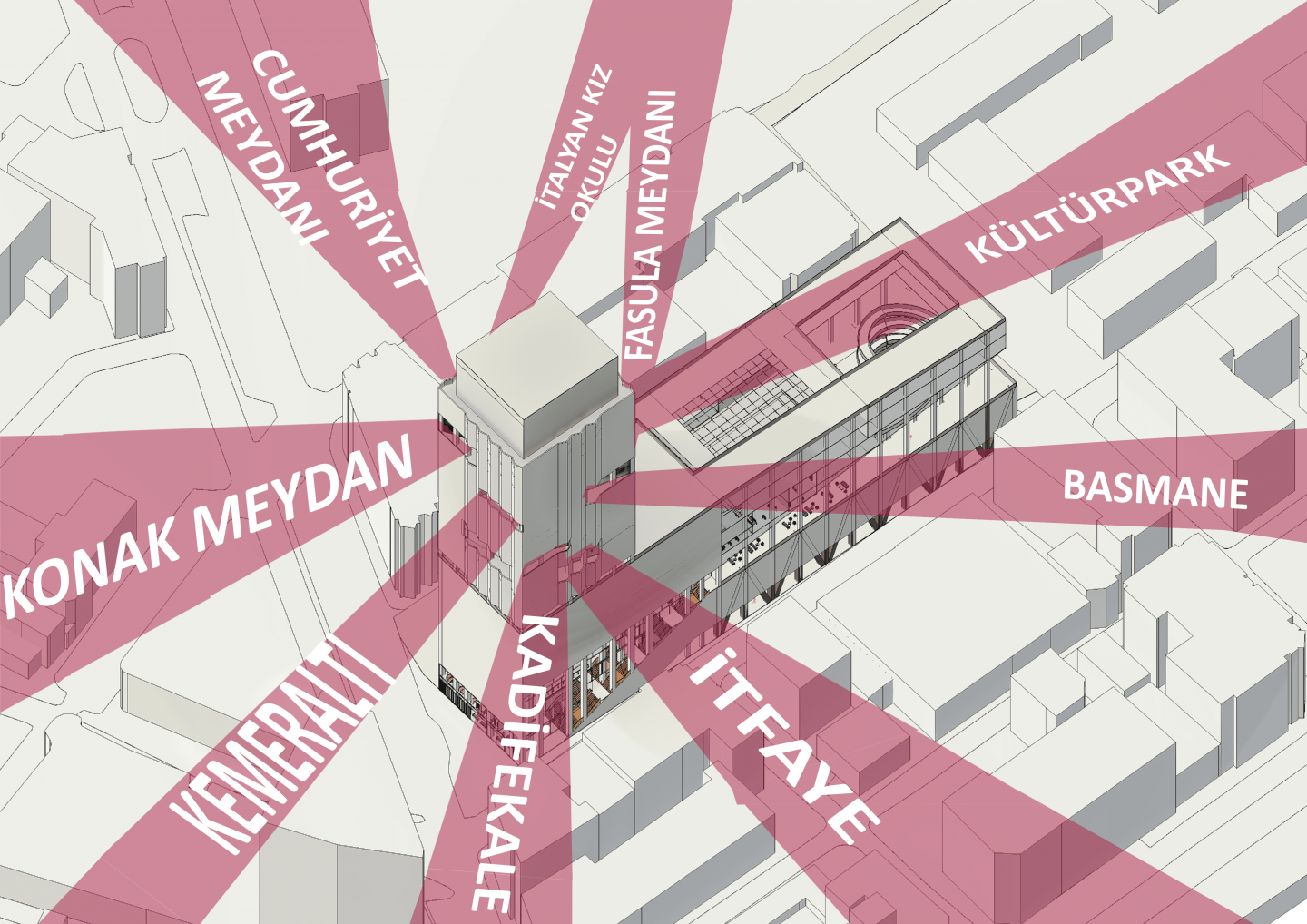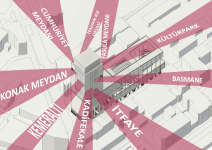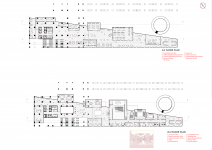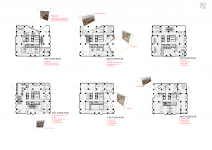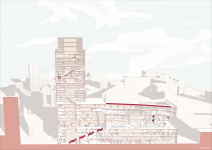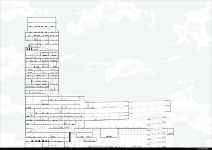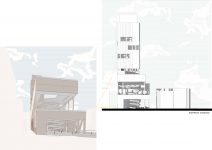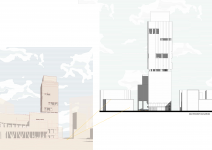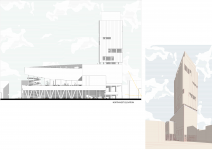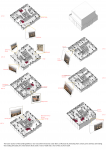The loss or fading of a place’s historical and cultural significance leads to memory erosion and a breakdown of spatial identity. This phenomenon is known as urban amnesia. In the city, many spaces have already been forgotten or are on the verge of being lost. By identifying these areas, the project frames a series of vistas opening from the Hilton, revealing the concept of memory.
These vistas, directed toward places that have been forgotten, remembered, or continue to exist in the collective memory, create visual frames that highlight the city’s identity and transformation, illustrating the dynamic evolution of the urban landscape.
It is a journey from the rush of the city toward a sense of calm one that brings the concept of memory into focus through moments of recollection shaped by human traces and spatial experiences.
These framed views form a vertical sequence of transitions, connected through a series of escalators and evoking faded memories. Through these vantage points, the project reactivates connections to spaces once held in memory, offering glimpses into the shifting character of the city.
This project consists of three main components: a Research Center, the Museum of Spatial Amnesia, and a Field Unit.
The Museum of Spatial Amnesia serves as evidence of the tangible and intangible manifestations of rapidly evolving and significantly transformed urban morphologies. The museum exhibits holographic models, well-preserved authentic replicas, and miniature architectural components. Through curated vistas toward forgotten or transformed parts of the city, the museum frames the dynamic evolution of the urban environment and makes visible the process of urban forgetting.
The Research Center functions as an academic and educational institution that highlights the importance of preserving buildings as vessels of collective memory. It utilizes broadcasting and media tools to reach broader audiences, enabling individuals and users to share narratives and reflections. The center engages with the “Memory Izmir” community, particularly their podcasts, and appeals to individuals interested in urban morphology and architecture.
The center also defines new vistas toward the city, reflecting its identity and transformation. In collaboration with Fine Arts students, it provides shared workspaces for simulation rooms and adaptable exhibition areas—facilitating interaction, negotiation, re-evaluation, and transformation.
2025
Project Type: Architecture – Adaptive Reuse
Project Title: Memory Vistas
Location: Izmir Hilton Hotel, Konak, Izmir, Turkey
Design Area: 45.700 m²
University: Dokuz Eylül University – Faculty of Architecture
Academic Year: 2024–2025
Project Status: Academic / Conceptual Design
Design Software Used: Revit, Adobe Photoshop
Elif Gün (Designer)
Prof. Dr. Tutku Didem Altun (Instructor)
Prof. Dr. Ferhat Hacıalibeyoğlu (Instructor)
Prof. Dr. Deniz Güner (Instructor)
Research Assistant Fulya Selçuk (Instructor)
