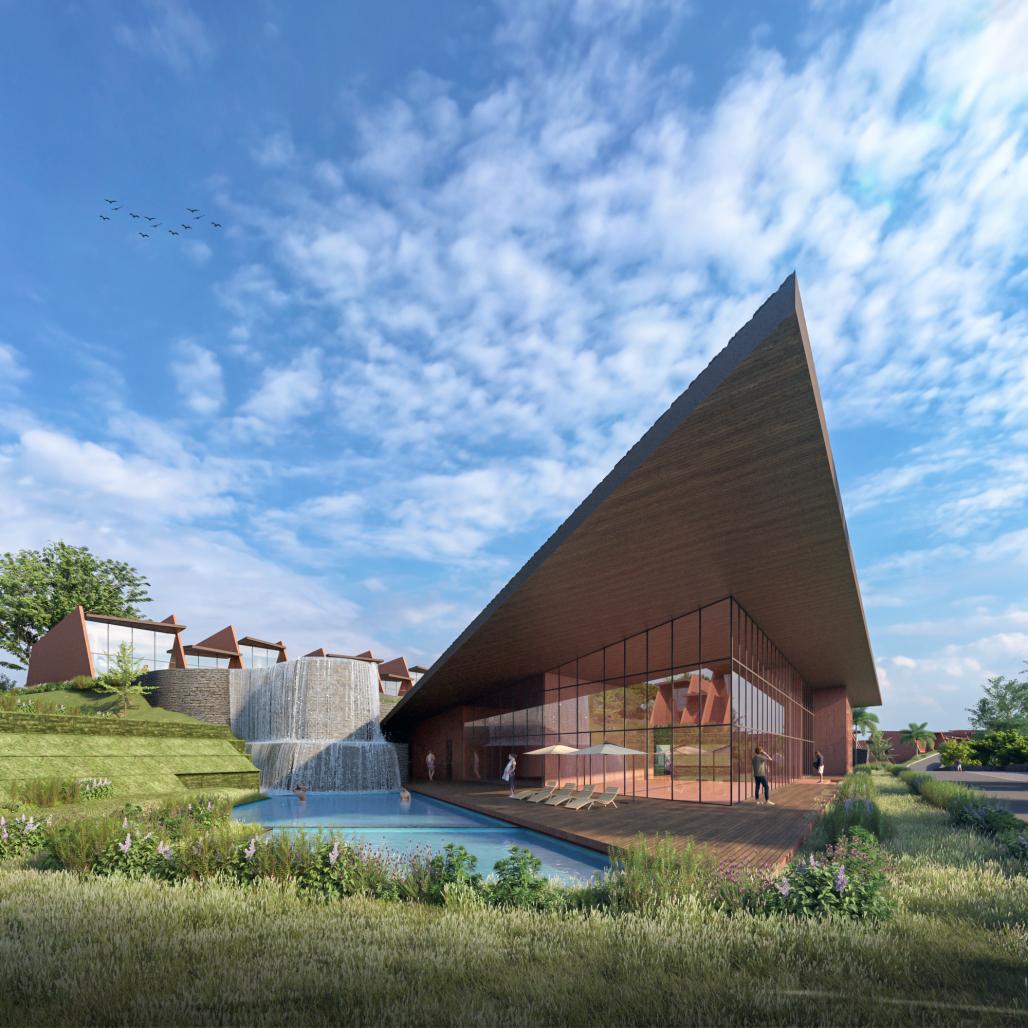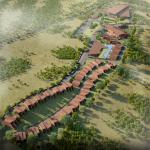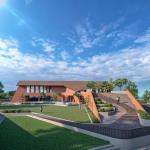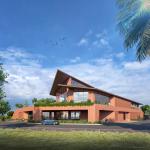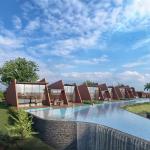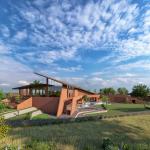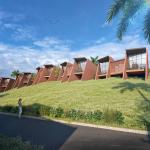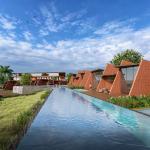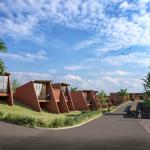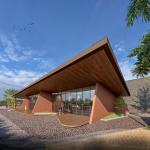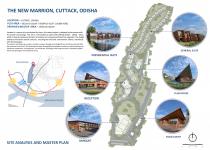The design intent of this hotel project embraces a bold architectural expression, where angled walls and geometric forms intersect with the raw elegance of stone, set against the lush backdrop of the site’s natural topography. These angular interventions are not merely aesthetic—they respond sensitively to the land’s contours, creating dynamic volumes that guide movement, frame views, and harmonize with the surrounding landscape. The result is a sculptural, site-integrated architecture that feels both grounded and expressive.
Spread across 13 acres, the masterplan accommodates 72 residential rooms, distributed across carefully staggered villa blocks. These are strategically positioned to optimize cross-ventilation and privacy, while generating a rhythmic and engaging spatial experience as one moves through the site. Arrival begins at the elevated reception and banquet block that gradually descends into more private zones, mirroring a transition from public to intimate realms. The public building, marked by a striking triangular pavilion, serves as a sculptural monolith within the flowing composition, functioning as a landmark that accommodates community gatherings, events, or performances. The spatial experience is deliberately choreographed to evoke a sense of journey and retreat.
The form is inherently climate-responsive, shaped by strategies that address the region’s environmental conditions. Deep overhangs, shaded corridors, and the use of earth-toned materials help mitigate the harshness of the sun, while roofs inspired by vernacular sloping forms deflect heat and lend a distinct identity to each unit.
North-facing openings are strategically placed to invite a steady stream of diffused natural light into the interiors. This not only reduces heat gain and glare but also enhances the comfort and usability of interior spaces, especially in the public block, by decreasing the reliance on artificial lighting and maintaining cooler indoor temperatures throughout the day.
Material choices are deeply rooted in context, drawing from a palette that reflects a rustic minimalism. Textured paint, terracotta tiles, and exposed brick evoke a raw, tactile experience. Rather than imposing a manicured landscape, the design embraces the site’s natural character—indigenous plantings and organic ground cover are allowed to dominate, reinforcing a connection to place.
Flowing along the natural contours of the site, the water feature is designed as a dramatic, multi-level element that unifies the architecture with the landscape. The upper infinity-edge pool stretches in front of the angular private villas, creating the illusion of water merging seamlessly with the horizon. Its edge spills into a cascading waterfall, leading to a lower pool nestled beside club house.
The hotel is designed to sensitively follow the natural contours of the site, ensuring minimal disruption to the existing terrain. Sustainable strategies such as rainwater harvesting, water recycling, solar energy utilization, and the use of natural materials and local labour enhance its environmental responsiveness.
2025
NIL
Project team
Architect: Sanjay Puri Architects
Lead Architect: Sanjay Puri
Design Team: Dimple Mehta
