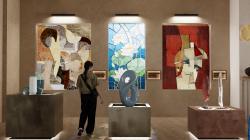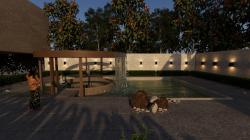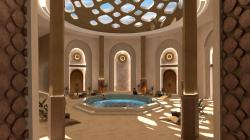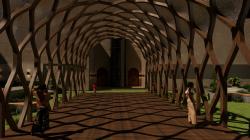Women Wellbeing Therapy Center – Design Thesis Project
Inspired by Hera & the Symbolism of the Peacock Feather
Introduction
The Women Wellbeing Therapy Center is an interior design thesis project that focuses on creating a therapeutic environment specifically tailored for women. Rooted in the symbolic strength and nurturing nature of the Greek goddess Hera, the concept draws heavily on emotional healing, spiritual balance, and the visual richness of nature—particularly the elegance and symbolism of the peacock feather. The goal of this project is to establish a sanctuary that supports psychological rehabilitation, emotional regulation, and physical relaxation through thoughtful and therapeutic design.
Concept & Inspiration
Hera, the queen of the Olympian gods, is often associated with protection, femininity, and inner power. One of her strongest symbols is the peacock feather, which represents watchfulness, renewal, and divine protection. The interior design of the center incorporates flowing organic shapes, vibrant color gradients (blues, purples, greens), and ornamental patterns drawn from the feather’s iconic eye.
This inspiration guided both the spatial layout and the material choices of the center. The result is an environment that uplifts, empowers, and provides a safe space for women to engage in holistic healing.
Project Objectives
* To create a dedicated space for women’s psychological and physical therapy.
* To merge wellness, comfort, and aesthetics in a therapeutic interior environment.
* To use biophilic and symbolic design elements that evoke positive emotions and inner strength.
* To ensure privacy, safety, and a sense of empowerment through spatial organization and material selection.
Spatial Zoning
The center is divided into several key zones, each serving a distinct function and tailored to a specific type of therapy or relaxation:
1. Reception & Waiting Area
The first impression of the center is calming and welcoming. Natural lighting, indoor plants, soft seating, and ambient music create an atmosphere of serenity. The design uses soft arches, curved partitions, and calming color palettes to reduce anxiety upon entry.
2. Consultation & Therapy Rooms
These private rooms are designed for psychological counseling and emotional therapy. They are soundproofed with acoustic wall panels to ensure full privacy and tranquility. Furniture is arranged to encourage eye contact and trust between therapist and client. Warm, earthy tones are used to make the user feel grounded and safe.
3. Meditation & Reflection Area
A quiet zone designed for guided or personal meditation. It features dimmable lighting, aromatherapy diffusers, soft floor seating, and subtle natural soundscapes (e.g., ocean waves, forest sounds). The ceiling includes abstract patterns inspired by peacock feathers, subtly reminding users of resilience and transformation.
4. Indoor Retreat Zone (Spa, Jacuzzi, Sauna, Steam Room)
This zone is dedicated to hydrotherapy and thermal relaxation. The design emphasizes luxury, hygiene, and calmness. Materials like natural stone, water-resistant wood, and anti-slip ceramic tiles are used. Lighting is low and warm, with hidden LED strips and candles creating an intimate atmosphere.
5. Lounge & Social Area**
An open yet comfortable area where women can socialize or rest between sessions. Modular seating, bookshelves, and herbal tea stations support informal interaction and a sense of community.
---
### **Material Palette & Finishes**
The materials selected for this project are based on their aesthetic, functional, and emotional impact. Each material was chosen to evoke warmth, comfort, and sophistication:
* **Natural Stone (Marble, Travertine):** Adds elegance and a grounding effect, especially in spa areas.
* **Wood (Oak, Walnut):** Warm, tactile, and comforting; used in flooring, wall panels, and furniture.
* **Stained Glass & Colored Acrylic:** Custom panels inspired by peacock feathers, adding visual interest and symbolic meaning.
* **Textured Fabrics (Velvet, Linen):** Used in upholstery to enhance the sensory experience.
* **Ceramic & Mosaic Tiles:** Provide texture and ensure safety in wet areas.
* **Gold & Brass Accents:** Refer to Hera’s divine femininity and strength.
* **Indoor Greenery:** Planters, vertical gardens, and bonsai elements to support biophilic design.
---
### **Lighting Design**
Lighting is a crucial element in creating therapeutic spaces. In this project, the lighting scheme is layered:
* **Ambient Lighting:** Soft overhead fixtures for general illumination.
* **Task Lighting:** Focused lighting for consultation tables and reading corners.
* **Accent Lighting:** Hidden LEDs and wall washers used to highlight textures and art.
* **Mood Lighting:** Adjustable and color-temperature-controlled lighting in meditation and spa zones to match therapy needs.
Smart lighting controls are included to allow therapists or users to adapt the environment to their emotional state.
---
### **Technical & Mechanical Systems**
To support both the comfort and functionality of the center, several technical systems are integrated:
* **HVAC System:** Ensures ideal temperature and humidity control throughout all therapy zones.
* **Hydrotherapy Systems:** High-performance pumps, filters, and heating systems are used in spa and jacuzzi areas.
* **Sound Insulation:** Acoustic panels, double glazing, and insulation layers ensure privacy in therapy zones.
* **Underfloor Heating:** Installed in spa and wet zones to maximize comfort.
* **Waterproofing Systems:** Full waterproofing membranes used under all wet zones to prevent leakage or mold.
* **Smart Control Systems:** Centralized control for lighting, temperature, aromatherapy, and background music.
* **Ventilation & Air Purification:** High-efficiency filters and exhaust systems keep indoor air fresh and hygienic.
---
Color Scheme & Mood
The color palette is inspired by the peacock feather and the psychological effects of color:
* **Turquoise & Teal:** Promote tranquility, emotional healing, and connection.
* **Lavender & Soft Purple:** Encourage creativity and spiritual awareness.
* **Sage Green:** Adds a natural, refreshing touch.
* **Warm Beige & Cream:** Used in walls and floors to balance vivid tones and avoid overstimulation.
* **Gold Accents:** Offer a luxurious feel and empower the user emotionally.
The balance between soft and bold tones allows users to feel safe, soothed, and emotionally lifted throughout their journey.
---
User Experience & Accessibility
The center is designed with a user-first approach, ensuring full accessibility and comfort for women of all ages and backgrounds:
* **Wide Corridors & Doors:** Wheelchair-friendly and easy to navigate.
* **Anti-slip Flooring:** Ensures safety across all zones.
* **Clear Wayfinding:** Soft signage and subtle cues to help users move intuitively.
* **Private Lockers & Showers:** Ensures dignity and privacy in retreat zones.
* **Flexible Spaces:** Furniture and lighting can be adapted to suit different therapy methods or group sizes.
---
### **Sustainability Considerations**
In addition to its therapeutic focus, the center incorporates sustainable design principles:
* **Natural Ventilation & Lighting:** Maximize the use of daylight and airflow.
* **Energy-Efficient Fixtures:** LED lighting and smart HVAC systems reduce energy use.
* **Sustainable Materials:** Use of recycled or locally sourced materials where possible.
* **Water Conservation:** Low-flow faucets and water-efficient spa systems.
---
### **Conclusion**
The Women Wellbeing Therapy Center is more than just an interior space—it’s a journey toward emotional healing, empowerment, and self-discovery. Through the integration of symbolic inspiration, sensory elements, and functional design, the project creates a therapeutic environment that speaks to the strength and softness of the modern woman. Every aspect—from the color of the walls to the texture of a chair—has been intentionally chosen to support mental wellness, spiritual clarity, and physical ease.
By grounding the design in mythology, psychology, and user-centered thinking, this center becomes a powerful example of how interior design can shape not just environments, but also human experiences and emotions.
2025
2025
Location:(Women’s Therapy Center,cairo,6 of October)
Materials
Natural Stone: Used in spa and relaxation areas to create a grounding, earthy feel. Examples: marble, travertine.
Wood Finishes: Warm oak or walnut finishes for furniture and wall cladding to add comfort and softness.
Glass Partitions: Frosted or stained glass inspired by peacock feathers, ensuring both privacy and visual aesthetics.
Textured Fabrics: Velvet and cotton used in lounge seating to enhance tactile comfort and visual richness.
Ceramic Tiles: Anti-slip and water-resistant tiles in wet areas such as steam rooms and jacuzzis.
Metal Accents: Brass or gold-toned metals for lighting fixtures and decorative elements, referencing Hera’s regal symbolism.
Acoustic Panels: Fabric-covered panels for therapy rooms to ensure sound insulation and emotional privacy.
Indoor Plants & Green Walls: Biophilic materials to support psychological well-being and connection to nature.
HVAC System (Heating, Ventilation, Air Conditioning): Ensures proper airflow, humidity control, and comfort in spa and therapy rooms.
Waterproofing & Drainage Systems: Essential in all wet zones like saunas, steam rooms, and jacuzzis to prevent leakage and ensure hygiene.
Underfloor Heating: Installed in wellness and wet areas to enhance user comfort, especially during winter.
Designer
Hana Reda
Supervising Professors:
Prof Dr Khaled Hawas
Prof Dr. Hoda Madkour-
PROF.DR.Ola Hashem
Prof. Dr. Amany Mashhour
Teaching Assistant&Support Team
A.L/ Ghada Ammar
A.L. Fatma Zakaria
T.A. Rawan Yasser
T.A. Merihane Jebari
T.A. Maryam El-Gohary
T.A. Dalia Fekry
Dr. Tarek Fouad











