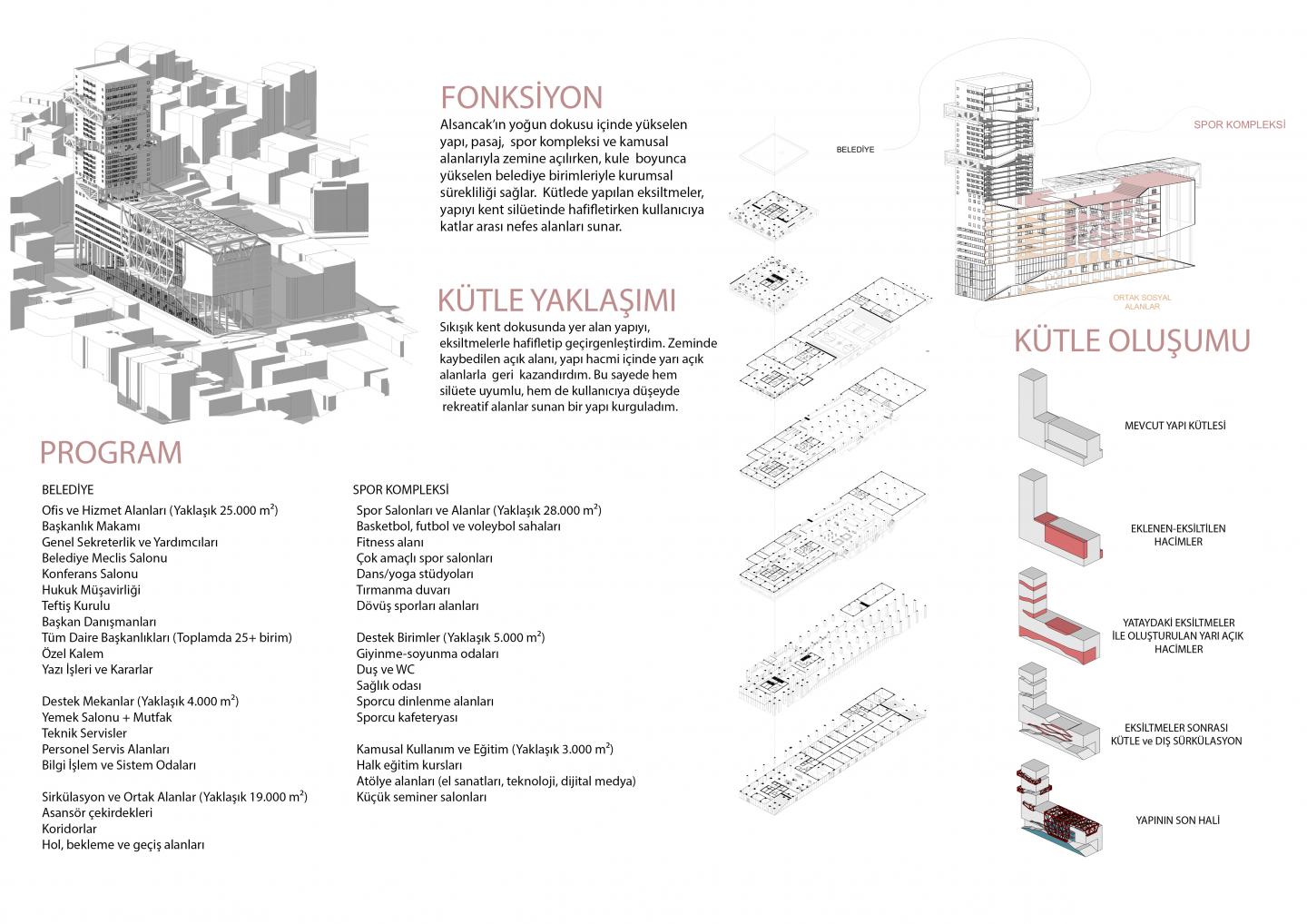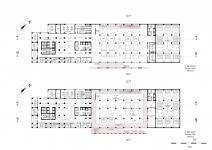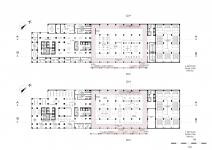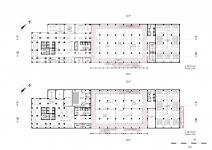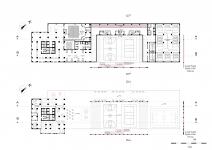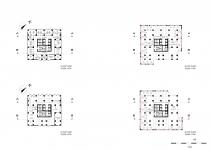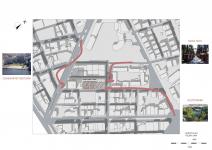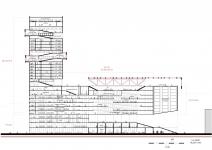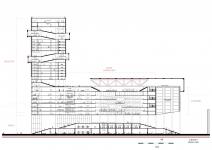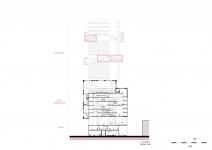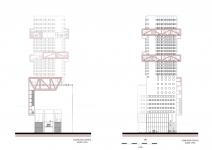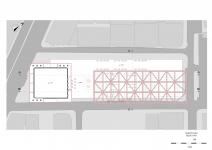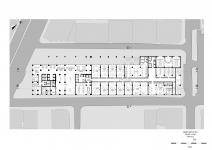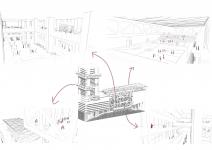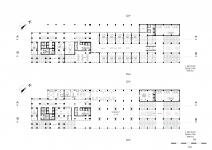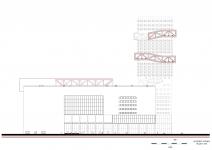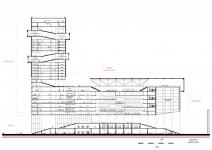Reimagining the İzmir Hilton: A Hybrid Public Hub of Sports and Governance
The İzmir Hilton, once a prominent symbol of the city’s hospitality sector, is now reinterpreted through a contemporary lens as a multifunctional civic space. This architectural project transforms the dormant high-rise into a dynamic hybrid structure that houses both a metropolitan municipality building and a public sports complex. Designed to address both the administrative needs of the city and the recreational demands of its citizens, the project creates a dialogue between formal governance and informal community engagement.
Conceptual Approach: Activation through Programmatic Contrast
The core idea of the project revolves around revitalization through dual-functionality. The structure is divided into two primary zones: the tower (upper section), which accommodates municipal services, and the base (lower podium), which is redesigned as a vibrant sports and cultural complex. This strategic distribution of functions allows for a diverse user base, activating the building throughout the day with various flows of people, from public servants to students, athletes, and visitors.
The decision to pair governance with sports was a deliberate one. Sports facilities naturally attract a wide demographic and encourage physical interaction, health, and community bonding. By contrast, a municipal building typically houses administrative and bureaucratic functions, often perceived as detached or formal. Merging these two contrasting programs within the same structure breaks down social and spatial hierarchies, promoting accessibility, inclusivity, and transparency.
Massing Strategy: Subtraction Instead of Addition
The project takes a critical stance toward the dense and imposing silhouette of the original Hilton structure. Rather than adding to the mass, the new design subtracts from it. Selective volumetric voids are carved into the tower to introduce terraces and sky gardens, reducing the visual weight of the building and creating pockets of open space at various levels. These voids serve not only aesthetic purposes but also encourage social interaction, rest, and contact with nature at elevated heights.
The base of the building is activated through a series of urban-scale interventions. Instead of sealing off the lower floors, the podium is perforated and interwoven with a semi-open pedestrian passage. This interior street connects the sports functions with a series of flexible public spaces such as a central courtyard, temporary market zones, resting terraces, and gallery-like circulation paths. The result is a continuous public realm that transitions seamlessly from the exterior urban fabric into the building itself.
Programmatic Organization
The total programmatic area is approximately 80,000 square meters. The tower section, with around 50,000 square meters of usable area, is dedicated to the municipality. It includes the Mayor's Office, City Council Hall, various directorates (environment, culture, urban planning, public health, IT, and more), technical units, public service counters, meeting rooms, and administrative offices. Generous circulation areas, green terraces, and social lounges are strategically distributed throughout the height of the building to humanize the high-rise experience.
The podium, occupying the remaining 30,000 square meters, hosts the sports and recreation complex. The program here includes multi-purpose indoor courts (basketball, volleyball, martial arts), fitness halls, climbing walls, yoga/dance studios, and a dedicated space for community education such as public workshops and health-related seminars. The spatial arrangement is designed to be modular and adaptable to accommodate a wide range of activities and age groups.
One unique feature in the podium is a large semi-open space located between the pedestrian passage and the sports areas. This space, punctuated by structural columns, becomes a multifunctional void: part plaza, part event space, and part gathering area. The presence of structural columns is embraced as an architectural feature rather than a limitation. These columns are integrated into urban furniture, light fixtures, and climbing surfaces, turning constraints into design opportunities.
Architectural Language and Secondary Skin
The design introduces a lightweight steel frame as a second skin that wraps around parts of the podium. Unlike a solid façade, this secondary structure does not form a closed volume. Instead, it defines boundaries, guides circulation, and filters light and air. This framework becomes an infrastructural armature for temporary exhibitions, hanging vegetation, shade systems, and even fitness installations. It helps articulate the architectural intent of permeability and flexibility, transforming the podium into a breathable urban organism.
The material palette is intentionally restrained: exposed concrete, steel mesh, wood accents, and low-emissivity glass. These materials reflect the building’s hybrid nature—institutional yet approachable, robust yet transparent.
Public Space and Urban Interface
The integration of the building into its Alsancak context was a key concern. The site is located in one of İzmir’s densest neighborhoods, where open space is scarce. By activating the ground floor with accessible recreational uses and carving out intermediate terraces, the project aims to give space back to the city. The pedestrian passage acts as an urban connector, inviting people in from multiple directions. This permeability ensures that the building functions not as an isolated object, but as an active participant in everyday city life.
At the same time, the building offers vertical experiences rarely accessible in public structures. The terraced sky gardens allow for panoramic views, outdoor meetings, and leisure activities at different heights. This vertical layering of public spaces reimagines the traditional high-rise as something porous and human-centered.
Sustainability and Future Adaptability
While the primary goal is adaptive reuse, sustainability remains integral to the design. The subtraction strategy not only improves microclimatic comfort through natural ventilation and daylight access, but also reduces material consumption. Passive shading systems, cross-ventilation, and green terraces contribute to energy efficiency and user well-being.
Moreover, the hybrid program ensures that the building remains relevant over time. Should urban needs change, the flexible layout of both tower and podium allows for spatial reconfiguration without major structural intervention. The building is not merely repurposed, but future-proofed.
Conclusion: Building a Shared Vertical Territory
This reinterpretation of the İzmir Hilton seeks to shift the paradigm of how we perceive and reuse large-scale urban structures. By merging sports and governance, openness and density, elevation and accessibility, the project proposes a new kind of civic center—one that invites interaction, supports wellness, and reflects the pluralistic identity of its city. It is not just a building, but a vertical slice of public life.
2025
2025
Technical Overview
Project Type: Adaptive reuse of an existing high-rise hotel
Location: Alsancak, İzmir, Turkey
Total Built Area: ~80,000 m²
Tower Program (Municipality): ~50,000 m²
Includes: Mayor’s Office, Council Hall, 30 departments, meeting rooms, administrative offices
Podium Program (Sports Complex): ~30,000 m²
Includes: Multi-sport halls (basketball, volleyball, martial arts), climbing wall, fitness studios, dance/yoga rooms, public workshop areas
Structural Intervention: Subtractive massing strategy with terraces and voids
Public Realm Elements: Semi-open pedestrian passage, event plaza, intermediate terraces
Secondary Skin: Lightweight steel frame used for climate control and spatial definition
Sustainability Features: Cross-ventilation, passive shading, green terraces, minimal material use
Accessibility: Multi-directional entry, vertical and horizontal permeability, modular spaces
User Profile: Public servants, citizens, students, athletes, visitors of all ages
HALİL İBRAHİM TAŞCI (Designer)
Prof. Dr. FERHAT HACIALİBEYOĞLU (Instructor)
Prof. Dr. TUTKU DİDEM ALTUN (Instructor)
Prof. Dr. DENİZ GÜNER (Instructor)
