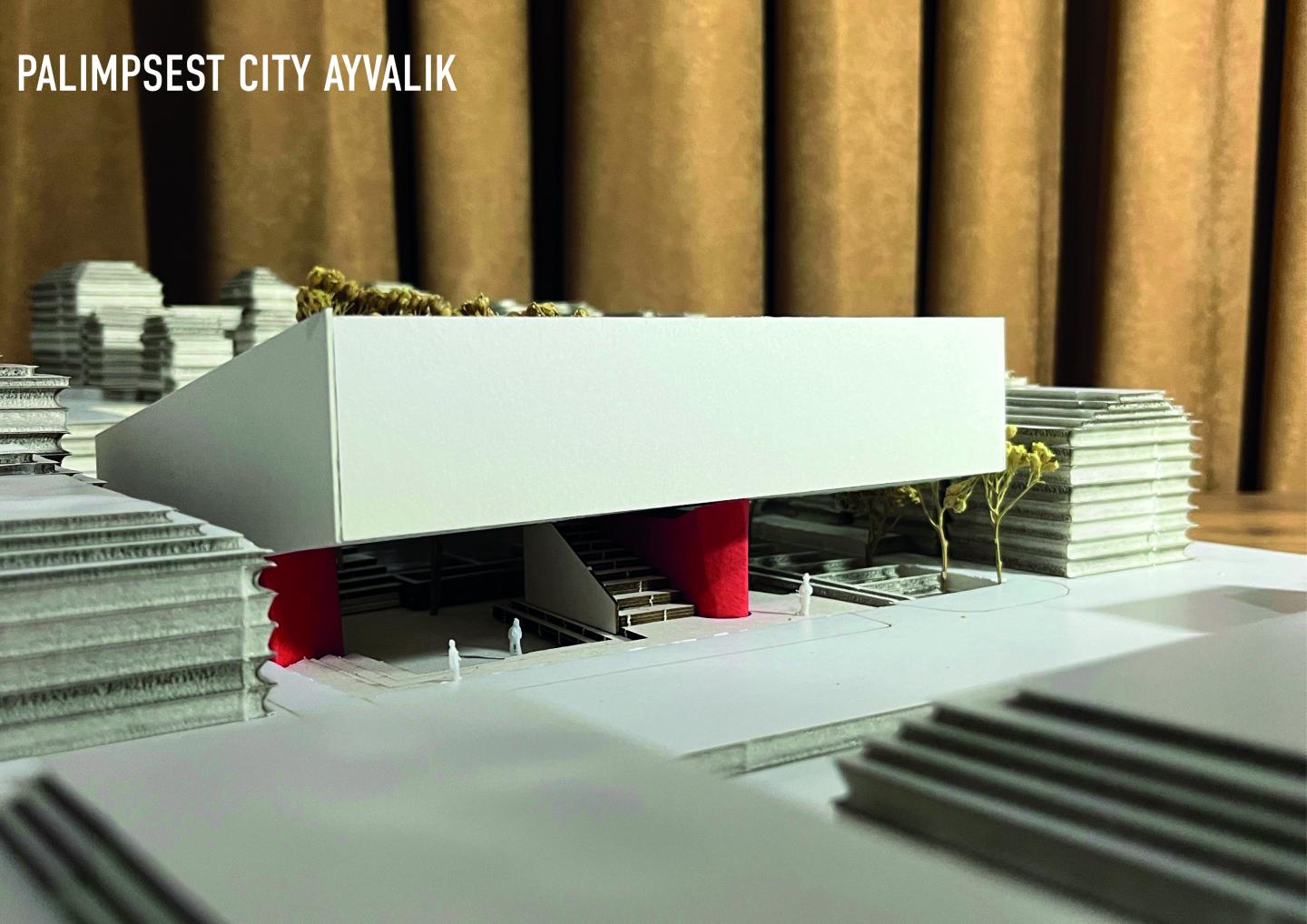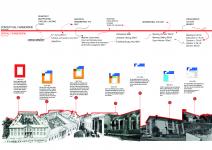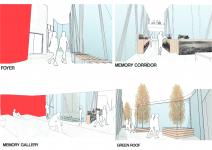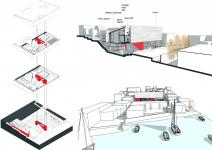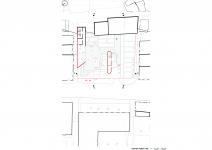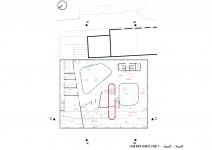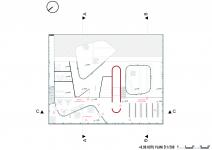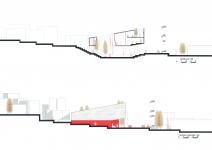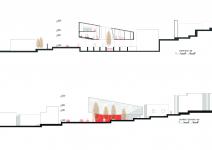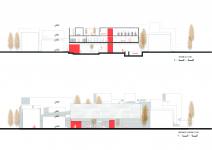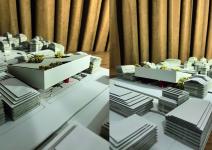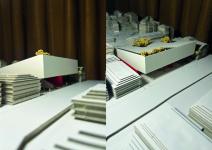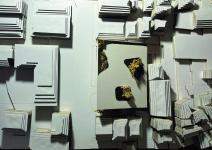PALIMPSEST CITY AYVALIK
I chose the title “Palimpsest City Ayvalık” for this project to reflect Ayvalık’s past, its cultural heritage, and its evolving structure over time. The word “palimpsest” refers to a parchment on which an old text has been erased and a new one written over it, but traces of the previous writing are still visible. This concept is very fitting for places like Ayvalık that live in the present without erasing the traces of their past.
The project site is a plot where the Ayvalık Gymnasium once stood, later transformed into the Cumhuriyet Primary School, and eventually left vacant. Beneath this area, the foundations of the old buildings still remain. So, it is a layered place both physically and historically. I wanted to center my architectural design around this condition, working with an approach that makes the past visible.
For this reason, I developed the idea of the “memory courtyard.” This courtyard will be a space where people can come together to share their stories, bringing the old and the new together. The walls will gradually fill with layers of memories from the community, old newspapers, and personal objects. In this way, the space will become a continuously living memory.
The main reason I chose this concept is that in a city like Ayvalık, which has a strong past, I wanted to create not just a new building but a structure that carries the traces of time and shares these traces. “Palimpsest City Ayvalık” offers a design that connects the past and the present, preserving the identity of the place while remaining open to narrative.
2025
The project's primary design approach is shaped by the intention to preserve the historical remains located at the ground level and to introduce a new architectural layer to the urban fabric with minimal physical intervention to these existing strata. In line with this principle, the structure is conceived with a lightweight yet spatially powerful configuration, minimizing its contact with the ground.
The structural system is organized through a steel space frame supported by only three main shear walls. These shear walls not only bear vertical loads but also provide lateral stiffness, forming the structural spine of the building. By limiting the number of ground contact points, these vertical elements distribute the load of the superstructure while minimizing physical interaction with the archaeological remains beneath.
Rising above the shear walls, the steel space frame system offers flexibility and lightness, allowing for large spans and open interior spaces. This system efficiently manages both vertical and lateral loads, adhering to the principle of maximum span with minimum footprint. The modular nature of the frame system allows for spatial porosity, natural lighting, and visual connections at different levels of the building.
Through this structural configuration, the building functions not only as a load-bearing entity but also as a contemporary architectural layer that hovers over the historical site without disrupting it. This minimalist yet robust approach enables a respectful and sustainable dialogue between the new architectural intervention and the existing topography and cultural heritage.
İLHAN ÖZÇALIMLI (DESIGNER)
HİKMET SİVRİ GÖKMEN (INSTRUCTOR)
Favorited 1 times
