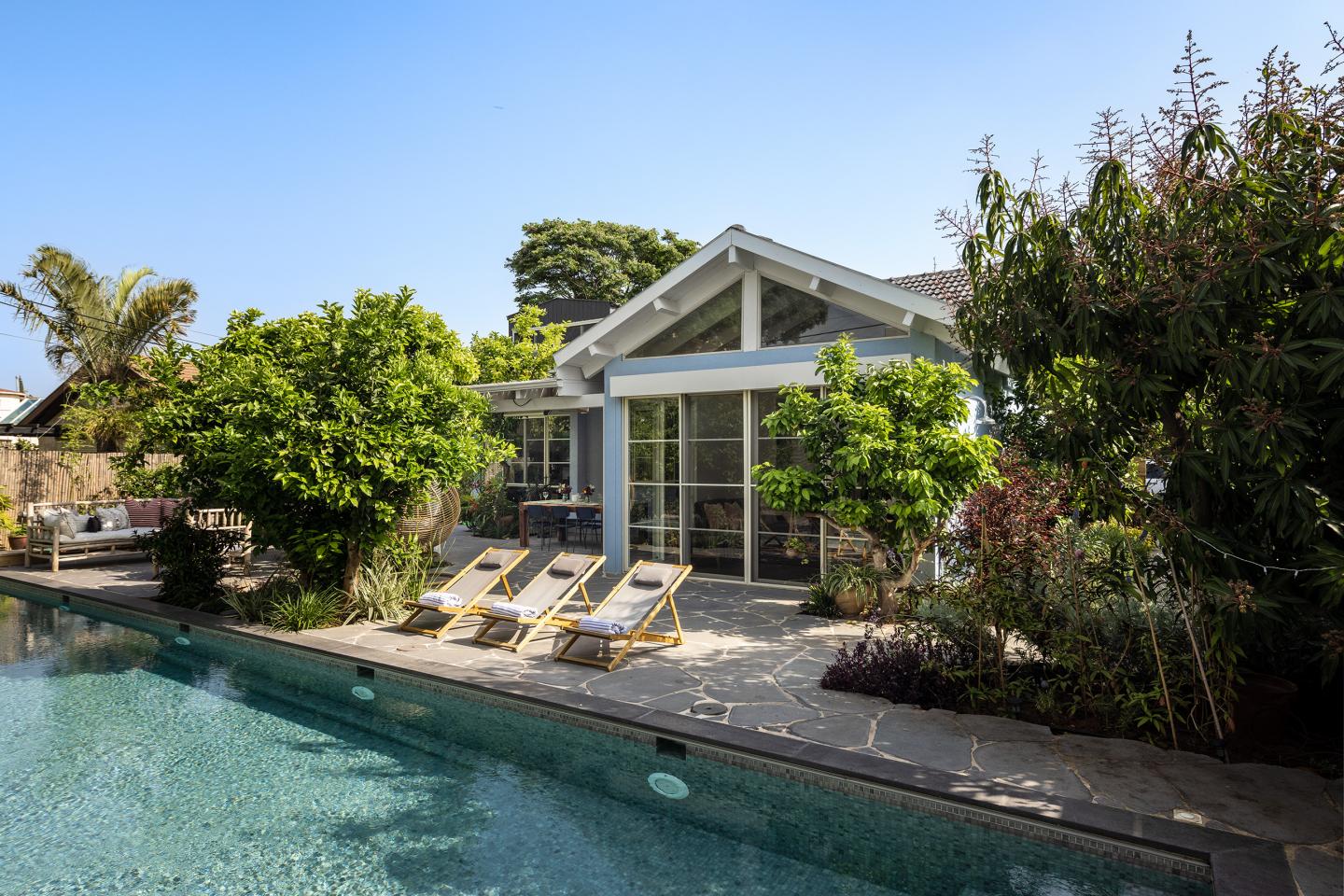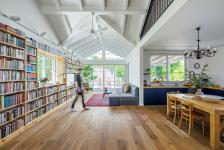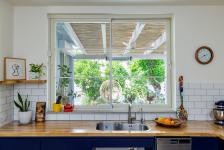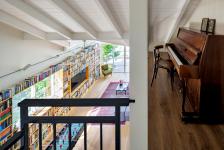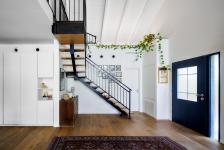A massive renovation was carried out in this home, including multiple building additions. Before the renovation, the house was old, uninhabitable, and at serious risk of collapse — with crumbling walls and a ceiling on the verge of falling. When it was put up for sale, there was zero interest, and its future seemed destined for demolition.
Architect Boaz Snir, responsible for the architecture, interior design, and planning, added extensions to all spaces. The ground floor was significantly enlarged, a secure room (Mamad) and additional bathrooms were added, and a new staircase was installed leading to a new attic. The existing roof was replaced, interior layouts and openings were reconfigured, and outside, a swimming pool and covered parking were added.
The couple's request was to polish this “raw diamond” — to transform the worn-down and neglected structure while preserving its story and historical charm. They wanted a home that integrates into its pastoral surroundings — not another grandiose or concrete block home alienated from nature.
The renovation process, including concrete casting and construction additions, was relatively fast and lasted about 8 months. In the new layout, the original structure underwent a complete facelift and expansion.
According to architect Boaz Snir:
“There’s a tendency to label old houses as tear-downs. Unfortunately, too many planners don’t see how they can integrate and contribute to what's already there. They prefer to create something from scratch rather than design around someone else’s work — it’s easier to start with a blank page than a puzzle of partial elements.
I believe that today, sustainable architecture — which considers construction waste, concrete use, and preservation of historic and architectural values — should play a significant role in our design approach.
My goal is always to preserve what exists and design in a way that connects the structure to its natural surroundings. The next step is to integrate new design into the existing framework. Renovating an old house or apartment requires peeling back layers that prevent us from seeing the hidden treasure, which, with creative thinking, can become something polished and refined.”
The homeowners’ charming personalities are reflected in the house’s character throughout its various parts. Their connection to environmental issues and the relationship between humans and nature greatly influenced the design, particularly the connection between indoors and outdoors and the choice of materials.
An ancient cypress tree, which they chose not to cut down, stands in the corner of the lot and influenced the placement of the swimming pool. Accessibility was also part of the functional brief, impacting the layout with wide and comfortable passages between spaces and a seamless flow from indoor to outdoor areas.
________________________________________
Design Style & Atmosphere
The home features a design mix combining local Mediterranean influences, European architecture, and American design elements. It defies classification under a single, defined style — it's eclectic, bold, and filled with an atmosphere of freedom and creativity. There are humorous touches, a vibrant energy, and a deep sense of peace and warmth.
This is a home meant to be lived in, not merely admired. It's alive, breathing, and beating in every part, creating an intimate and personal living environment.
The massive wooden beams of the exposed tiled roof and the dividing lines of the aluminum profiles in the windows and glass doors enhance the rustic feel and strengthen the connection between the structure, nature, and its surroundings.
The swimming pool, located on the northern part of the lot, is also felt from inside the home — contributing to the feeling of being in an exotic resort or holiday home in some idyllic destination.
2025
2025
This is a private home located near the beach in Herzliya, Israel on a 500 sq m (5,382 sq ft) lot.
The renovation process, including concrete casting and construction additions, was relatively fast and lasted about 8 months.
Architecture and Interior Design: Boaz Snir – Architects
Structural Engineering: Buki Snir
Project Management, Coordination & Execution: Ido Snir
Styling for Photography: Maya Sheleg and Orna Mazor
Photographer: Uzi Porat
Instagram: @boaz_snir_architect
