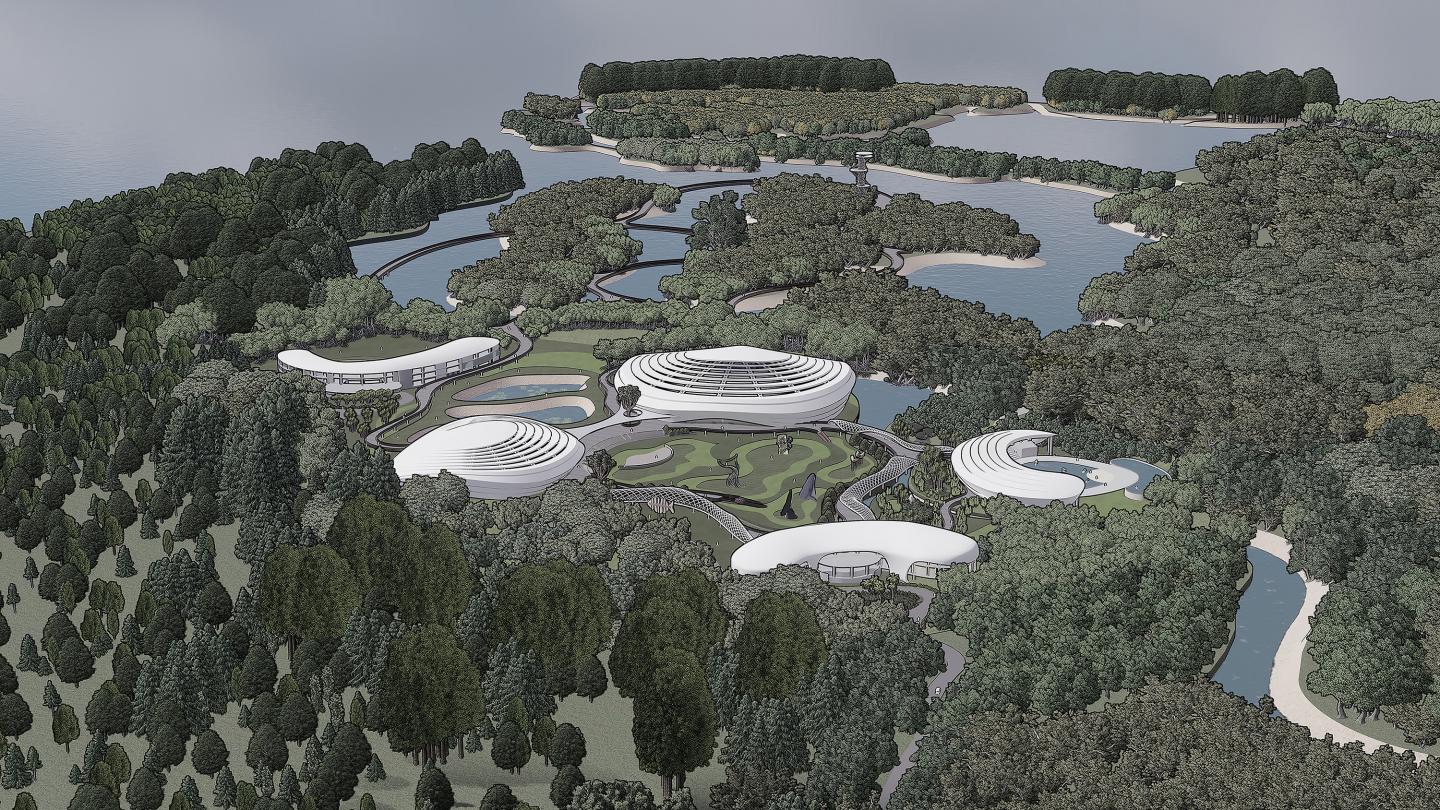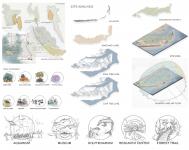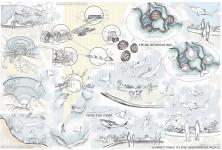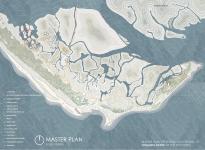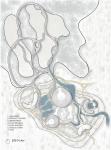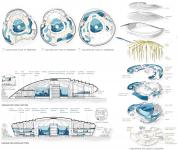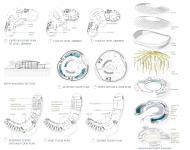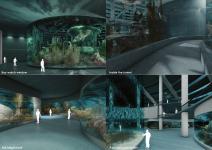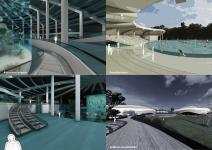Site location : Sonadia Island ,Moheshkhali, Cox’s Bazaar
Site area : 720 acre [ Island master plan ]
Site area : 50 acre [ Oceanarium site ]
Build area : 6 acre [ Oceanarium master plan ]
Funded by : PPP [ Public Private Partnership]
About the Project
Sonadia, a 9-square-kilometer island off the coast of Cox's Bazar in Bangladesh, is home to approximately 2,000 residents and has been inhabited for the last 100-150 years. The island, divided into Purbo and Paschim para, relies primarily on salt processing, dry fish processing, and fishing as its main sources of income. Despite its unique ecosystem and resources, including turtle, red crab, oysters, and historically famous pink pearls, the island lacks proper education and healthcare facilities, leaving residents with fundamental rights issues.
As a part of the proposed Sonadia Eco-Tourism Park—a 980-acre project including an amusement park, hotels, residences, commercial spaces, and an oceanarium—I sought to address concerns about the potential harm to the ecosystem. By conducting an in-depth study of the eco-tourism park’s environmental impact, I developed a comprehensive master plan for the oceanarium project, covering 720 acres. This plan aims to balance the preservation of Sonadia’s ecosystem with sustainable development, focusing on ecological and economic benefits.
Project Goals
Marine Conservation: Protect and conserve endangered marine life by providing a safe habitat and raising awareness about the threats posed by pollution and human activities.
Education and Research: Promote Sea research and educate visitors about marine biodiversity, encouraging them to value and protect aquatic ecosystems.
Community Development: Generate employment opportunities for local residents, improve their quality of life, and boost eco-friendly tourism.
Economic Growth: Enhance tourism potential, attract foreign visitors, and contributing to the national economy.
Site Selection and Analysis
The site was strategically chosen for its proximity to the ocean, ensuring access to the large water supply required to sustain the aquarium exhibits. The project's multifaceted approach demanded careful consideration of aesthetic, mechanical, structural, and ecological factors. Extensive analyses were conducted to inform the design, including:
Site Analysis: Evaluating water levels, land patterns and height, and environmental forces to identify the optimal location.
Climate Analysis: Assessing regional weather patterns and natural disasters
Ecological Studies: Examining the existing biodiversity, including local fauna, flora, and marine life, to minimize ecological disruption.
Aquarium Research: Investigating global best practices in aquarium design, patterns, and material usage to create a functional and inspiring facility.
This thorough preparation underscores the project's commitment to addressing the pressing challenges posed by marine pollution and habitat degradation, which have led to the endangerment and extinction of numerous aquatic species.
Concept and Design Philosophy
The master plan concept revolves around "Connecting to the Underwater World," creating a harmonious blend of tourism, conservation, and education. Visitors to Sonadia Island will have a singular destination—the oceanarium complex—where they can immerse themselves in the underwater world. The concept for the oceanarium itself, "Into the Deep," draws inspiration from the Bay of Bengal's depth, offering an experiential journey through the ocean’s various zones, from the upper sunlight layer to the deep coral reefs.
Island Master Plan
The island’s master plan prioritizes ecological sustainability and visitor engagement. Key features include:
Access Points: Three entry points, two via waterways from Moheshkhali and Cox's Bazar, and one from the Jila road.
Amenities and Facilities: Parks, camping and trekking areas, kiosks, pavilions, a watchtower, resorts, public gathering spaces, and the oceanarium.
Eco-Friendly Transportation: Eco-friendly cars facilitate site navigation. A proposed roadway from Moheshkhali that doubles as a service route ensures minimal environmental disruption while providing essential utilities to the service block and Oceanarium complex.
Oceanarium Master Plan
The main oceanarium complex, elevated 8 feet above ground at varying levels to mitigate natural calamities, houses services below, excluding the research center. Key elements include:
Facilities:
• Enty building: Contains shaded entry and plaza entry, lobby information desk, ticket counters, waiting, shops, admin restaurant, prayer room and medical corner.
• Oceanarium: The journey through the aquarium begins on the first floor with freshwater aggressive fish. Then move to the third floor, one can experience simulates a descent into the depths of the ocean. Starting at the surface, guests are greeted by the light-filled upper sea level before gradually descending through various marine environments: the midwater, twilight, and abyssal zones. This progression emphasizes the diversity, mystery, and beauty of marine life, fostering an emotional connection to the ocean's hidden wonders. They'll encounter a variety of marine zones, including coral reefs, jellyfish, sharks, seahorses, octopuses, and more.
Supporting Infrastructure: Service rooms for each tank, staff areas, medical rooms, food preparation spaces, storage facilities, and pump rooms.
Additional features: A theater, kids’ zone, game zone, and emergency exits.
• Marine biology research center:
Dormitory: North-south facing with full sea view.
Cross Ventilation
Access Restriction
Laboratories:
Mechanically controlled to maintain specific temperatures for sea creatures.
Connected via service corridors (technical and mechanical).
Separate service entries and vertical circulation for efficient functionality.
Seminar room, library and a restaurant exclusively for researchers.
• Museum: Exhibits art, history, and science exhibits related to marine life
• Dolphinarium: Three show in a day
• Herpetarium: Exhibition space for reptiles and amphibians
• Recreational trails and watchtower
• Amphitheater
Material
• Concrete for structural strength and fluid forms
• Steel for wide spans and corrosion resistance
• Glass to create transparency and light-filled spaces
• Methacrylate (acrylic) for clear, safe aquarium panels
• Wooden trails for natural, tactile outdoor walkways
• Paved roads for smooth vehicular and pedestrian access
Impact and Benefits
This oceanarium project is a milestone in eco-tourism, providing a platform for marine conservation, education, and community development. Visitors will leave with a deeper appreciation for marine life, while local residents benefit from improved employment opportunities and infrastructure. By aligning development with ecological preservation, the project sets a precedent for sustainable tourism in Bangladesh.
2024
Ventilation: Most of the complex is naturally ventilated, with exceptions for administrative areas, labs, the main aquarium complex, and herpetarium.
Aquarium Infrastructure:
• Tanks are supported by service rooms with filtration, heating, lighting, and water pressure balancing systems.
• A large Bay of Bengal tank with direct deep-sea water supply, supplemented by daily water renewal to maintain cleanliness and balance oxygen and chemical levels.
• Emergency water reservoirs to address natural calamities.
Energy Efficiency: The design incorporates sustainable technologies to minimize environmental impact while ensuring operational efficiency.
Afra Anjum
Supervisor : Md Iftekhar Rashid
