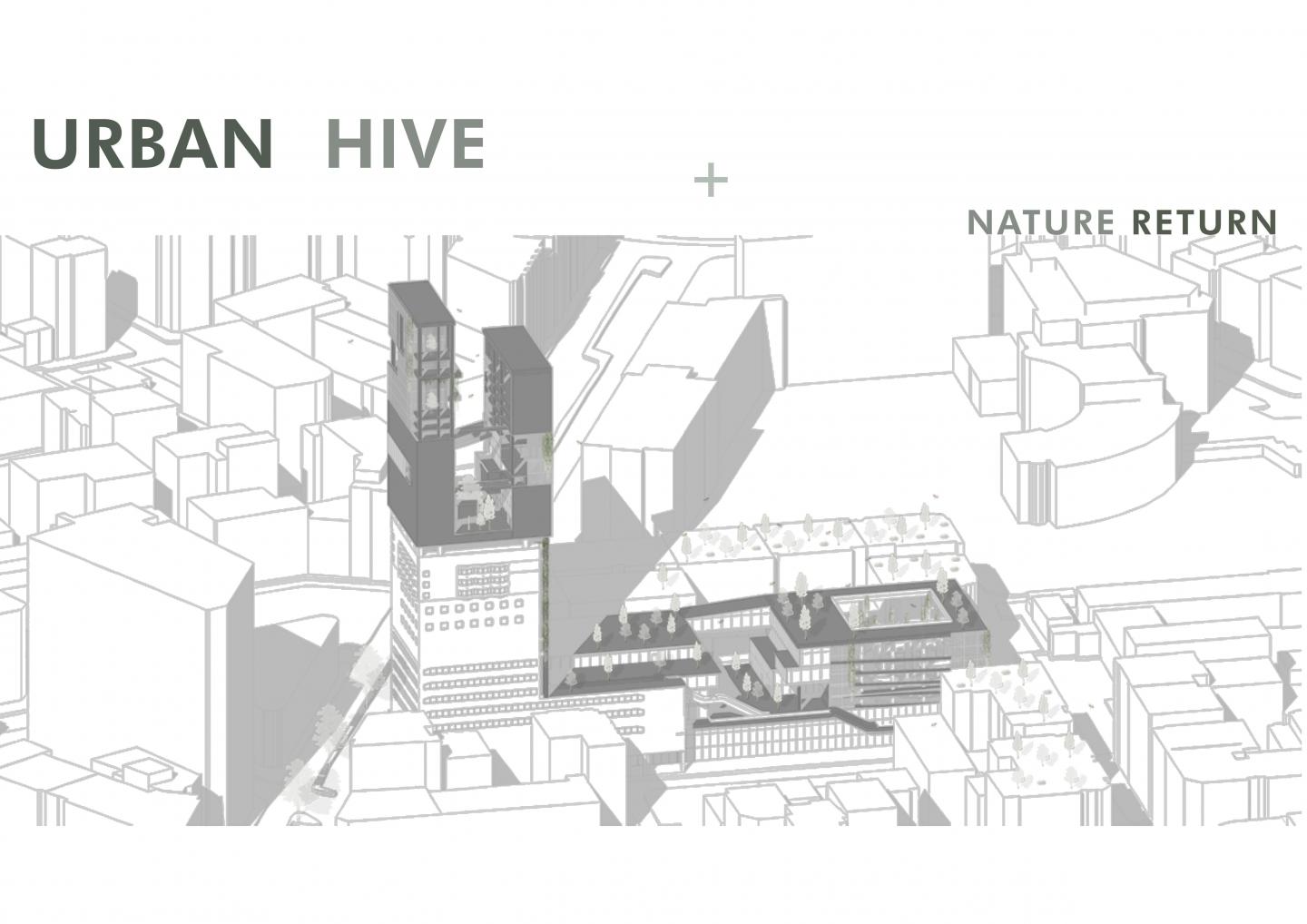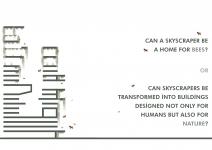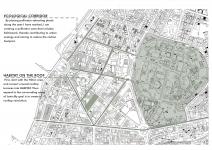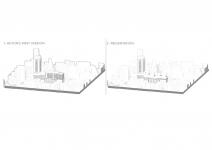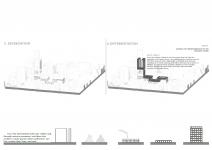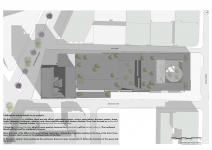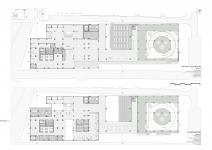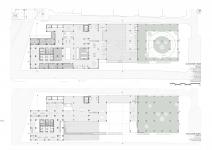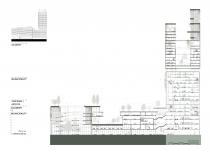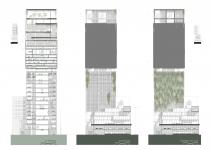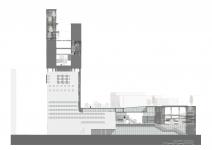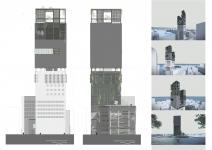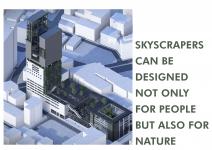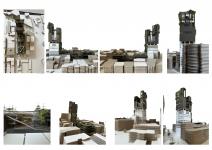Repurposing the Hilton Skyscraper: Returning to Nature as an Urban Hive
Izmir is a city with the potential for ecological transformation through investments in green infrastructure and innovation. At the heart of this transformation is the role of pollinators—especially bees—in supporting the three pillars of sustainability: environmental, social, and economic balance. The presence of pollinator habitats within the city increases the visibility of nature while also enabling the reestablishment of ecological cycles through architecture. In turn, the definition of human habitats must also transform: a new spatial living concept is required that goes beyond mere shelter, encompassing collective production, sharing, and transformation.
In this context, the proposed project is a repurposing project that aims to transform the Hilton Skyscraper, one of Izmir's iconic structures, into a multi-layered structure that responds to ecological and social needs. The project brings the collective life model found in nature to the city center with the metaphor of the “Urban Hive.” The life model of organisms that work together, share, and interact across species, like bees, forms the basis of this architectural intervention.
The structure has been reprogrammed around three core functional axes:
- Knowledge production (academic programs): Academic units operating in an open-office system, ecology-focused workshops, and research laboratories;
- Public decision-making (municipal and public interaction areas): Multi-purpose community areas where local government units can interact directly with the public;
- Biological diversity (pollinator habitats): Open areas on the upper floors of the building, completely left to nature and transformed into vertical habitats for bees and other pollinating creatures.
The upper floors of the building have been terraced and gradually transformed into shelter and feeding environments for bee colonies. These areas create permeable boundaries between the building and nature, forming a vertical ecological corridor within the city. External factors such as wind and noise are addressed through controlled permeability in the facade design, ensuring a microclimate suitable for bee habitats.
This design is not merely a functional reuse proposal. It is also an architectural approach to “returning to nature” in response to the Hilton Skyscraper's existence, which has been disconnected from nature over time. This structure, which once stood as a concrete monument, is transformed into a living organism through its re-functionalization. Thus, the building becomes a sustainable and holistic urban component that harmoniously integrates human life with natural life.
2025
Project Type: Architecture – Adaptive Reuse
Project Title: Urban Hive
Location: Izmir Hilton Hotel, Konak, Izmir, Turkey
Design Area: 45.700 m²
University: Dokuz Eylül University – Faculty of Architecture
Academic Year: 2024–2025
Project Status: Academic / Conceptual Design
Design Software Used: Archicad, Lumion , Adobe Photoshop
Elif Su Avcı (Designer)
Prof. Dr. Tutku Didem Altun (Instructor)
Prof. Dr. Ferhat Hacıalibeyoğlu (Instructor)
Prof. Dr. Deniz Güner (Instructor)
Research Assistant Fulya Selçuk (Instructor)
