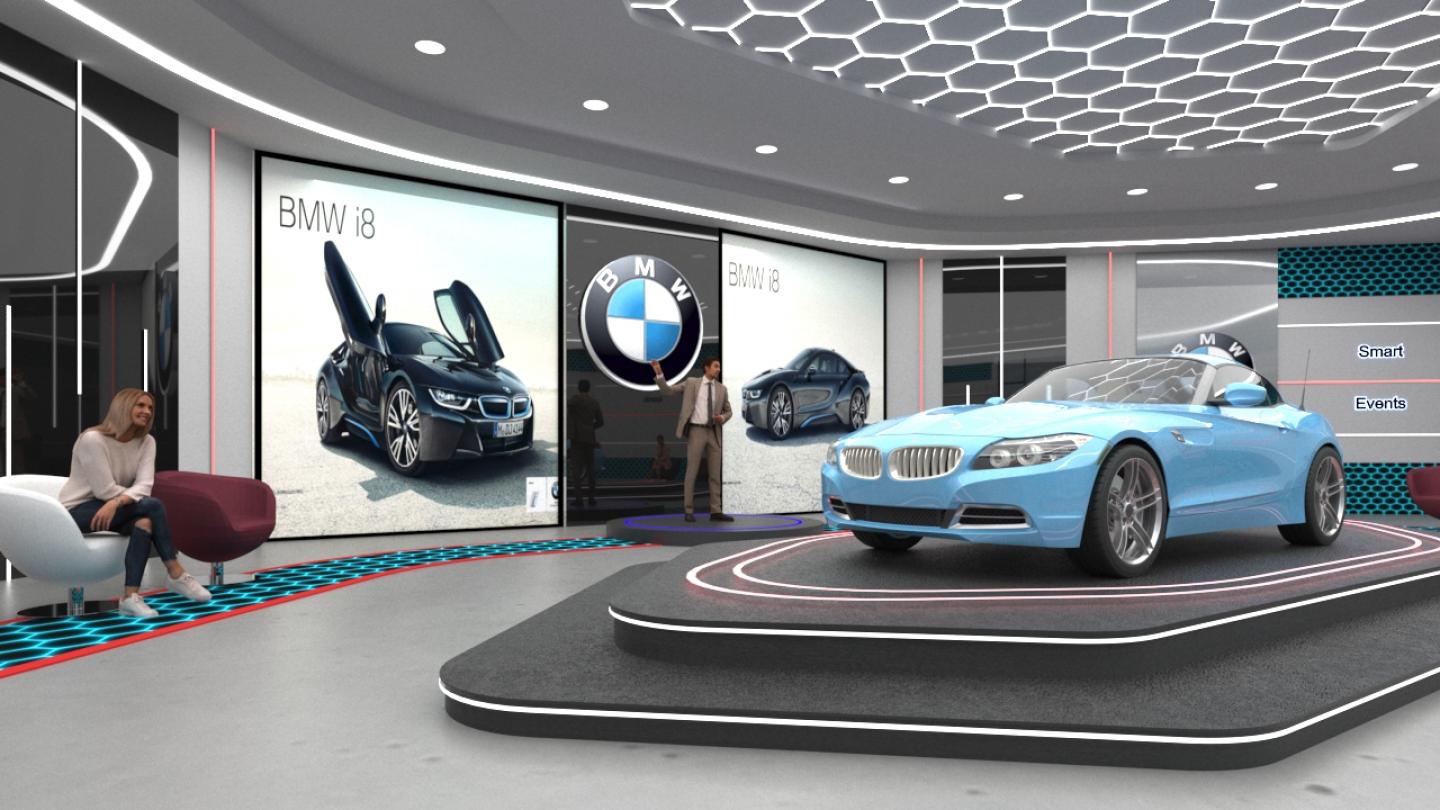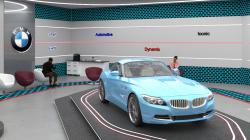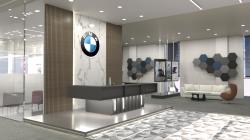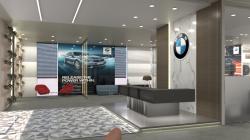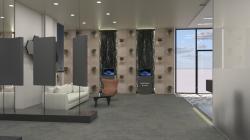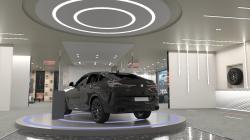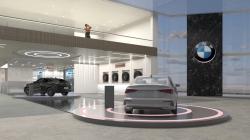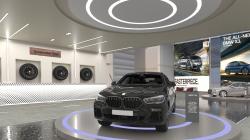The BMW Maintenance Center is a comprehensive, high-end automotive service facility designed to reflect the identity, excellence, and innovation of the BMW brand. Strategically located in the industrial zone of 10th of Ramadan City, Egypt, the project acts as a gateway for customer engagement, after-sales service, and brand immersion, all delivered within a modern, functionally zoned architectural composition. This center goes beyond traditional car service facilities by integrating hospitality, experience design, and sustainable strategies into one cohesive environment that serves customers, staff, and brand representatives alike.
The design approach responds not only to the functional requirements of automotive service and showroom environments, but also to the emotional and brand-driven aspects of the user experience. Every space has been carefully considered, from spatial sequencing to lighting quality, in order to create a seamless journey for both the customer and the operational workflow. The architectural language, interior detailing, and zoning structure are all aligned with BMW’s global standards of precision, performance, and innovation.
The overall layout of the center is divided into three main buildings, each serving a distinct yet interconnected purpose:
Building 1: Reception, Showroom, and Cafeteria
Building 2: BMW Events Hall
Building 3: Maintenance & Administrative Building
Building 1: Reception and Car Showroom
The first zone functions as the client-facing gateway to the BMW Maintenance Center. It includes a spacious reception area, a waiting lounge, a multi-model BMW showroom, sales offices, teller stations, and a cafeteria on the mezzanine level. The primary design objective in this zone was to create a welcoming yet sophisticated atmosphere that communicates trust, luxury, and innovation from the moment a client steps in.
The interior features clean lines, high-performance materials, and an intentional blend of textures that speak to the BMW brand: metallic finishes, porcelain tiles, and acoustic surfaces are balanced with warmer wooden tones and daylighting. The showroom layout allows for flexible vehicle display and smooth pedestrian circulation, ensuring that visitors can freely explore the BMW lineup. Strategic lighting, both natural and artificial, plays a key role in highlighting the cars' sculptural qualities while creating a modern and comfortable environment.
Above the reception and showroom area, the cafeteria and upper-level offices provide semi-private zones for clients and staff, offering spaces for meetings, remote work, or informal interaction. The layout is fluid and efficient, ensuring a balance between public hospitality and professional functionality.
Building 2: BMW Car Events Hall
The second zone houses a multi-use car events hall dedicated to product launches, exhibitions, interactive driving simulators, and brand activations. It is designed to be flexible, open, and immersive, enabling BMW to connect emotionally and experientially with its audience.
This space departs from the conventional workshop-like atmosphere often associated with automotive facilities. Instead, it offers an engaging environment with programmable lighting, branding surfaces, projection walls, and digital displays. The geometry of the hall is inspired by movement and dynamic flow—both essential themes in the automotive world.
Structural clarity, acoustics, and lighting control were central to the design of this space. The material palette consists of polished concrete, sound-absorbing wall panels, matte black ceilings, and LED track systems, creating a high-tech ambiance suitable for showcasing BMW’s advanced engineering and future-forward concepts. This hall also serves as a flexible space for educational events, community engagement, and automotive media productions, enhancing the brand’s cultural presence in the region.
Building 3: Maintenance Workshop and Administration
The third and largest structure is the service and operations building, designed to accommodate the complete maintenance cycle of BMW vehicles. The ground floor includes multiple vehicle bays, diagnostic stations, tire service areas, parts storage, and a dedicated delivery zone. Circulation routes are optimized for both vehicles and technicians, with clear zoning that separates mechanical work from administrative and client interactions.
On the first floor, the administrative wing supports the operational needs of the center, offering office spaces, meeting rooms, and staff facilities. Daylighting and ventilation are maximized to provide comfort for employees, and the interior design adopts a more understated corporate style with functionality at its core.
This building demonstrates an industrial aesthetic inspired by precision and utility, with exposed structural elements and a practical material palette that includes epoxy flooring, galvanized steel elements, and modular wall systems. Sustainability is embedded in the design through natural ventilation shafts, water-efficient fixtures, and roof-mounted photovoltaic tiles that contribute to the building’s energy needs.
2024
Project Title: BMW Maintenance Center
Location: 10th of Ramadan City, Sharqia Governorate, Egypt
Project Type: Automotive Maintenance and Brand Experience Facility
Project Function: The project functions as a high-end service destination for BMW clients, offering a full cycle of customer service, vehicle maintenance, and branded experiences.
Total Built-Up Area: Approx. 2000 - 2200 m²
Site Area: 6600 m²
Number of Buildings: 3
Building 1: Client-facing facility with a reception area, car showroom, waiting lounge, teller offices, sales area, and upper-floor cafeteria and ergonomic office stations.
Building 2: A dedicated BMW event hall equipped with adaptable lighting, branding features, and flexible setups for launches, exhibitions, and interactive experiences.
Building 3: A two-level maintenance building that includes a fully equipped service workshop on the ground floor and administrative offices above, optimized for operational flow.
Target Users: BMW vehicle owners, service clients, corporate visitors, sales representatives, and staff.
Architectural Concept:
The design is inspired by BMW’s core values of performance, innovation, and precision. Forms are influenced by the geometry and efficiency of honeycombs, while materiality reflects the sleek and technical character of the brand. The project aims to create a balance between operational functionality and a high-end visual identity, giving visitors an immersive automotive experience.
Structural System: Reinforced concrete frame with steel roof elements, Wide spans used in the showroom and workshop to allow flexible circulation of vehicles, Steel trusses used in the events hall to support lighting and AV systems
Materials Used:
Flooring: Grey and black porcelain tiles, epoxy in workshops
Walls: Acoustic paneling, metal mesh partitions, concrete finishes
Ceilings: Suspended ceilings with linear lighting in public zones; acoustic ceiling tiles in office/admin areas
Exterior Cladding: Aluminum composite panels and glass curtain wall for transparency and branding
Lighting Strategy: Natural lighting is maximized in office and showroom areas using large glazed panels and skylights. Artificial lighting includes recessed LED fixtures, track lighting in the showroom, and programmable RGB lighting in the events hall. Motion and daylight sensors enhance energy efficiency.
HVAC & Mechanical Systems: Central HVAC system with VRF units. Zone-based temperature control for different user areas. Exhaust and air filtration systems in the maintenance zone. Fire alarm and suppression system in compliance with safety regulations
Sustainability Features: Energy-generating photovoltaic tiles integrated into roof design. Natural ventilation shafts for passive cooling. Smart glass for solar gain control. Low-flow water fixtures and greywater recycling for landscaping
Software & Tools Used: 3Ds Max for parametric modeling. AutoCAD for detailed drawings and layout plans. V-Ray Render Engine for visualizations. Adobe Photoshop for presentation materials
Project Designer: Monica Sherif Ayad Gendy
Supervising Professor: Prof.Dr.Hoda Gad, Prof.Dr. Khaled Hawas and Dr. Tarek Fouad
University: MSA University, Interior Design Department
Academic Year: 2024-2025
Project Type: Graduation Project
Rendering & Visualization: Software used: AutoCad, 3Ds Max, V-Ray and Adobe Photoshop
Rendered by: Monica Sherif Ayad Gendy
