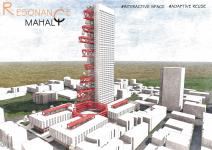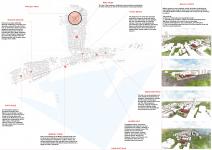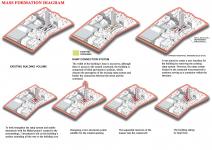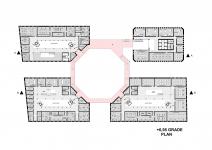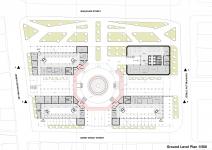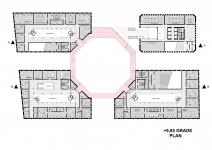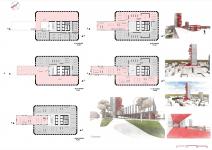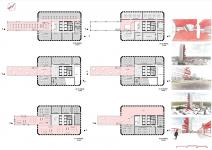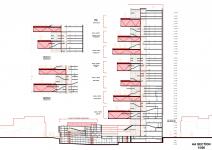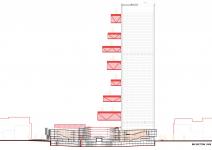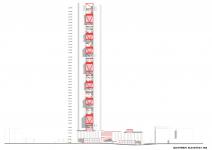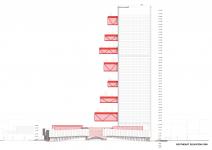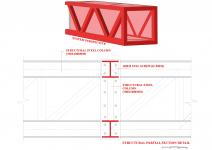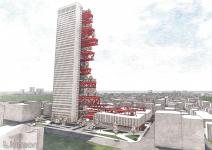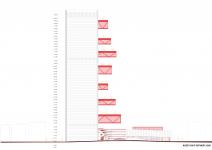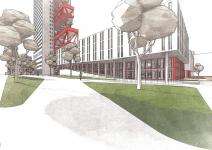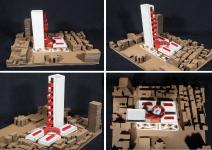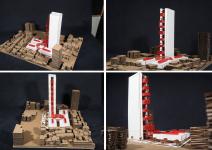This project is founded on an urban connectivity strategy that reinterprets Mersin’s cultural axis, merging traces of the past with experiences of the future.
Over time, the city has witnessed both economic and socio-cultural transformations; while some areas gained prominence, certain narratives were forgotten or suppressed. The axis extending from Müftü Creek through Atatürk Avenue, Cumhuriyet Square, and Uray Avenue carries the most visible traces of this transformation. On one side is the gateway the port opened to the city; on the other, symbolic structures of modernization—together they signify a connected yet fragmented whole.
Our project is designed to reestablish this continuity and to make the layers of memory visible through a fragmented experiential route. The “Mahal ” points along the route are conceived as small-scale contact spaces that slow down the city’s memory and invite visitors to pause and reflect. These stops are not mere information panels; they are micro-stages that read the city, revealing silenced voices and suppressed civilizations. Thus, as users traverse the route, they trace both past and present, culminating in an experience completed within the Mertim complex.
The podium section of Mertim has been repurposed as the Faculty of Fine Arts, conceived as a living academic platform enabling production, exhibition, workshops, and discussions. Thus, the building becomes not only a space that tells the past but also a production hub that generates the present and opens new interpretations for the future. The tower section functions as an experiential museum that consolidates all data, stories, and documents collected along the route, presenting Mersin’s past and cultural transformation through a layered narrative.
The space between these two planes is designed as an interface that reconnects the building’s historical potential with contemporary needs. This void transforms into a forum where urban memory resonates and a public stage that engages users. As a result, the building transcends its scale and becomes a memory catalyst, motivating the community to reclaim the city.
The core intention of the project is to offer an experiential design that reads the city, the route, and the building as an integrated whole; bringing past, present, and future together in a multilayered narrative. This approach views the city not as a static historical stage but as a dynamic narrative where different voices overlap and continuously transform.
Each experience generated at the Mahal points merges with production beginning at the podium and completes with the memory layers accumulated in the tower, ultimately offering users an opportunity for both individual and collective confrontation.
While assembling the fragmented traces of urban memory, this project is conceived not merely as an architectural intervention but as an urban strategy that re-sensitizes the past while shaping Mersin’s future.
2025
-Project Type: Architecture – Adaptive Reuse / Sustainable Design
-Project Title: Metamorphosis
-Location: Mertim Tower, Mersin, Turkey
-Design Area: 58,800 m²
-University: Dokuz Eylül University – Faculty of Architecture
-Academic Year: 2024–2025
-Project Status: Academic / Conceptual Design
-Design Software Used: Archicad, Lumion, Adobe Photoshop
-Eren Boztaş (Designer)
- Prof. Dr. Gül Deniz Dokgöz (Instructor)
- Prof. Dr.Yenal Akgün (Instructor)
- Prof. Dr. İlknur Türkseven Doğrusoy (Instructor)
- Research Assistant Fulya Selçuk (Instructor)
Favorited 1 times

