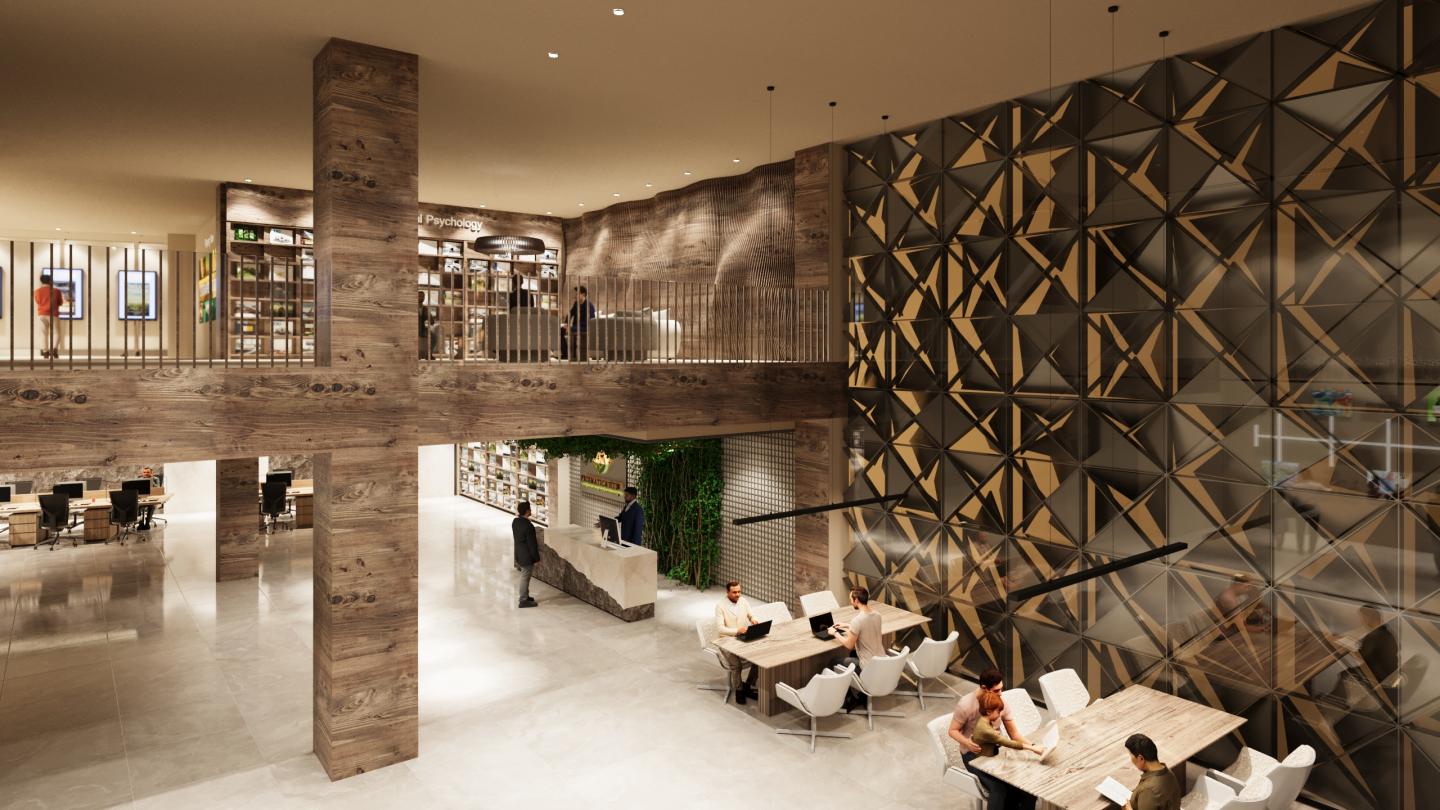Prismatica Hub is not a traditional research center—it’s a space designed to bridge the gap between scientific knowledge and public awareness. While it supports environmental research, its primary goal is to make this knowledge accessible, engaging, and actionable for the general public. The project promotes environmental control and sustainability through meaningful interaction, encouraging visitors to become active participants in the change toward a healthier planet. Inspired by the form and symbolism of a prism, the design reveals hidden environmental issues just as a prism reveals the hidden spectrum of light—making the invisible visible, and transforming complexity into clarity and engagement.
The project emphasizes two key public zones: the interactive exhibition and the library, both intentionally open to the public to inspire awareness and responsibility.
Zone 1 (Interactive Exhibition):
Divided into three immersive zones, the exhibition guides visitors through a narrative journey. The first zone, Pre-Pollution, highlights the beauty of Egypt’s natural landscapes by showcasing Nile and desert plants, grounding visitors in a sense of place and what’s worth preserving. The second zone explores the various forms of Pollution, using sensory and visual storytelling to confront visitors with the realities of environmental damage. The final zone is a Call to Action, presenting sustainable solutions and inspiring behavior change. Before exiting, visitors are invited to take a symbolic giveaway: a plant pot labeled “Small Pot, Big Impact”, encouraging them to carry forward a piece of the experience—and the message of change.
Zone 2&3 (Library):
The library serves as a calm, resource-rich environment where the public can explore environmental knowledge at their own pace. Open to students, professionals, and curious minds, it offers books, research materials, digital content centered on sustainability and green innovation, and a dedicated area for documentary films that deepen understanding through visual storytelling. The space is enclosed by a kinetic façade that responds to sunlight intensity, optimizing light and comfort naturally. Its geometry and filtering patterns are directly inspired by the prism, allowing the architecture itself to reflect the project’s central theme—revealing and refracting environmental truths into an accessible spectrum of knowledge.
Prismatica Hub stands as a catalyst for awareness, action, and hope—inviting every visitor to see differently, think critically, and contribute meaningfully to a sustainable future.
2025
- Project Title: Prismatica Hub: Promoting Environmental Control Awareness Through a Research Center in Egypt
- Location: The Gate Plaza Mall, Sheikh Zayed City, Egypt
- University: October University for Modern Sciences and Arts (MSA University), Faculty of Arts and Design – Interior Design Department
- Academic Year: 2024–2025
- Project Type: Graduation Project – Research and Educational Center
- Target Audience: Researchers and the General Public
- Software Used: Autodesk AutoCAD, Autodesk 3ds Max, Corona Renderer, Adobe Photoshop, Adobe Illustrator
Materials & Finishes:
Exhibition Zone:
- Rubber flooring; epoxy flooring in polluted water area
- Painted walls; distressed paint in pollution section
- Gypsum board ceiling with integrated lighting
- Minimal furniture; focus on digital interactive screens and projectors
Library Zone:
- Marble flooring in library areas; carpet flooring in documentary/cinema area for sound absorption
- Painted walls: light tones in library; dark matte in cinema
- Gypsum board ceiling with acoustic treatment and recessed lighting
- Standard study tables, modular shelving, tiered seating
- Integrated acoustic panels and sound zoning
Façade:
- Kinetic aluminum solar-responsive panels
- High-performance low-E double glazing
- Prism-inspired geometric design
Building Systems:
Lighting System:
- Smart LED with motion and daylight sensors
- Tunable white lighting in exhibition zones
- Hidden strip and task lighting
Acoustic & Sound System:
- Acoustic ceilings in library and cinema
- Carpet flooring for cinema sound dampening
- Sound zoning in exhibition
- Surround sound in cinema
- Wall acoustic panels in quiet zones
Safety & Security:
- Fire detection and smoke alarms
- Sprinkler-based fire fighting system
- Fire extinguishers and clearly marked emergency exits
- Emergency lighting and CCTV coverage
Smart Systems:
- Automated kinetic façade controlled by environmental sensors
- RFID for library access and material tracking
- Interactive digital educational screens
- Motion-activated lighting in low-traffic areas
- Centralized Building Management System (BMS) for lighting, HVAC, and energy control
Designer: Yara Mostafa Heidar
Supervising Professors:
Prof. Dr. Khaled Hawas
Prof. Dr. Ola Hashem
Prof. Dr. Amany Mashhour
Prof. Dr. Hoda Gad
Dr. Tarek Fouad
Teaching Assistants:
A.L. Ghada Ammar
A.L. Fatma Zakaria
T.A. Dalia Fekry
T.A. Maryam El-Gohary
T.A. Merihane Jebari
T.A. Rawan Yasser





















