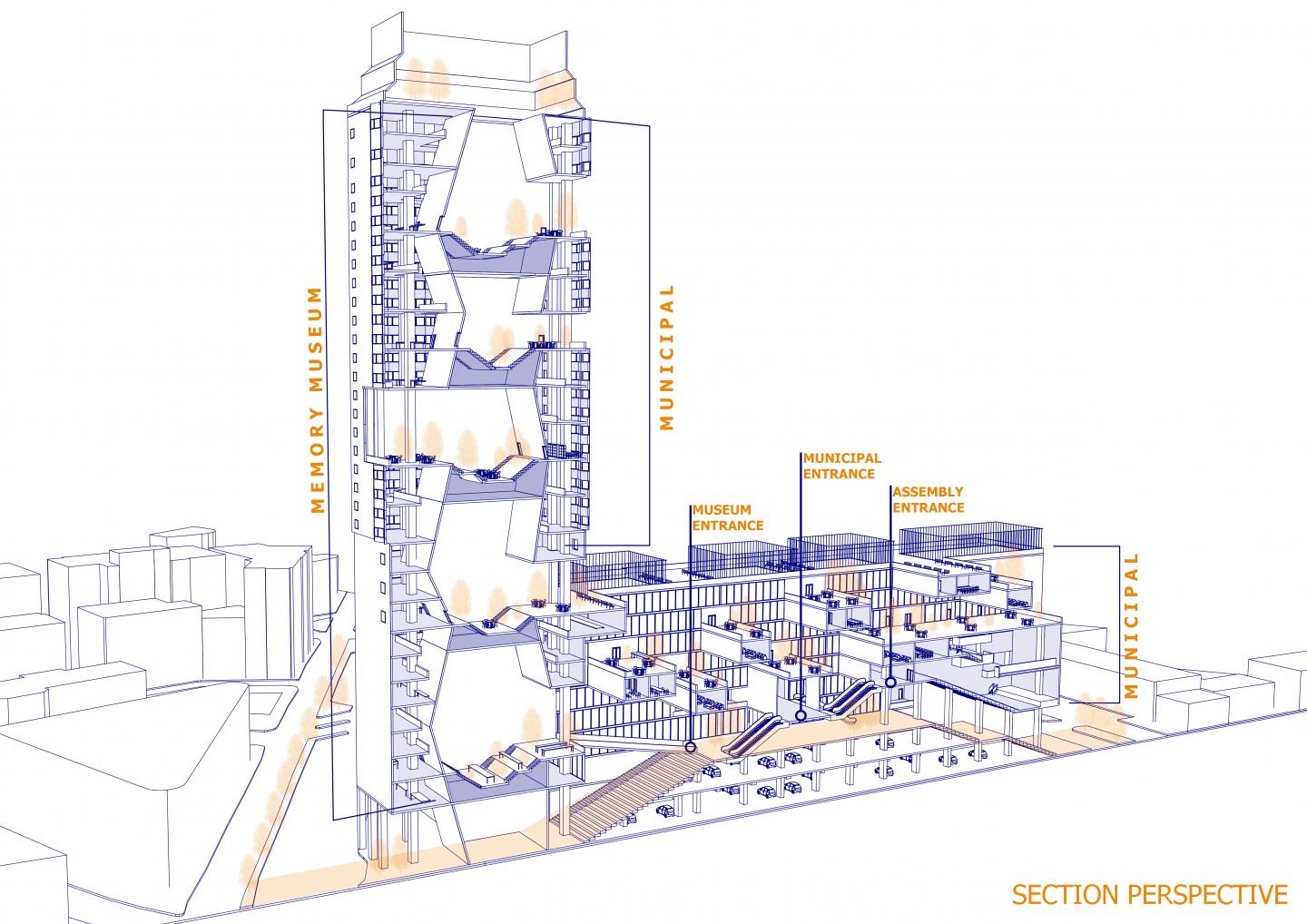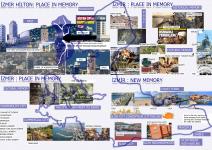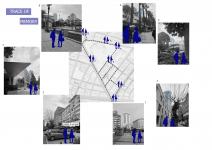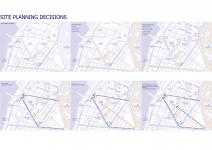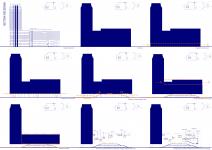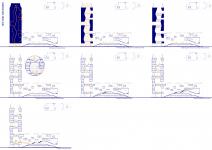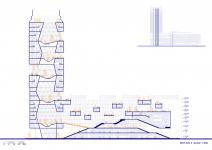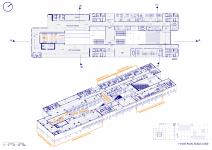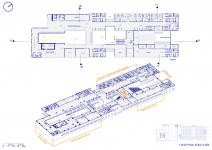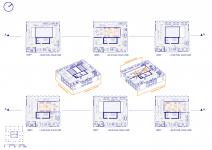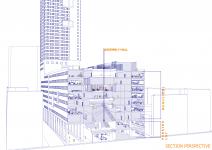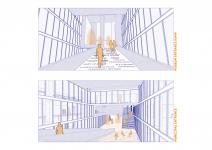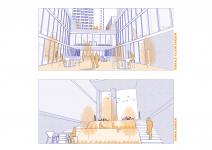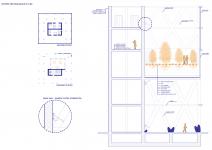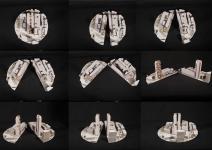The İzmir Hilton Building: Reconstructing Urban Memory from Past to Future
The İzmir Hilton building represents a significant turning point in the architectural and urban history of the city. Constructed in the 1980s as İzmir’s first skyscraper, the structure was regarded as one of the icons of modernism and, for many years, constituted an essential component of the city’s identity. However, over time, shifts in economic, social, and urban dynamics disrupted the building’s use, eventually leading to its functional obsolescence and abandonment. Among the public, the question “What will become of this building?” has lingered without a clear answer. This uncertainty is not merely a matter of a vacant structure—it symbolizes a broader concern about the preservation and continuity of the city's collective memory.
The İzmir Hilton should not be perceived solely as a hotel. Its central location, along with its spatial relationship to Kültürpark, historic public squares, and other significant civic landmarks, imbues it with a role as a vessel of urban memory. As a witness to İzmir’s evolving socio-spatial transformations, the Hilton building has embodied the city's changing identity and served as a mnemonic landmark for several generations. Unfortunately, the building is now disconnected from its original function and faces the threat of erasure under the pressures of urban redevelopment and real estate speculation. Rapid population growth, unplanned urban transformation, the erosion of cultural identity, and the short-sightedness of local governance collectively risk obliterating this urban memory.
Against this backdrop, my architectural proposal seeks to safeguard the İzmir Hilton building from these threats by revitalizing its historical memory while simultaneously cultivating a new one. Centered around two primary goals, the project aims to ensure urban continuity by merging the past with the future:
Reviving and transmitting the historical memory: By spatializing the cultural, social, and historical significance of the building and its surroundings, the design seeks to make visible the narratives embedded in the collective memory of the city.
Preserving and sustaining a new memory: Through the design of inclusive public spaces and multifunctional programs that address contemporary urban needs, the project fosters the creation of a new layer of civic memory.
Site Plan and Contextual Analysis
The first step in the design process involved a detailed examination of the building’s site plan. Located near Kültürpark—one of the city’s last remaining extensive green public areas—the building is situated within a valuable ecological and civic context. However, a closer analysis revealed that many of these green areas are either privately owned or physically inaccessible to the public. Although visibly present in the urban fabric, most of these green spaces function as passive landscapes, devoid of active engagement and public utility.
This spatial condition limits the everyday urban population’s access to green spaces and negatively impacts the quality of urban life. In the dense built environment surrounding the Hilton, the contradiction of “visible yet inaccessible greenery” emerged as a critical weakness in the city’s spatial memory.
Accordingly, one of the project’s central aims became the republicization of greenery in both horizontal and vertical dimensions. The intention was to produce new spaces in which citizens could interact with nature while also integrating greenery into the architectural form and structure to create a sustainable spatial strategy.
Design Strategies: The Horizontal and Vertical Transmission of Green
The proposed design adopts an innovative approach that reimagines greenery not as an external landscape but as a generative element embedded within the architectural system itself—both horizontally and vertically:
Horizontally, the intervention creates voids in the base of the skyscraper to generate a large, welcoming public courtyard. This courtyard functions not only as a visual green space but also as a genuinely active civic environment for socializing, gathering, and outdoor events. Surrounding this courtyard, municipal functions of the İzmir Metropolitan Municipality are organized, directly linking the new green core to the operational life of the city. Through this move, the notion of "publicness" is enhanced both physically and programmatically.
Vertically, a dramatic void—aligned with the building’s structural diagrid and shear wall system—is introduced to accommodate layered vertical gardens. This vertical incision, filled with soil platforms and green terraces, becomes both a structural and symbolic intervention. Not only does it facilitate the upward extension of nature into the tower’s height, but it also creates visual permeability, human-scale transitions, and breathing spaces within the mass of the skyscraper.
These vertical gardens serve as social platforms for interaction while also softening the perception of the building’s height, reconfiguring its role in the urban skyline. The insertion of living green voids renders the building porous and dynamic—both literally and metaphorically.
Programmatic Components: Memory Museum and Municipal Offices
A key aspect of the proposal lies in the reprogramming of the building to accommodate new civic functions that foster both memory and participation.
Memory Museum: The mid and upper floors of the tower are repurposed to house a Memory Museum that narrates İzmir’s urban, architectural, and cultural history. The museum incorporates permanent exhibitions, digital archives, immersive storytelling rooms, and interactive multimedia experiences. It is envisioned as a cultural node where past and present converge, encouraging citizens to engage with the city’s evolving identity.
Municipal Units: The lower and base levels of the tower are designated for selected municipal departments of İzmir Metropolitan Municipality. These are placed in direct relation to the courtyard and surrounding urban fabric, enabling administrative functions to become visible and accessible within the everyday public realm.
This hybridization of cultural and administrative programs within the same vertical structure allows for spontaneous encounters between diverse user groups. By promoting social integration, the building transforms into an active civic platform where the institutional, historical, and social layers of the city can coexist and interact.
2025
Structural and Conceptual Approach
One of the most innovative aspects of this project lies in the close integration between the architectural design and the building’s structural system—specifically the diagrid framework. The diagrid structure not only enhances the building’s seismic resilience by providing a robust skeletal system, but also enables one of the project’s key conceptual interventions: the vertical void and integrated green spaces.
This void serves as a physical and symbolic gesture, breaking the formerly solid and monolithic silhouette of the building. It introduces notions of "opening" and "emptiness" into the architectural language, thereby creating a new urban symbol that speaks to collective memory and spatial transparency. As a result, the building becomes more than a physical structure; it is transformed into a civic interface—both socially and culturally open to the public and the city’s evolving narratives.
Conclusion: Memory Projected Toward the Future
This project does not merely propose the renovation of an obsolete building; rather, it envisions the İzmir Hilton as a dynamic civic space that reconnects with the city’s historical identity while responding to contemporary urban needs.
In the face of accelerating population growth, increasing urban density, and speculative development pressures—forces that often lead to the erosion of cultural identity—this proposal seeks to reconstruct urban memory. Through the expansion of public green spaces, the hybridization of functional programs, and the transformation of the building’s structural system into a narrative architectural element, the project offers a spatial and symbolic continuity between the past, present, and future.
Ultimately, the transformation of the İzmir Hilton represents more than a building’s reprogramming—it is a redefinition of the city’s memory, identity, and cultural continuity. It offers residents in the heart of İzmir a renewed urban experience and a shared space of remembrance, while standing as an enduring witness to the city’s trajectory from modernism into the twenty-first century.
FERAHNUR ÖZGÜZEL (DESIGNER)
Prof. Dr. GÜL DENİZ DOKGÖZ (INSTRUCTOR)
Prof. Dr. YENAL AKGÜN (INSTRUCTOR)
Prof. Dr. İLKNUR TÜRKSEVEN DOĞRUSOY (INSTRUCTOR)
Arş. Gör. FULYA SELÇUK (INSTRUCTOR)
Favorited 1 times
