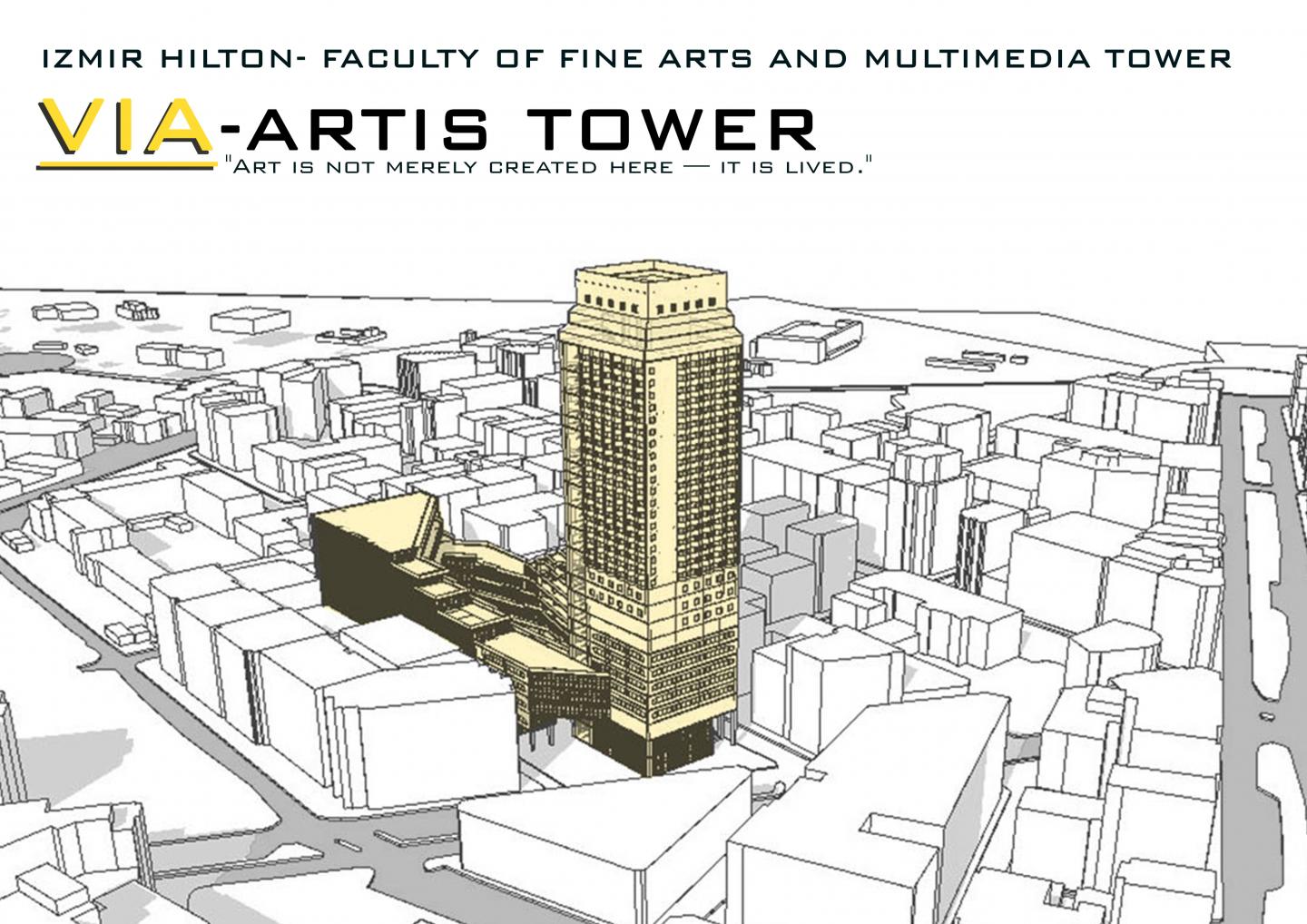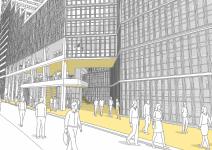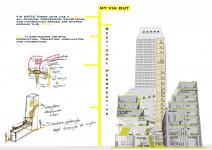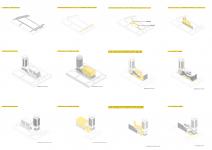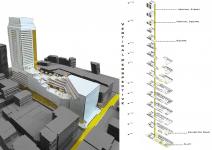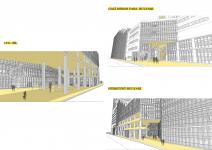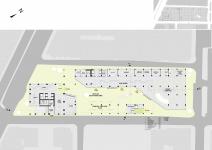"Redux" is a Latin-derived term meaning "brought back" or "restored."
In architecture, it refers to the reinterpretation of past values through a contemporary lens — reviving memory while projecting design toward the future.
The VIA ARTIS project embraces this approach in İzmir’s city center, at the former site of the iconic Hilton Hotel.
This location, once a prominent symbol in the urban silhouette, today represents a threshold between memory and void.
VIA ARTIS offers an architectural response rooted in the Redux mindset: to bring the spirit of the past into a renewed spatial narrative.
Design Intentions:
Memory and Reinterpretation:
The visual and symbolic presence Hilton once held in the city is not erased — it is reimagined.
While the verticality is retained, it is now accompanied by a vertical urban route, inviting public interaction and experience.
Urban Flow and Spatial Connection:
An alley is proposed between Gündoğdu Square and Kültürpark, functioning not only as a physical passage but as a semantic connector.
At its intersection, a small plaza emerges, acting as a transitional public space between the tower and the city.
Climatic and Urban Responsiveness:
Given the site’s high-density urban context, prevailing wind directions are considered to create a natural ventilation effect.
Green roof systems, permeable grounds, and passive shading strategies support the project's sustainable agenda.
Program and Cultural Layer:
The tower hosts a series of cultural functions including exhibition ramps, art studios, and public terraces.
Art is not merely created here — it is lived.
Thus, the project offers not only architectural form, but a cultural contribution to the city.
Urban Proposal:
A segment of Hürriyet Boulevard is proposed to be pedestrianized and redefined as an “Art and Play Street.”
This intervention slows down circulation, enhances public interaction, and strengthens the site's urban character.
Conclusion:
VIA ARTIS Tower integrates the Redux concept at every layer of its design.
It merges historical memory with contemporary needs, offering the city a vertical path of remembrance.
More than a tower, it is an architectural dialogue — between the citizen, the past, and the future.
VIA ARTIS: A vertical trace in the memory of the city.
2025
Project Type: Architecture – Adaptive Reuse
Project Title: Via Artis Tower
Function: Faculty of Fine Arts and Multimedia Studios (Public spaces)
Location: Izmir Hilton Hotel, Konak, Izmir, Turkey
Design Area: 45.950 m²
University: Dokuz Eylül University – Faculty of Architecture
Academic Year: 2024–2025
Project Status: Academic / Conceptual Design
Design Software Used: Archicad, Adobe Photoshop
- Betül Özcan (Designer) DOKUZ EYLÜL UNIVERCITY
- Prof. Dr.Yenal Akgün (Instructor)
- Prof. Dr. Gül Deniz Dokgöz (Instructor)
- Prof. Dr. İlknur Türkseven Doğrusoy (Instructor)
- Research Assistant Fulya Selçuk (Instructor)
