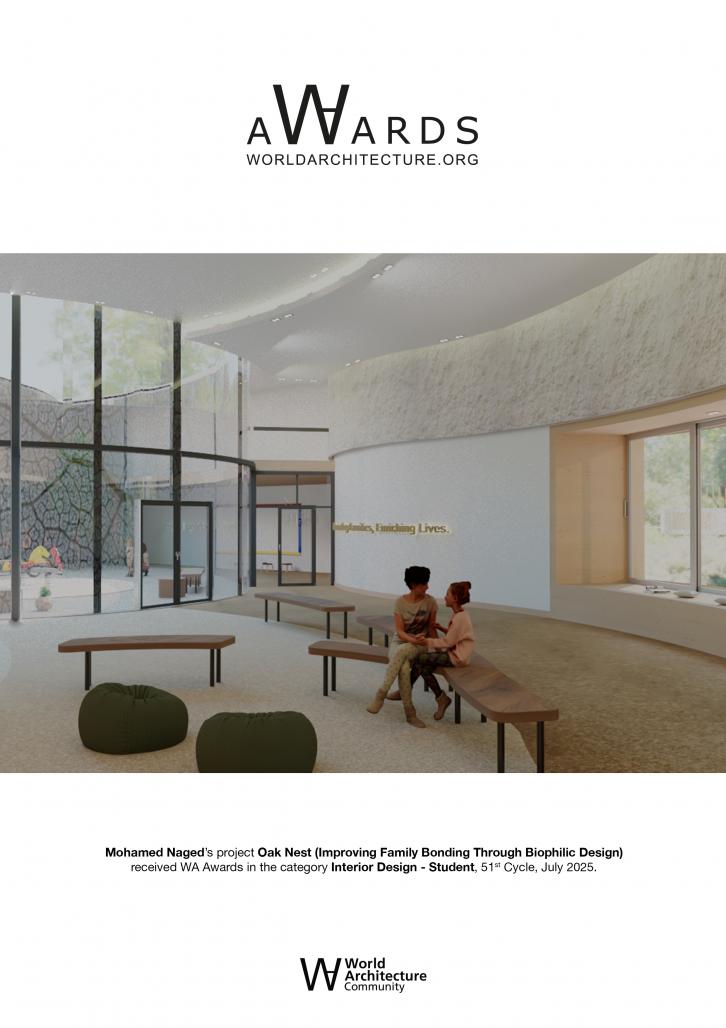This project proposes a Family Community Center designed to strengthen family relationships through biophilic design. The center educates parents on effective child-rearing at different developmental stages and provides supportive environments for children to grow with respect for their parents. By integrating natural elements and interactive spaces, the design fosters emotional connection and mental well.
Main Goal: Educate parents on raising children of different ages, while creating a nurturing, respectful environment that strengthens the family bond.
Design Concept: Inspired by trees and nature, focusing on growth, connection, and shelter.
Zone Examples:
Family Zone: Designed to strengthen the bond between parents and their children through shared experiences in a warm, interactive environment. The concept focuses on activities that encourage collaboration and communication, such as one-to-one sessions, play and reading
Indoor play area (for children aged 4–11): Designed to spark imagination, movement, and social development for children aged 4–11 through a vibrant and sensory-rich environment. Concept of encourages physical activity and cognitive engagement in a safe space. Colorful elements, soft materials, and flexible play structures create an immersive world.
Parents’ course room: Zone Three is a learning and discussion space designed for parents to gain practical knowledge and emotional insight into raising their children effectively. The concept focuses on creating a productive yet casual environment where parents can engage in workshops, seminars, and group discussions. Warm materials, comfortable seating, and smart tools support a relaxed atmosphere where parents can grow their skills.
Systems: Tailored for each zone (like acoustic systems, ventilation, safety features, etc.).
Brand Name: “Oak Nest.” a strong name that reflects stability, growth, and shelter, aligning beautifully with your concept of family bonding.
Aesthetic Themes: Biophilic, flowing forms, parametric geometry, nature-inspired palettes.
2025
Project Title: OakNest – Family Community Center
Location: El Sheikh Zayed, Giza, Egypt
Project Area: [Insert total site/building area in m²]
Project Type: Educational & Recreational Community Center
Target Users: Families with children aged 0–16; parents; educators; caregivers
Design Concept: Biophilic design inspired by the nurturing qualities of a tree—symbolizing growth, shelter, and rooted family bonds
Main Materials:
Natural wood & bamboo finishes
Recycled rubber flooring (in play areas)
Acoustic ceiling panels
Living green walls & planters
Glass partitions for visual connectivity
Soft Materials for children safety like (Vinyl, Rubber, etc.)
Structural System:
Reinforced concrete frame
Lightweight steel trusses (for pavilion areas)
HVAC System: Centralized air conditioning with natural ventilation zones
Lighting System:
Daylighting through skylights & light shelves
Motion-sensor LED lighting in transitional zones
Hidden light and spots
Fire & Safety:
Fire alarm and smoke detection system
Emergency exits and child-safe door mechanisms
Accessibility:
Ramps, elevators, and tactile flooring for universal design
Child-friendly handrails and height-adjusted elements
Technology & Smart Systems:
Digital parenting info screens in the waiting zones
Booking and schedule management app for courses
Indoor air quality monitoring sensors
Designer: Mohamed Naged Soliman
Instructors: Prof. Dr. Ola Hashem, Prof. Amany Mashhour, Prof. Hoda Madkour, Prof. Dr. Khaled Hawas, Dr. Tarek Fouad, A.L Ghada Osama, T.A Merihane Hassan, T.A Fatima Zakaria, T.A Rawan Yasser, T.A Dalia Mohamed, T.A Maryam Sameh
Oak Nest (Improving Family Bonding Through Biophilic Design (Family Community Center) El-shiekh Zayed, Giza, Egypt) by Mohamed Naged in Egypt won the WA Award Cycle 51. Please find below the WA Award poster for this project.

Downloaded 0 times.






















