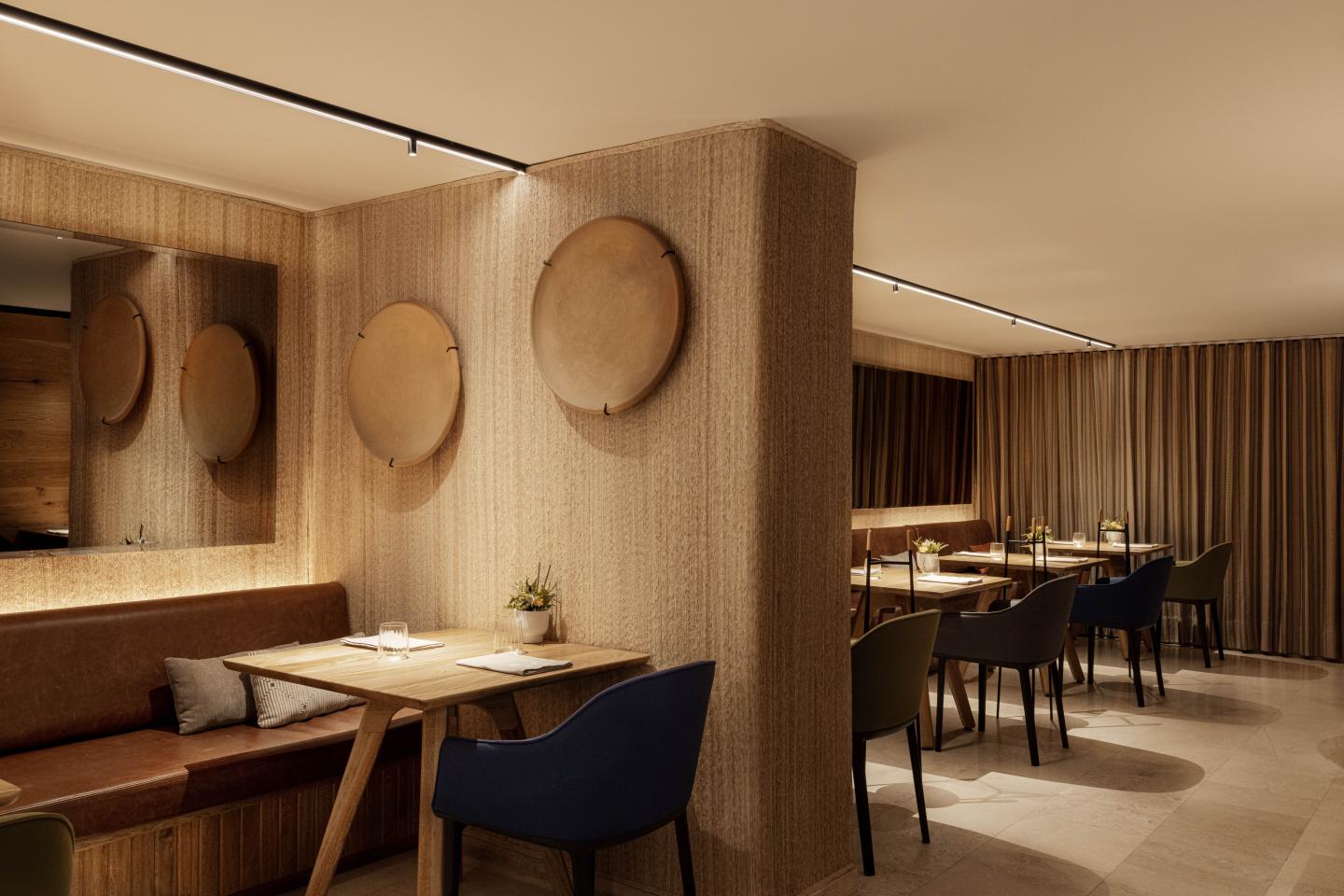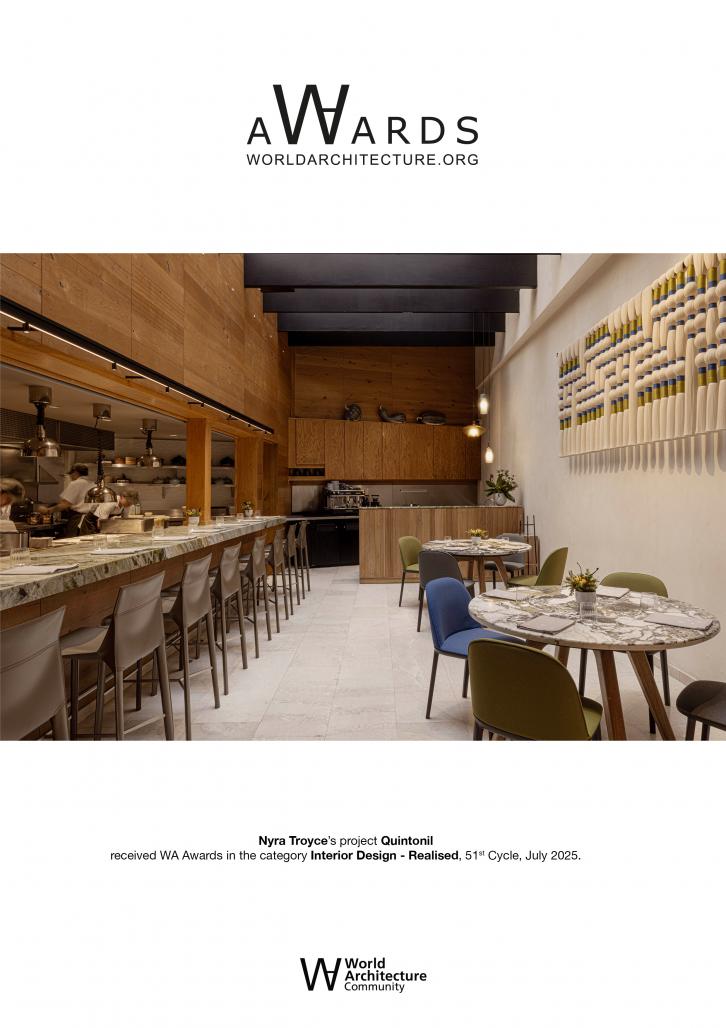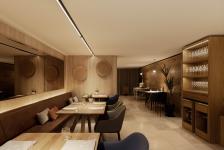The Space Behind the Flavor
Designing one of the world’s best restaurants requires far more than aesthetic choices , it demands a deep understanding of the human experience. At Quintonil, every spatial gesture was conceived as part of a sensory choreography that supports, elevates, and frames the culinary vision of Jorge Vallejo.
For us, interior design is an extension of a project’s soul. The way light enters and moves through the space, the textures that invite touch, the proportions that encourage conversation or introspection , nothing is accidental. Because designing a restaurant of this caliber means sculpting an experience that begins at the threshold and lives on in memory.
As the saying goes, “how you do anything is how you do everything.” At Quintonil, every line, every surface, and every moment of spatial silence is executed with the same mastery and intention as each dish. Design doesn’t sit in the background ,it enhances the flavor, reveals it, and makes it unforgettable.
The materiality of the project was chosen to celebrate and honor Mexican design. The walls are finished in chukum, a natural lime-based stucco from the Yucatán region that offers both warmth and texture. Handwoven palm tapestries — crafted exclusively for the space by skilled artisans , bring movement and softness to the vertical planes. The furniture was developed in collaboration with La Metropolitana, one of Mexico’s leading design studios, whose pieces echo the elegance of simplicity and masterful joinery.
Textiles throughout the space were meticulously selected to reflect the essence of Mexico: earthy tones, artisanal weaves, and subtle detailing that connects the guest to place and memory. Every object in the room , from the upholstery to the lighting , participates in a quiet dialogue with the cuisine. This is a restaurant that doesn’t need to shout: its power lies in the clarity of its voice and the harmony of its presence.
2024
2024
Project Name: Quintonil Restaurant
Location: Polanco, Mexico City, Mexico
Project Type: Interior Design — Fine Dining Restaurant
Client: Jorge Vallejo & Alejandra Flores
Design Studio: Nyra Troyce Studio
Lead Designer: Nyra Troyce
Lighting Design: LUA by Kai Dierdechsen
Completion Year: 2024
Total Area: 165 m²
Seating Capacity: 40 guests
Project Duration: 3 months
Photography: Alejandro Ramírez Orozco
Lead Designer: Nyra Troyce
Lighting Design: LUA by Kai Dierdechsen
Quintonil by Nyra Troyce in Mexico won the WA Award Cycle 51. Please find below the WA Award poster for this project.

Downloaded 0 times.












