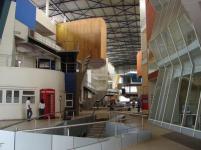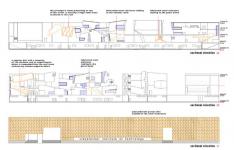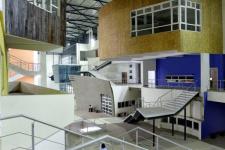Breaking new ground with radical re-think of campus architecture in India, this engineering college is devised as a contemporary ‘educational village’ consisting of distinct faculty blocks connected by an interior promenade with spaces for student learning activities. Protected from the elements with an oversized roof and a porous skin, the building is uses natural light and ventilation to conserve energy.
Client Brief:
We are committed to an agenda with progressive learning at its heart. We wanted a facility that focused first on the needs of the students, second on the educators and third the management. With decades of experience behind us we had developed a certain ‘academic culture’ that allowed students to imbibe learning in flexible environments & schedules, encouraged informal interactions between students and faculty, promoted holistic mental and physical development of students and encouraged the community at large to participate in the joy of learning. Unfortunately for us, none of our preexisting facilities enabled the culture to develop and foster to a satisfactory degree. It was felt, for instance that the students did not voluntarily spend the desired amount of time in the institution. The strict formality of the classrooms discouraged teaming exercises. The teachers sat at some distance from the learning spaces, disallowing spontaneous interactions with the taught. And the existing building presented an impenetrable edifice that distanced itself from the community. We always felt certain disconnect between the aspirations of the institution and the physical spaces that we inhabited.
The new engineering college building project presented an opportunity to do a re-think. In spite of the willingness to do so, we presented a structured design program with clear floor wise requirements to the architects. It was born out of assumptions and modeled on other similar facilities known to us. We however were open to an entirely fresh approach so long as the essential requirements were satisfied. The architects suggested involving students and educators in the program definition process. We loved the idea. The results of the exercise revealed a lot that we had not initially considered. It also refined our understanding of how the institute actually functioned at a social level. The mandate given to the architects was immediately expanded to discern the subtleties of relationship dynamics between faculties, resources, student groups and with the community.
The design solution offered by the architects caught us by complete surprise. It managed to satisfy the program requirements and go much beyond that. The idea of bringing the campus inside the building was radical. The grouping of requirements into clusters was unusual. The interior promenade with ‘activity pockets’ and many locations for display of student work pushed the envelope.
Design Program and Solution:
This project needed ability to engage a complex design program in an urban, developing country context. The challenge was in articulating the requirements of four distinct engineering faculties within the same building and establishing network accesses to shared amenities. The design had to be simple and intuitive, of equitable use, have flexibility, involve low physical effort, work within context and constraint, communicate ideas visually, be experimentally satisfying, conform to restrictive building codes, demonstrate environmental sensitivity and importantly, to enable future-forward learning concepts.
Eschewing monumental verticality, we chose instead to experiment with horizontal urbanism and hit on the idea of an ‘Educational Village’ built within a container. This literal minded village has various groupings of similar requirements in clearly definable structures with a main ‘Learning Street’ as the central organizing device as well as hospitable site for spontaneous student interactions. This complex of open public spaces, enclosed<
2007
2008
vidyalankar institute of technology by kanwal deep kapoor in India won the WA Award Cycle 1. Please find below the WA Award poster for this project.

Downloaded 461 times.
Favorited 2 times
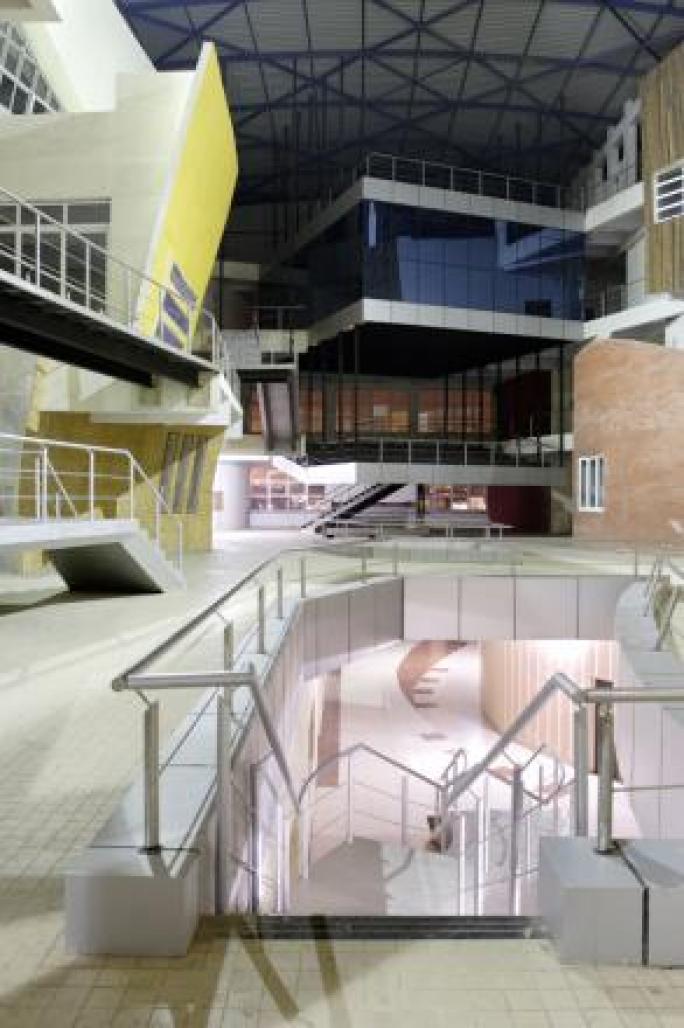
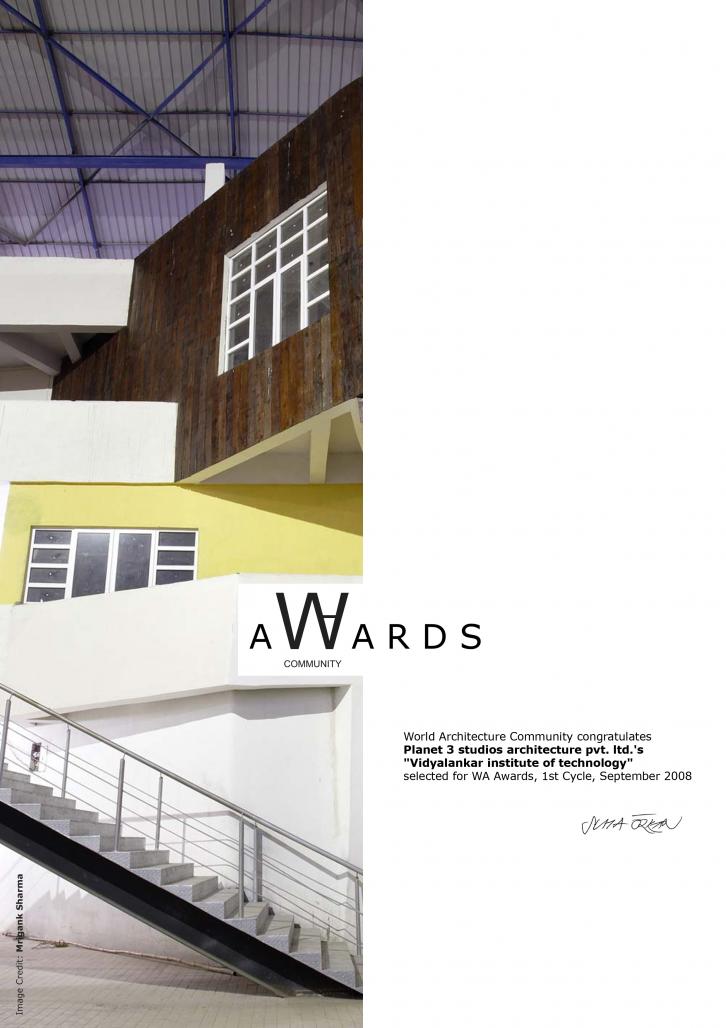


.jpg)

