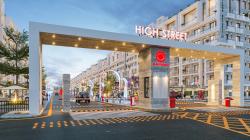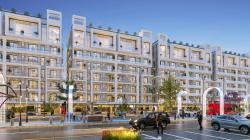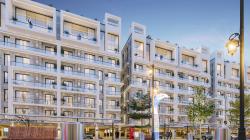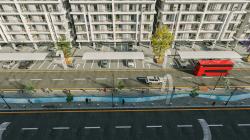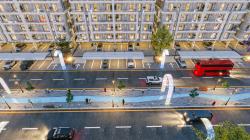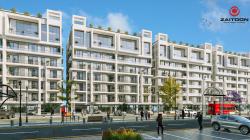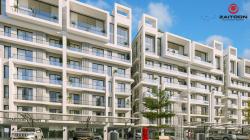The main design principles behind Zaitoon Heights are:
1. Strong Shapes and Lines
The design is based on clean, straight shapes—primarily rectangles and straight lines—which give it a modern, geometric appearance. The repeated horizontal and vertical elements create a sense of order and balance.
2. Light, Bright Materials
The choice of white and grey tones is both practical and aesthetically pleasing. Light colours reflect heat, which is beneficial in hot climates, and they also endow the building with a clean, timeless look that feels fresh year after year.
3. Transparency and Openness
By incorporating large windows and glass balconies, the building effectively connects indoor spaces with the outdoors. This not only enhances the quality of life for residents by bringing in more light and views but also makes the building appear lighter and more elegant from the outside.
4. Attention to the Human Scale
At ground level, the design concentrates on the human experience. Canopies, lighting, and landscaping features ensure that the base of the building is inviting and welcoming, rather than just a plain concrete wall. This is a hallmark of good urban design, evident in thriving cities across the globe.
5. Thoughtful Lighting
The night lighting highlights the building’s form rather than merely adding brightness. This meticulous approach indicates an understanding of how buildings should function both during the day and after dark—a key quality in international-grade projects.
The design reflects several key trends observed in modern architecture worldwide:
2025
Location = New Lahore City
City, Lahore, Pakistan
Developers = Zaitoon Group
Master Plan = 8.00 acres
Prototype Apartment tower = 50,500 sq.ft each.
Total No. of buildings = 29
Number of Units per tower = 48
Total No. of Units = 1392
Total Covered Area = 1,464,500 sq ft
Mian Hassan Naveed
Principal Architect

