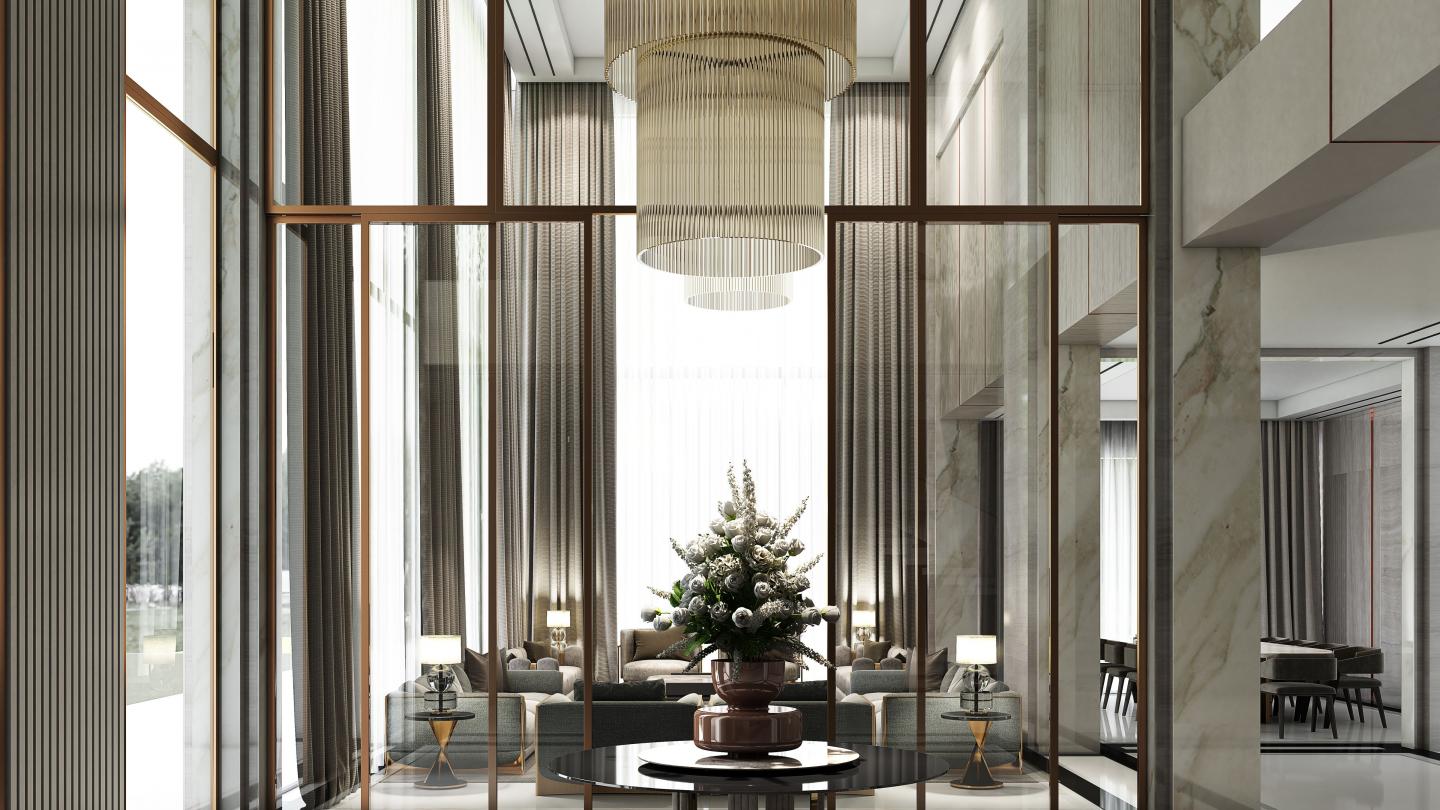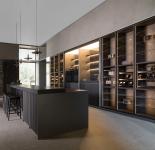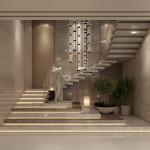Luxury in architecture is no longer defined solely by lavish ornamentation or overt opulence. Today, it embodies something deeper, a refined sensibility where restraint meets richness, and simplicity becomes the new statement of sophistication. From integrating subtle elements to exploring its impact in spaces, modern luxury has risen above the conventional. In this article, Ar. Jaideep Thareja, Founder and Principal Architect at Jaideep Thareja Architects, explores the evolution of modern luxury and how it intertwines with grandeur to create spaces that are timeless and deeply personal.
The Subtle Power of Less
Minimalism has matured into an art form of its own. In the context of luxury design, minimalism is not about doing less; it’s about doing more with less. It demands a precise balance: every line, every material, every proportion must be intentional. The richness lies not in excess, but in the purity of form and the authenticity of materiality. When we design, we focus on quiet strength: a soaring atrium bathed in natural light, a single slab of Italian marble anchoring a space, or the subtle textures of natural wood and stone speaking louder than gilded decor ever could.
Grandeur Reimagined
Grandeur today is no longer about overwhelming scale or ornate embellishments. It’s about creating experience spaces that evoke awe through proportion, light, movement, and storytelling. For instance, a sweeping staircase sculpted like a piece of art, or a living space that flows seamlessly from indoors to a sun-drenched terrace, blurring the lines between architecture and nature. These moments of expansive beauty deliver a kind of grandeur that feels majestic and intimate, powerful yet understated.
The Intersection: Thoughtful Design for Evolved Tastes
Discerning clients today seek more than status symbols; they seek meaning, quality, and emotional connection in their living spaces. They appreciate the elegance of a home that breathes, where light dances across open spaces, and every element has a story behind its selection. True luxury lies in thoughtfulness in spaces that are meticulously designed yet effortlessly experienced. Our projects blend the serenity of minimalism with the drama of grand architectural gestures, curated carefully to reflect the uniqueness of every individual we design for.
Because in the world of modern architecture, true grandeur doesn’t need to announce itself, it simply exists, effortlessly commanding attention through its sheer presence.
At Jaideep Thareja Architects, we are honoured to continue crafting spaces that embody this evolved spirit of luxury, timeless, meaningful, and inspiring.
2024
Core Design Philosophy: Modern Luxury, characterized by:
Restraint Meets Richness: A balance between minimalist aesthetics and high-quality, authentic materials.
Simplicity as Sophistication: The idea that less is more, with a focus on intentional design and purity of form.
Thoughtful Design for Evolved Tastes: Creating spaces that offer meaning, quality, and emotional connection, rather than just overt opulence.
Grandeur Reimagined: Evoking awe through proportion, light, movement, and storytelling, rather than overwhelming scale or ornate embellishments.
Blurring Indoor-Outdoor Lines: Seamless transitions between interior and exterior spaces.
Key Architectural and Interior Design Elements Observed:
Materiality:
Natural Stone/Marble: Extensively used for flooring (polished white marble in passage, family room, master toilet), wall cladding (various patterns and tones of marble/travertine in family room, passage, bathrooms), countertops (daughter's toilet, master toilet, powder toilet, kitchen island). The text emphasizes "a single slab of Italian marble" and "subtle textures of natural wood and stone."
Wood: Employed for flooring in bedrooms (herringbone pattern in daughter's and master bedroom), wall panels (master bedroom, daughter's bedroom), and possibly some furniture elements.
Metal Accents: Gold/brass tones for light fixtures (daughter's bedroom, daughter's toilet), furniture bases (family room coffee table), and possibly staircase railings. Black metal frames for kitchen cabinetry.
Glass: Prominently used for staircase railings, shower enclosures (implied in bathrooms), and extensive window glazing to maximize natural light and views (daughter's toilet, kitchen). Glass shelving and display cabinets in the kitchen.
Lighting:
Integrated Lighting: Cove lighting in ceilings (family room, passage, master toilet) and stair treads (internal stairs) creates a soft, ambient glow and highlights architectural features.
Statement Pendant Lighting: Dramatic and sculptural pendant lights (internal stairs, daughter's bedroom, master bedroom, kitchen) serve as focal points.
Accent Lighting: Wall sconces (master toilet) and spotlights (family room) to highlight specific areas or art.
Natural Light: Large windows are strategically placed to flood spaces with natural light, as mentioned in the text about a "soaring atrium bathed in natural light" and "sun-drenched terrace."
Space Planning and Flow:
Open and Flowing Layouts: The passage opens into the family room, and the design seems to prioritize visual continuity.
Verticality and Volume: The internal staircase with its tall light fixture and the implication of an atrium suggest double-height or grand spaces.
Defined Zones within Open Spaces: While open, areas like the family room and master bedroom have distinct zones for lounging, sleeping, and dressing, achieved through furniture arrangement and subtle changes in flooring or ceiling details.
Furniture and Decor:
Contemporary and Minimalist Furniture: Clean lines, upholstered pieces in neutral tones, and emphasis on comfort and proportion.
Sculptural Elements: The statue at the base of the internal stairs acts as an art piece and focal point.
Curated Decor: Minimal but impactful decorative items, such as plants (internal stairs, daughter's toilet), and tasteful accessories.
Specific Room Details:
Family Room: Features a large wall-mounted TV, a substantial coffee table, comfortable seating, and a large opening leading to the staircase area.
Bedrooms (Daughter's & Master): Feature upholstered headboards, minimalist bedside tables, and integrated seating areas. The master bedroom has a larger lounge area.
Bathrooms: Showcase luxurious material palettes (marble, dark stone), bespoke vanities, large mirrors (daughter's toilet featuring a unique oval mirror with hanging lights), and modern fixtures. The daughter's toilet has a striking black and white checkered floor.
Kitchen: A large, dark-toned island with bar seating. Extensive dark cabinetry with glass fronts and integrated lighting for display, suggesting a high-end, functional yet aesthetic space.
Internal Stairs: A grand floating staircase design with integrated lighting on each tread, a glass railing, and a dramatic multi-level pendant light fixture, creating a sculptural focal point.
Jaideep Thareja Architects




