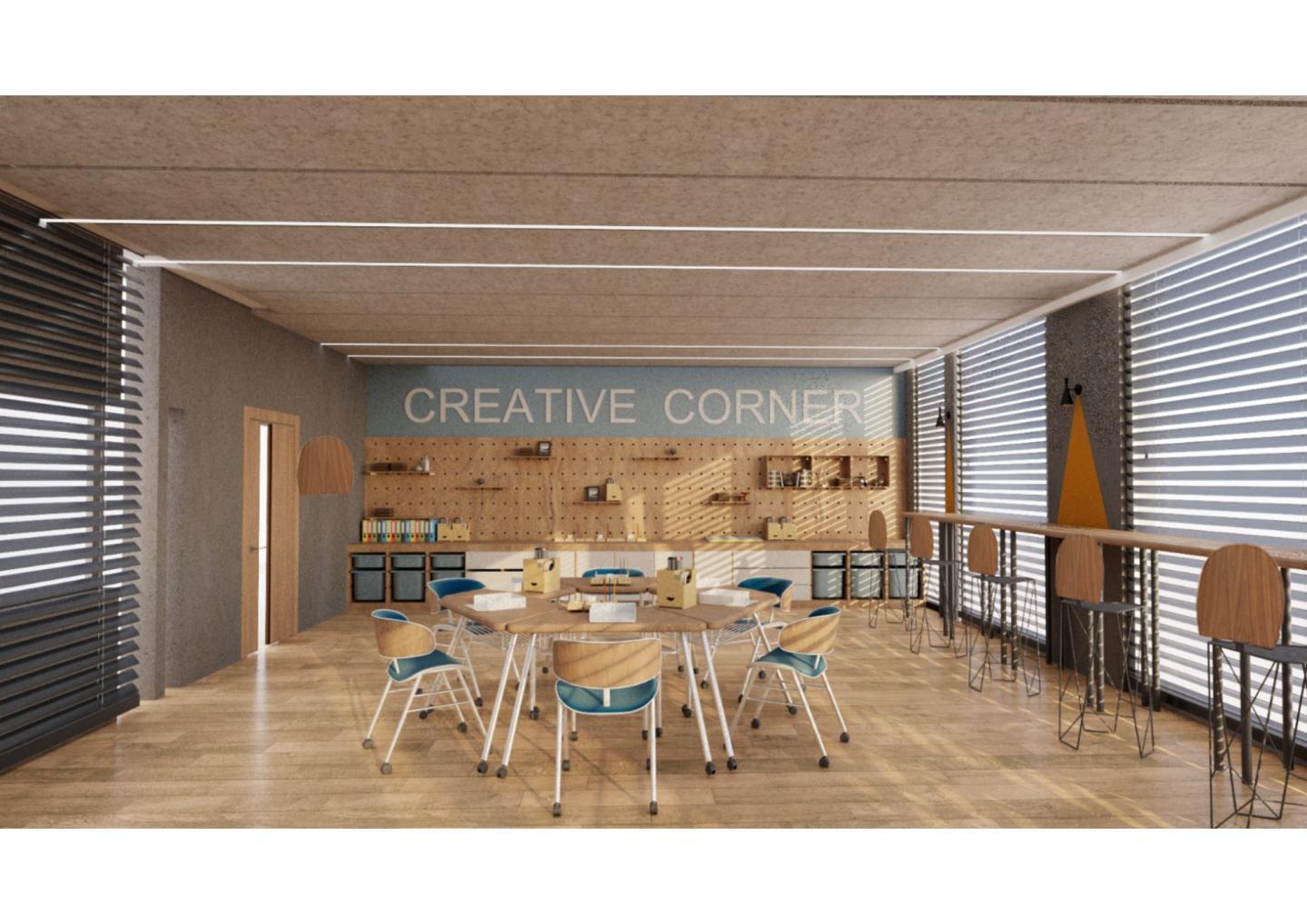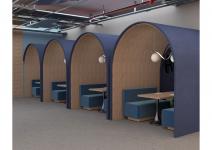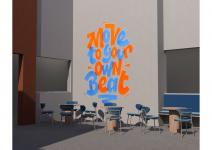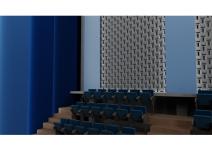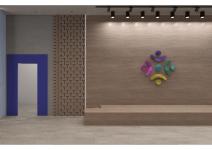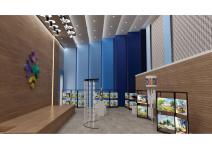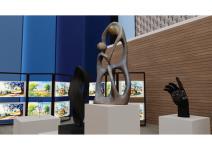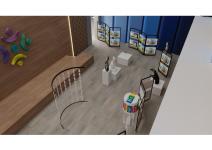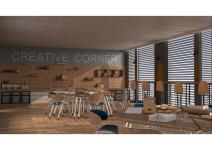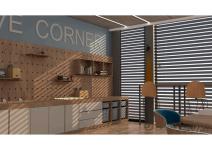1. Main Goal:
To design an inclusive, accessible, and sensory-oriented learning environment specifically tailored for Deaf and Hard of Hearing (DHH) students in Egypt, guided by Universal Design Principles.
2. Core Objectives:
Deaf and Hard of Hearing (DHH) students are in need of special learning environments that are important to their academic and social achievement, due to all of the data gathered during the research. The higher rate of dropping out among DHH students compared to their hearing peers stresses on the importance of DHH schools, which create an atmosphere that prioritizes accessibility, safety, and inclusivity. It is essential to realize that traditional learning environments frequently fail to meet the unique requirements of DHH students, which can result in feelings of isolation and dissatisfaction. As a result, here are some suggestions and layouts for classrooms attended by deaf students:
1. Wood or vinyl flooring treatment – it improves acoustics, permits reverberation, and ensures safety
2. Acoustical ceiling material
3. Soft and light colors that are used on walls to prevent eye fatigue
4. To alert students of danger, attention, or breaks, there is a color signal network above the whiteboard with a button next to the teacher's desk
5. For inclusive classes, the layout should be in the form of a circle for a smaller number of students and an additional audience for larger groups. Deaf students should stand diagonally in front or in the second row to see the responses of the other pupils and teachers
6. The dimension of the whiteboard ought to provide the deaf students a chance to see the information
7. Place concave mirrors on the edges so that students can see as they follow those around them
8. Use round corners in the structure to increase visual connection
9. Use transparent materials (partition or façade) to prevent clashes and connect with nature
10. Use pedestals so DHH students can leave their things on and be able to sign
11. The placement of entrances to be able to know your destination
12. Use color coding in the building to know your destinations
13. Use matte material to reduce the glare and not damage the students' eyes
3. Design Approach:
Students are taught the functional principles of industrial style to create a dynamic and inclusive educational environment. The goal is to design a learning space that is not only visually appealing but also conducive to effective communication and engagement for DHH learners
4. Educational and Social Impact:
1. Provide equal opportunities for DHH students through inclusive design.
2. Encourage social integration with hearing peers by designing spaces that facilitate mutual interaction.
3. Support academic achievement by reducing visual and auditory stressors.
5. Architectural Implementation Includes:
1. Circular and U-shaped classroom layouts for better visual access.
2. Acoustic treatments (e.g., vinyl flooring, acoustic panels).
3. Use of soft, non-glare surfaces and lighting to reduce visual fatigue.
4. Emergency visual alert systems and color-coded navigation.
6. Societal Significance:
1. Advocates for educational reform in Egypt’s special needs infrastructure.
2. Raises awareness about DHH needs in public space design
3. Seeks to bridge the gap between design and disability through informed, empathetic architecture.
2025
1. Building & Construction
Structure: Reinforced concrete, steel framing, and brick/concrete blocks.
Exterior Finishes: Painted plaster, concrete textures, glass façades
Building Type: Modified educational facility for DHH students.
Location: 6th October City, Giza, Egypt.
2. Materials & Finishes
1. Flooring Acoustic flooring (e.g., vinyl ) – absorbs noise, supports vibration sensitivity
2. Ceiling Acoustical ceiling tiles – noise reduction & lighting enhancement.
3. Paint Matte & acoustic paint – reduces glare, prevents eye fatigue.
4. Double Glass Half-translucent, sound-insulated for safety and visibility
5. Wood Used for furniture & finishes – offers moderate vibration transmission & warmth.
3. Lighting:
1. LED lights with adjustable color temperature, dimming, and anti-glare features
2. Placement ensures even illumination without visual fatigue.
4. Furniture Specifications
Shape & Layout: U-shaped and circular classroom layouts for clear sightlines.
Modular, mobile furniture with adjustable ergonomic design
5. Material & Safety:
1. Rounded edges, mesh drawers for visibility & ventilation.
2. Light-weight construction for flexibility.
3. Storage: Lockable, open-faced storage units with breathable design.
6. Spatial Design Considerations
1. Sightlines: Transparent partitions, wide corridors, and soft corners.
2. Accessibility: Wide circulation paths (≥3m) to accommodate visual communication.
3. Emergency System: Visual alarm systems (color-coded lights) button near teacher’s desk
4. Wayfinding: Use of color coding, concave mirrors, and signage.
7. Retractable stage
A retractable seating system is a type of seating arrangement that can be extended or retracted to maximize space and adapt to different event needs. Retractable Mechanism: The seats are mounted on rails or platforms that allow them to slide back and forth. When not in use, they retract into a compact storage space or stack, freeing up the floor area
Designers: Basmalla Khaled
Instructors: Prof. Dr. Ola Hashem, Prof. Amany Mashhour, Prof. Hoda Madkour, Prof. Dr. Khaled Hawas, Dr. Tarek Fouad, A.L Ghada Osama, T.A Merihane Hassan, T.A Fatima Zakaria, T.A Rawan Yasser, T.A Dalia Mohamed, T.A Maryam Sameh
