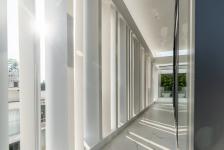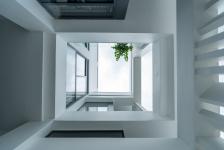A house on Thanlwin street in Yangon, Myanmar (Burma)
My client is not only a construction business owner but also an avid art collector who truly appreciates fine art. The client's requirement for this house was to create a space that serves as both a comfortable residence and a gallery to display their collected paintings. The plot covers nearly 5,000 sqft, featuring topography typical of Thanlwin Road - with elevation variations both inside and outside the compound. The land is west-facing. Although the space serves dual purposes as both a residence and a gallery, we had to carefully consider the homeowners' privacy while integrating both functions into a single structure. So while private areas like bedrooms pose no issues, we now need to carefully consider the circulation elements - staircases and lifts. Since every residential floor needed access to the gallery, we positioned the lift at the core with a controlled-access lift lobby, then divided the building into two distinct zones on either side. For circulation, we included two separate staircases: one serving the gallery spaces from ground floor upwards, and another private staircase exclusively for the residential wing, connecting first floor to the bedroom levels above. The ground floor comprises a parking area, a main lobby with access to the first floor via lift or stairs, and storage spaces. Notably, it is intentionally designed without a living room. The first floor seamlessly blends gallery and living spaces, featuring an open-plan layout with a living room, dining area, and kitchen. Adjacent to the dining space, a timber-decked garden offers intimate outdoor dining, while a second garden connects to the living area—its sprawling lawn perfectly tailored for sipping morning coffee as sunlight spills across the grass. Every element here speaks to quiet luxury, where art and daily life unfold in harmony with nature. A dedicated residential staircase, located between living and dining zones, provides access to the upper-floor bedrooms—ensuring family privacy without disrupting the public gallery flow below. The second and third floors each accommodate four master bedrooms with private balconies, complemented by gallery space.
The top level features a buddha shrine, a guest bedroom, and an open terrace, providing an ideal setting for private gatherings and events. For the convenience of guests, every floor's gallery area has been thoughtfully equipped with a pantry and powder room.
The total built-up area of the property spans 16,000 square feet. As we discussed earlier, the plot faces west. So, while we wanted to make the most of natural light for the bedrooms and bathrooms, we also had to be careful not to let in too much heat and glare. To keep the interior spaces from being too visible from outside, we added vertical fins as screens.
After talking to different materials, we decided to go with lightweight concrete fins. The homeowner themselves had them custom-made and installed. The way the natural and artificial light creates shadows on these fins is just amazing. It’s like a never-ending show that I absolutely love. Since my building is quite large, I wanted it to look light and airy, not too heavy or imposing. Even with the sun-shading vertical fins, I made sure it still felt light. To do this, we designed the fins to be floating, like little pieces that aren’t connected. This makes the building feel more open and spacious.
We worked closely with the structural and fabrication specialists to make sure this design worked perfectly. Our client, who runs a construction business, was really excited about this project and wanted to make it happen. They were so committed to quality that they made sure every detail was perfect. And guess what? We built another successful home!
2023
2025
Site area: 4,900 sqft
Building area: 16,000 sqft
Sustainability features: vertical fins for sun-shading
Orientation: west-facing plot
Year of completion: 2025
Mr. Thiha Min Thiwn
Ms. Yu Yu Thwin
Ms. Thet Su Mon Mon
Ms. Zapal Oo




