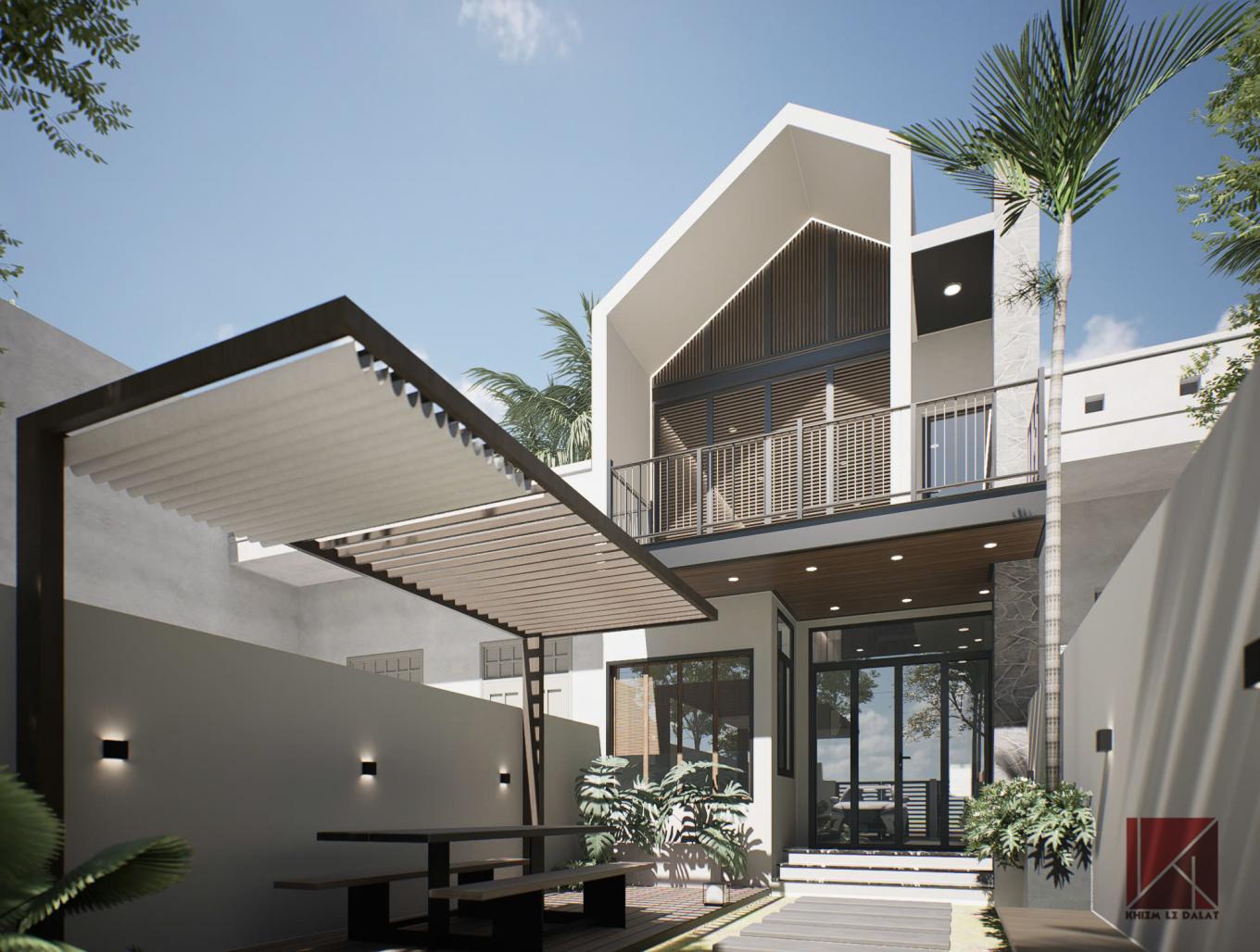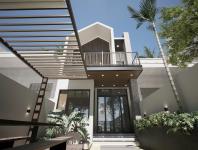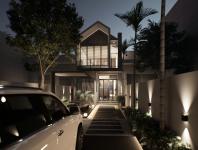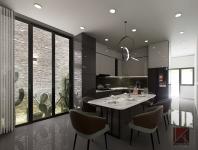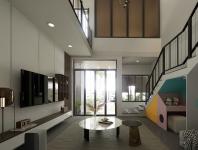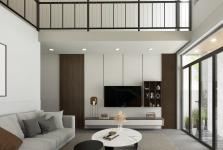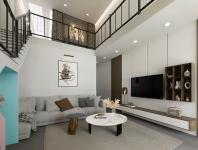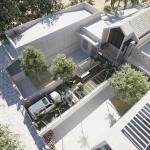Mr Anh’s Home
Located in the beautiful town in Da Teh, Lam Dong, Mr Anh’s Home emerges as a contemporary family residence that embodies simplicity while embracing its natural surroundings. Designed by Khiem Le Da Lat, the project prioritizes environmental responsiveness, natural ventilation, and daylight optimization, aligning with the lifestyle and climatic context of Vietnam’s Central Highlands.
The house is organized across two levels. The ground floor accommodates the living room, an open kitchen, a primary bedroom, and a bathroom, all seamlessly connected to the front veranda and courtyard. This spatial configuration encourages indoor-outdoor living while maximizing cross-ventilation and inviting abundant natural light into daily activities. The mezzanine level comprises two additional bedrooms, a prayer area, and a balcony, providing private retreats for family members while maintaining visual and spatial connectivity through a central void that enhances vertical interaction and airflow.
Material selection reflects a commitment to durability and contextual harmony. Ceramic tiles (600x600 mm) are used for flooring, while bathrooms feature 300x600 mm wall tiles for easy maintenance and moisture control. The stair treads are finished with 18mm granite, adding tactile depth and resilience. The concrete roof structure is treated with waterproofing layers, complemented by Viglacera translucent tiles, allowing daylight to filter through while maintaining thermal comfort.
A distinctive feature of Mr Anh’s Home lies in its facade treatment. The design integrates steel louver systems and operable aluminum-framed glass windows with integrated blinds, ensuring privacy while maintaining constant engagement with the surrounding landscape. These louvers, arranged with precise spacing, serve as sun-shading devices that animate the facade with dynamic patterns of light and shadow throughout the day, adding a subtle yet powerful aesthetic to the structure.
Architecturally, the house embraces a minimalist yet warm language. White plastered walls, grey steel elements, and strategic glazing compose a restrained palette that allows the changing colors of the sky and surrounding greenery to become part of the living experience. The interplay of solid and void, coupled with shaded transitional spaces, creates a dialogue between protection and openness, forming a spatial rhythm that adapts to the family's evolving needs.
The project exemplifies how a compact family residence in a rural highland context can achieve thermal comfort, functional flexibility, and architectural elegance without excess. It stands as a testament to context-driven design, demonstrating how the thoughtful integration of materiality, structure, and climatic sensitivity can produce a home that is both modest and distinctive.
Project Information:
Location: Da Teh, Lam Dong, Vietnam
Architects: Khiem Le Da Lat
Area: ~200 m²
Completion Year: 2025
Design Team: Arch. Tang Vinh Anh Khoa, Arch. Le Nguyen Quang Khiem
2024
2024
Mr Anh’s Home is structured with reinforced concrete columns and beams to ensure durability and stability under the highland climate. The floor uses 600x600mm ceramic tiles for ease of cleaning, while the bathrooms feature 300x600mm wall tiles for moisture resistance. The stair treads are finished with 18mm thick granite for longevity. The concrete roof is treated with waterproofing layers and integrates Viglacera translucent tiles for natural lighting. Doors and windows use aluminum frames with 10mm tempered glass, enhancing safety while ensuring visual connectivity. The facade features steel louvers spaced at 30mm intervals for sun shading and ventilation. Ceiling heights range from 2.8 to 3.5 meters, with a mezzanine floor providing functional flexibility. These technical decisions optimize thermal comfort, low maintenance, and cost efficiency while respecting the climatic conditions of Lam Dong.
Host: Arch. Samuel Le
Designed by: Samuel & Anh Khoa
Main Engineer: Nguyen Huu Tien
Constructor: Nguyen Tri Tue
